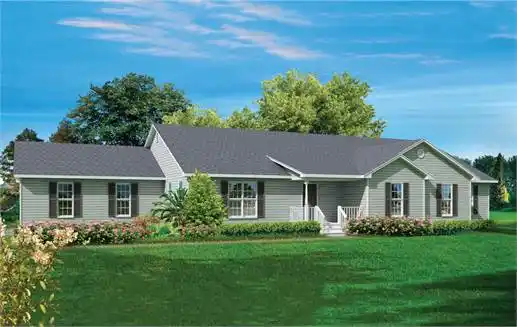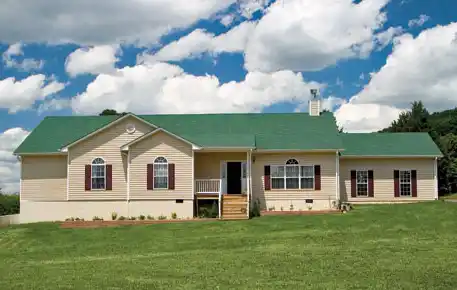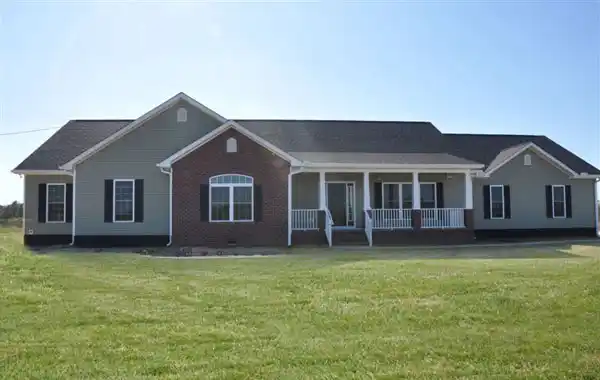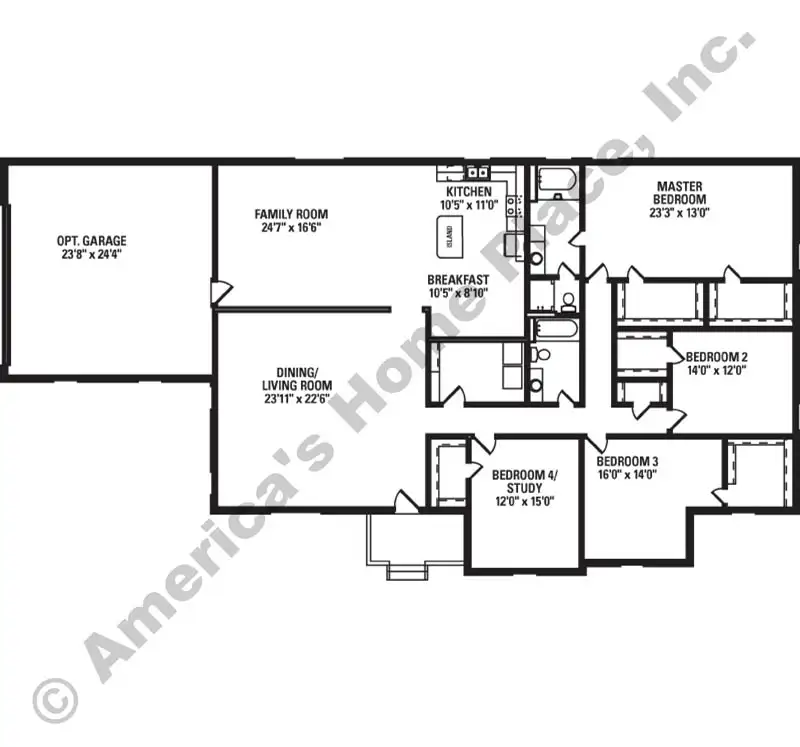Heated Sq Ft 2803 Sq Ft
Dimension 66 ft W X 47 ft D
Garage Optional
Master on Main Yes
Split Bedrooms No
This traditional ranch style design will provide all of the features to make this home remarkable. This plan provides a generous bonus room that can be used as a fourth bedroom or a private space for an office. The master bedroom features his and her walk-in closets, a garden tub and separate shower.
*Pricing Disclaimer
Any information shown is subject to change without notice. Images may show options and upgrades not included in the base plan or price and may not reflect actual finished home or landscaping. Specifications and prices vary by location. Home designs represented on this page are property of America’s Home Place and are intended for demonstration purposes only. Any unauthorized duplication, copying or reproduction, or any other use, is strictly prohibited. © 2024 America’s Home Place, Inc.

-web.webp)
-web.webp)
-web.webp)
-web.webp)
-web.webp)
-web.webp)
-web.webp)
-web.webp)


