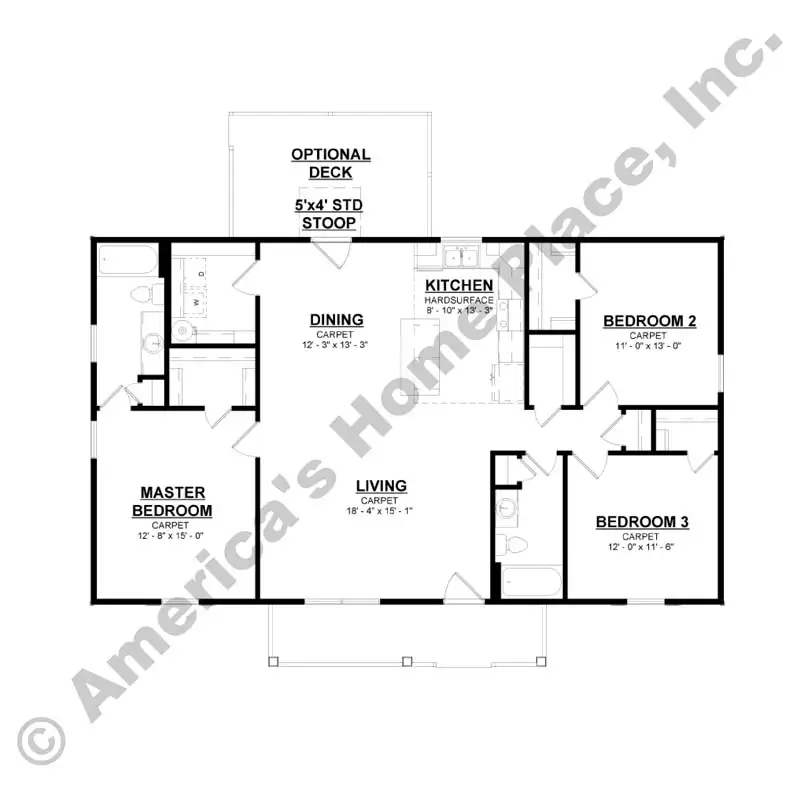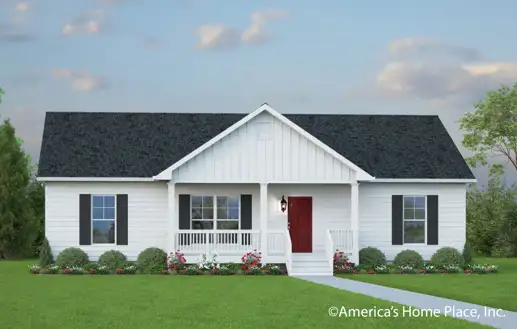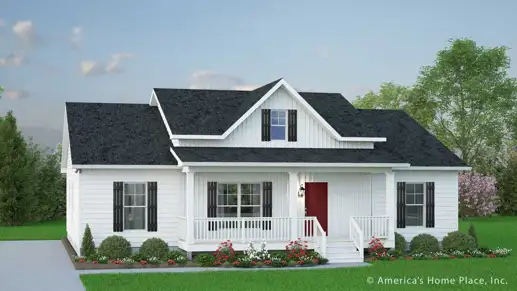The Jillian A
Dimension 50 ft W X 33 ft D
Garage Optional
Master on Main Yes
Split Bedrooms Yes
Multi-Generational No
ABOUT THIS PLAN
Appreciate all the comforts of a home built just for you, in just the right size. Start by stepping onto the rocking-chair front porch beneath the welcoming gable roof. Inside, you’ll find an open living space that separates the master suite from the other two bedrooms. Each bedroom features a walk-in closet for your wardrobe essentials, and a convenient utility room sits just off the dining space. This beloved home is a perfect blend of tradition and functionality.
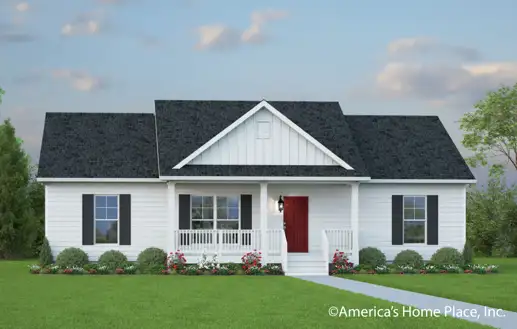
-web.webp)
-web.webp)
-web.webp)
-web.webp)
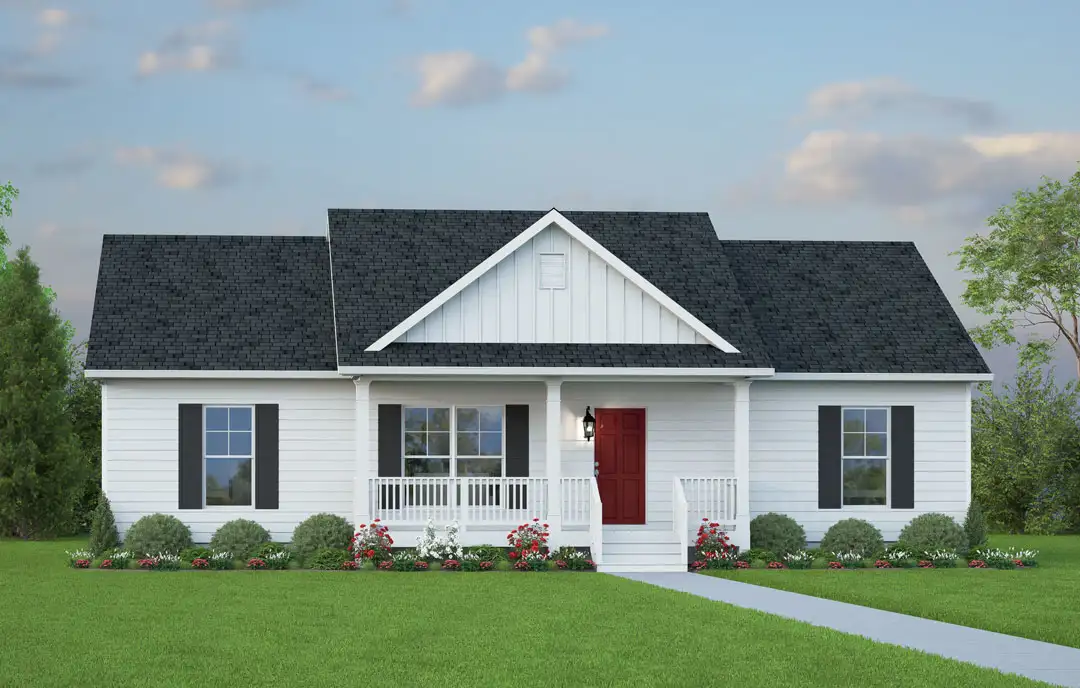
-web.webp)
-web.webp)
-web.webp)
-web.webp)
-web.webp)
-web.webp)
-web.webp)
-web.webp)
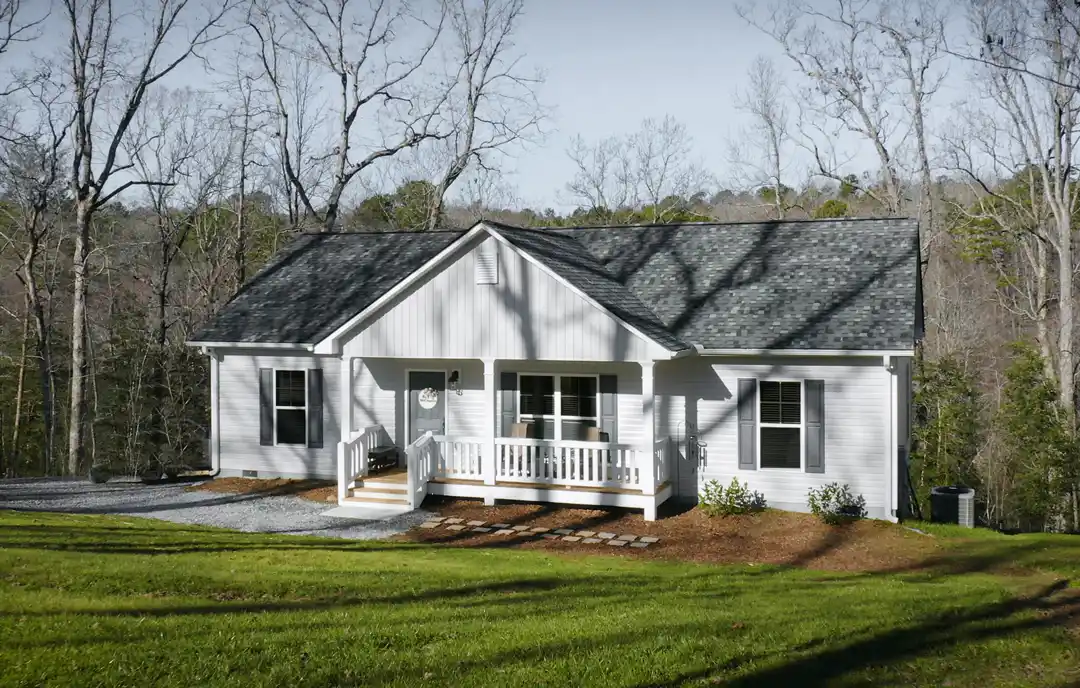
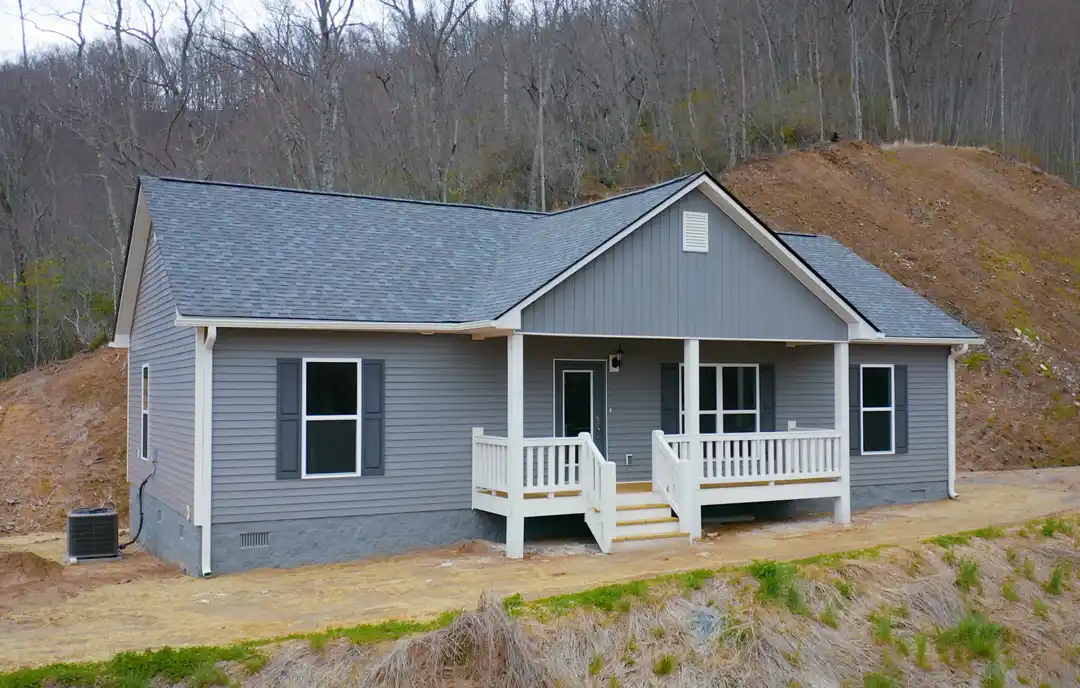
.webp)
-edited.webp)
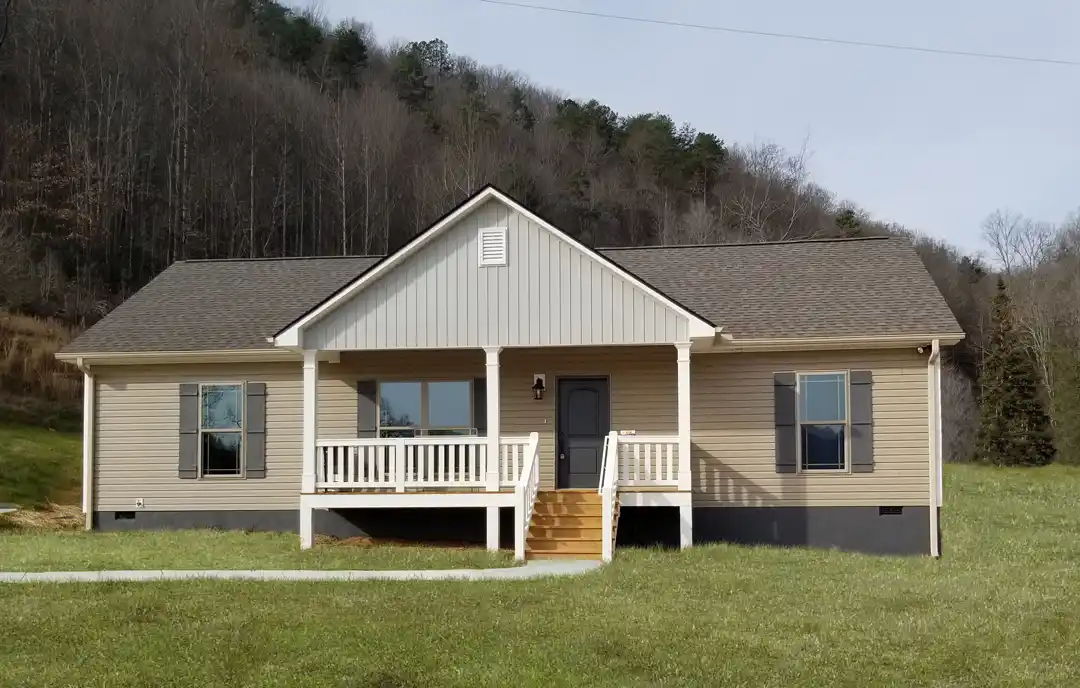
.webp)
