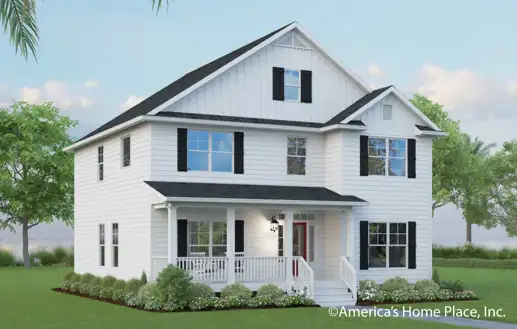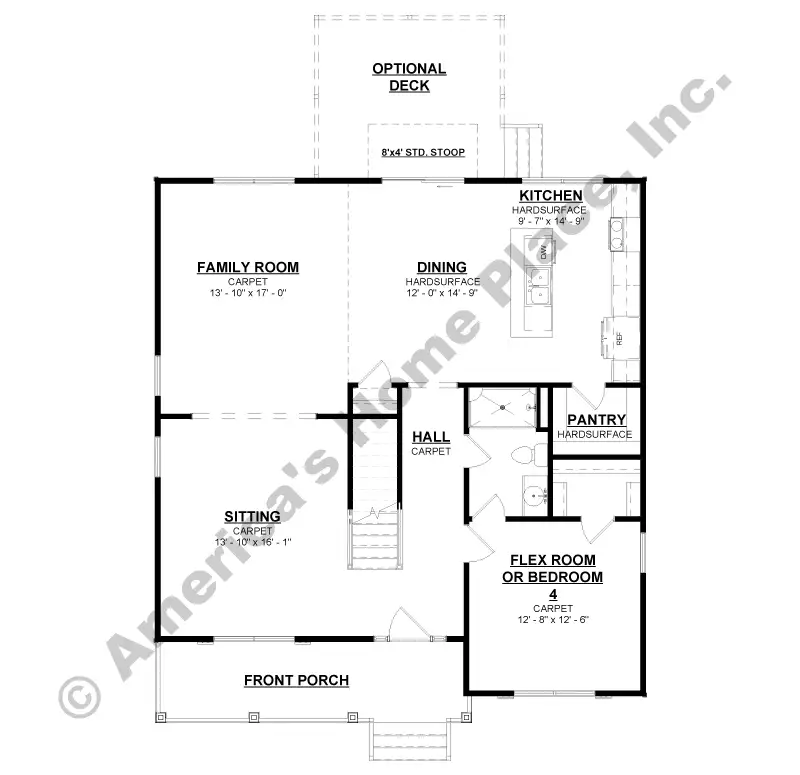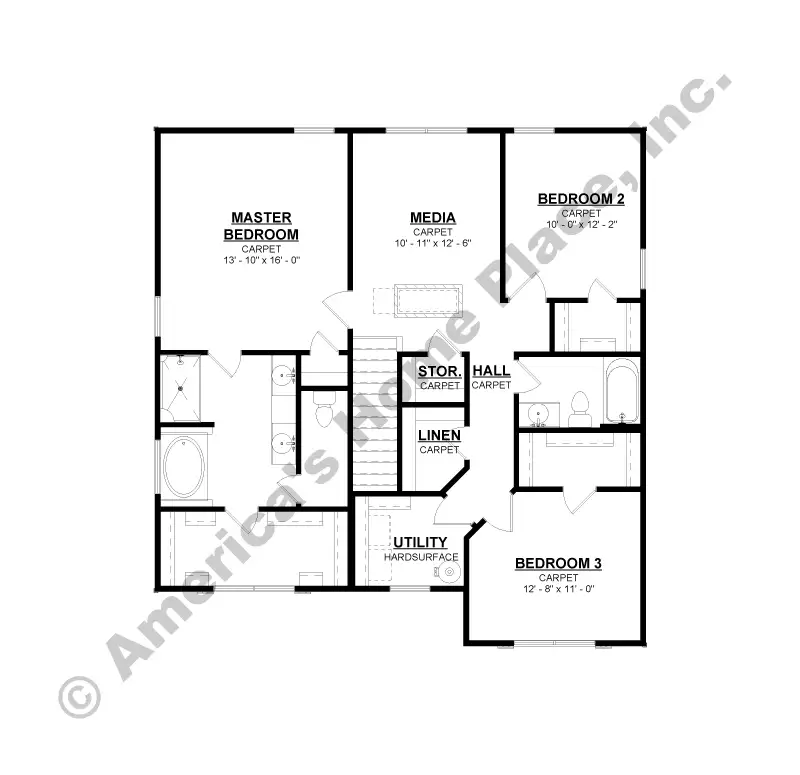The Emerald Bay A
Dimension 36 ft W X 44 ft D
Garage Optional
Master on Main No
Split Bedrooms Yes
Multi-Generational No
ABOUT THIS PLAN
This home`s glorious front porch keep the outdoor living at your finger tips. On the main level, you’ll find wide open spaces and a flex room that could be used as an office or guest bedroom. Upstairs, the master suite features a large walk-in closet and a separate tub and shower in the beautiful master bath. The utility room is also conveniently located on the second floor. You’re going to feel right at home in the Emerald Bay!


