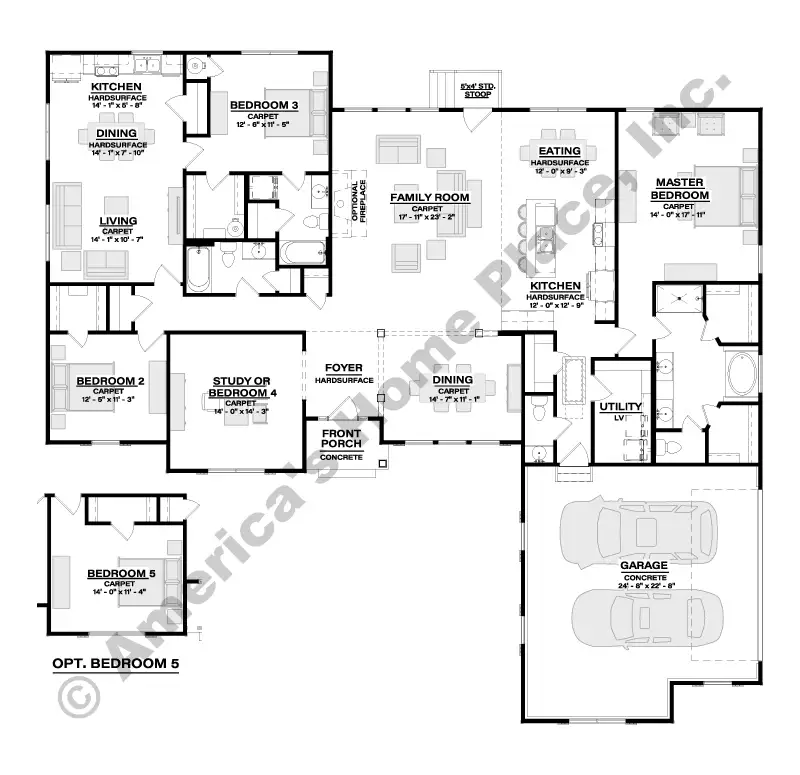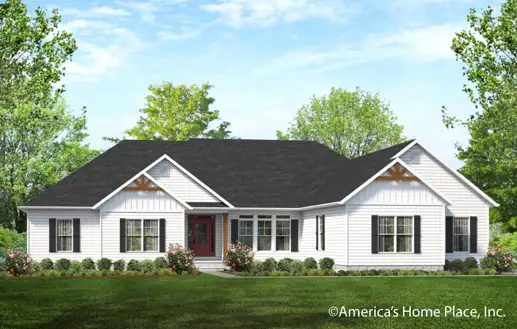The Brookwood Multi-Generational
Dimension 75 ft W X 71 ft D
Garage Standard
Master on Main Yes
Split Bedrooms Yes
Multi-Generational Yes
ABOUT THIS PLAN
This expansion of the beloved Brookwood Modern Farmhouse is one you’ll cherish for years to come! The home is divided into two sections, each with its own kitchen, dining area, and bedrooms—all brought together by the Family Room and a third dining space where endless memories can be made. A versatile flex room is also included, ready to fit whatever your family needs. From shared meals to game nights, this is the perfect home for those with big dreams!
 resized_517.webp)

