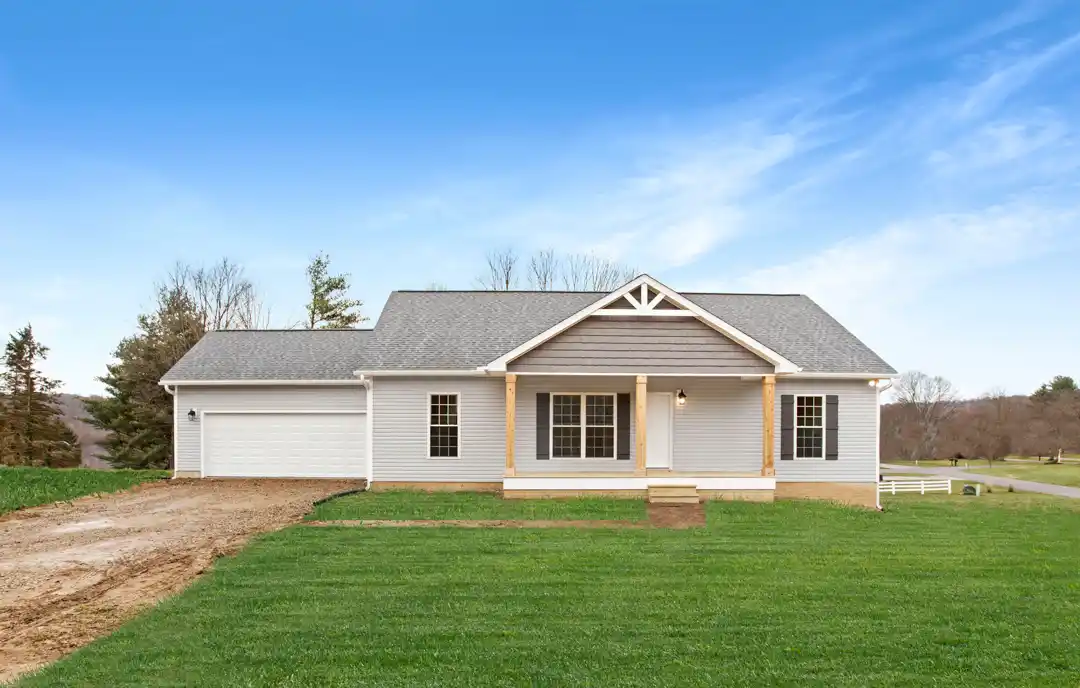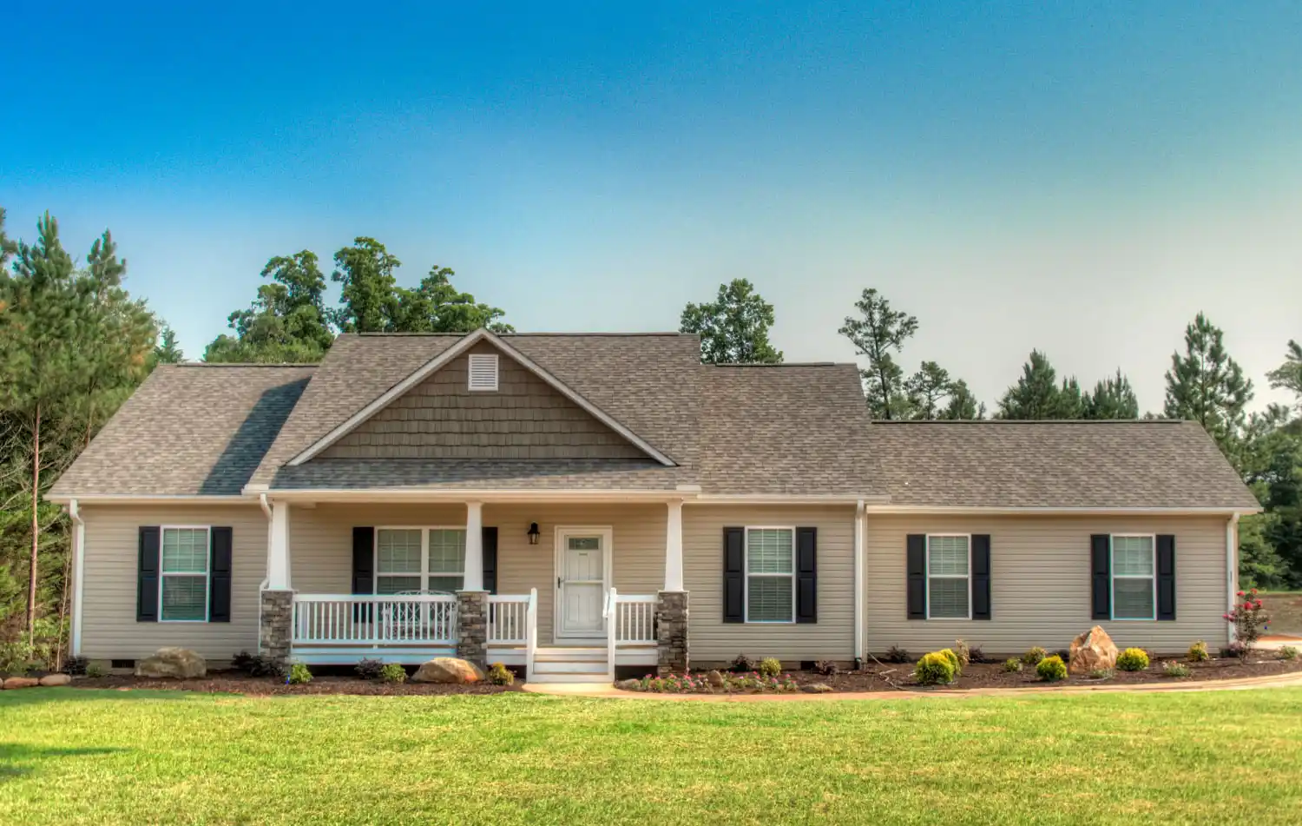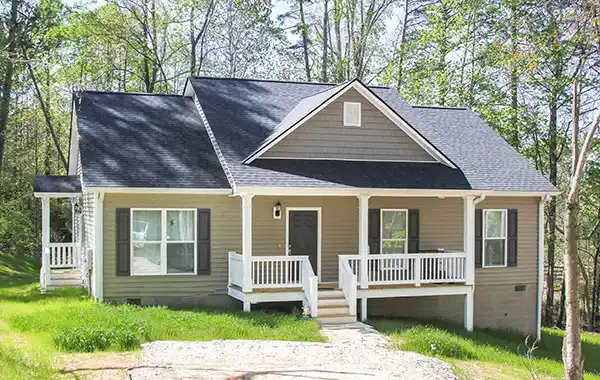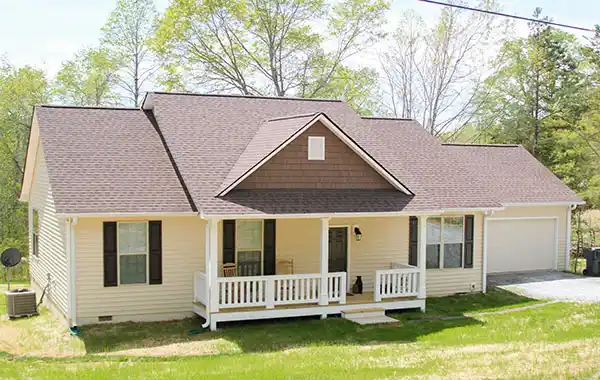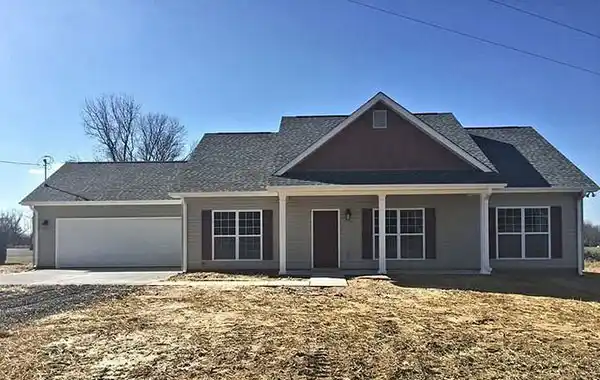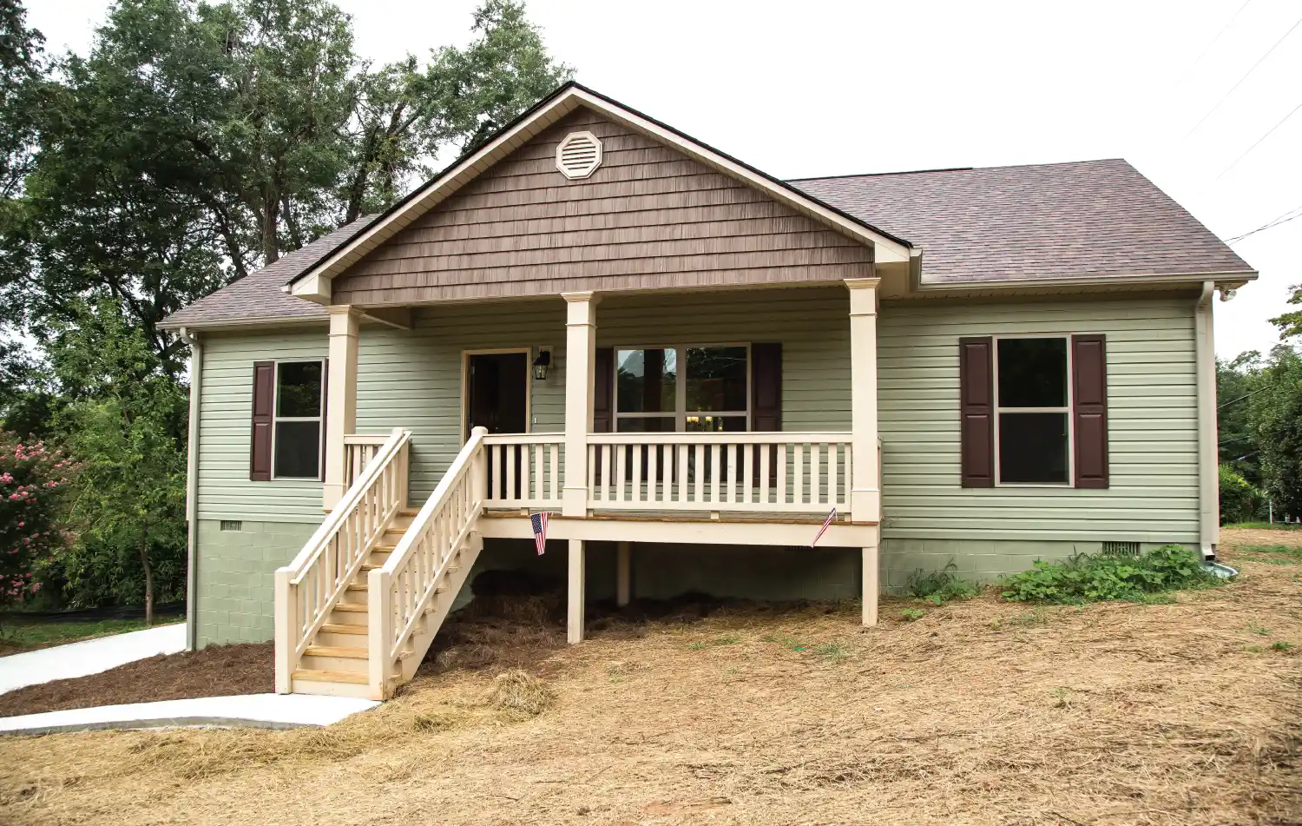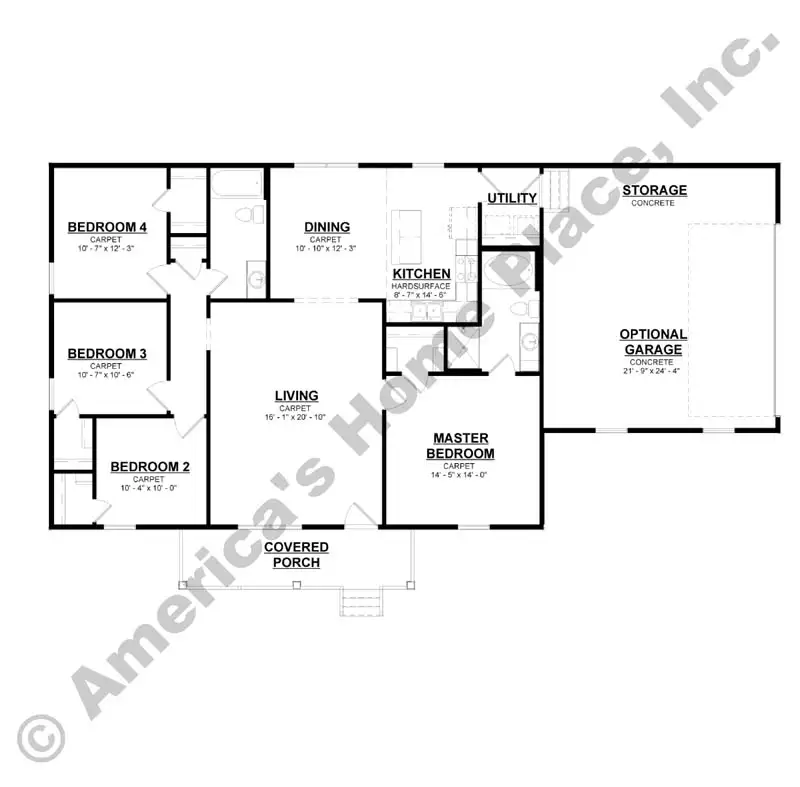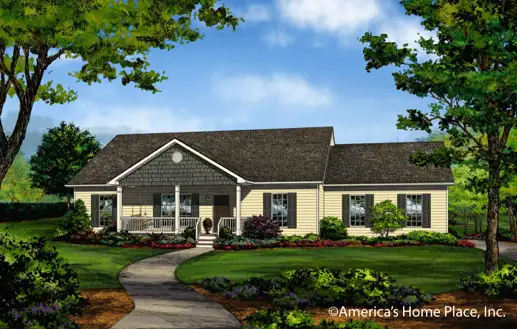The Walton IV A
Dimension 46 ft W X 40 ft D
Garage Optional
Master on Main Yes
Split Bedrooms Yes
Multi-Generational No
ABOUT THIS PLAN
A charming covered porch leads to a 4 Bedroom floor plan. The master Bedroom is split from the other Bedrooms by the spacious ‘living center’ of the house. The optional garage would provide a convenient entry to the home during bad weather or late nights. This plan would be a great addition to any location.
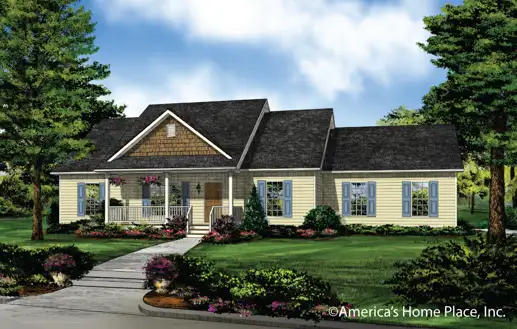
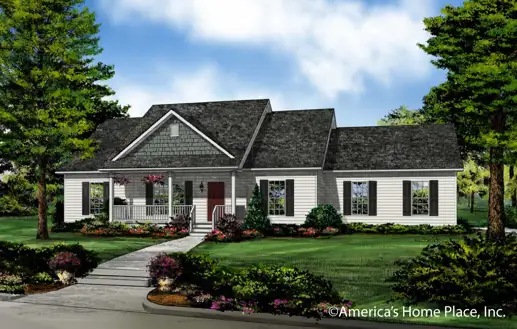
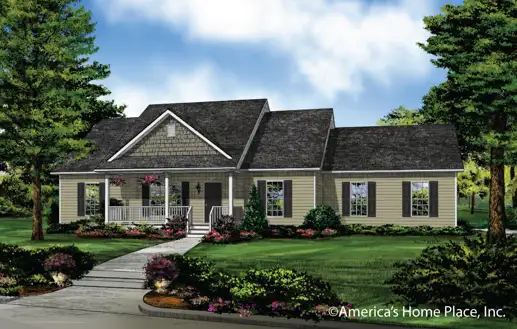
.webp)
.webp)
-web.webp)
-web.webp)
-web.webp)
-web.webp)
-web.webp)
