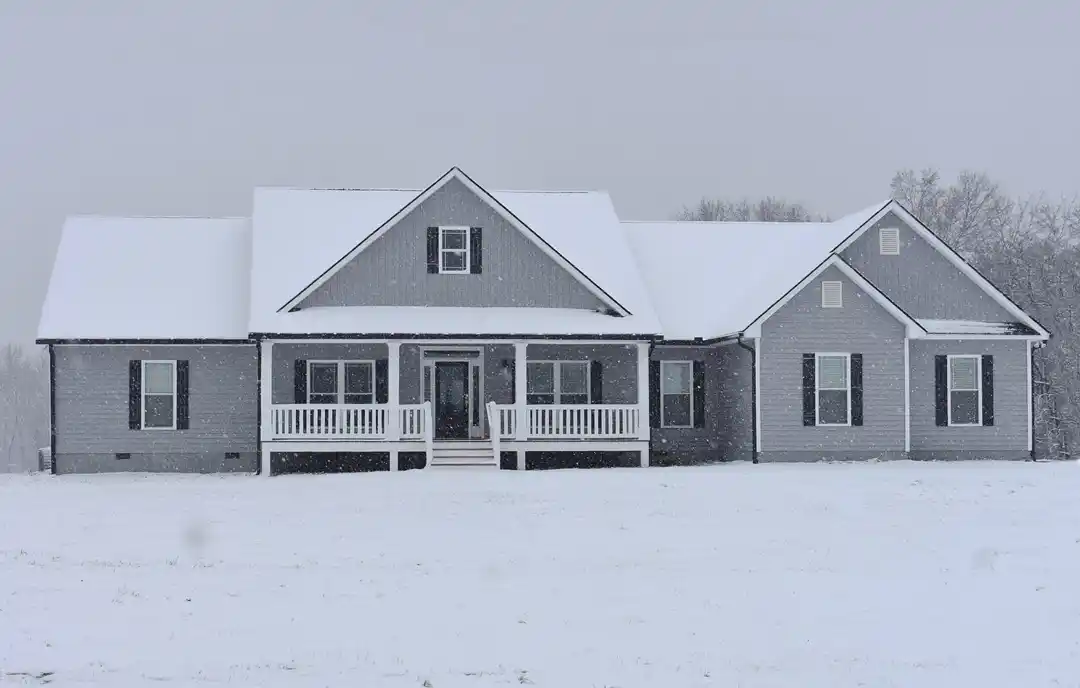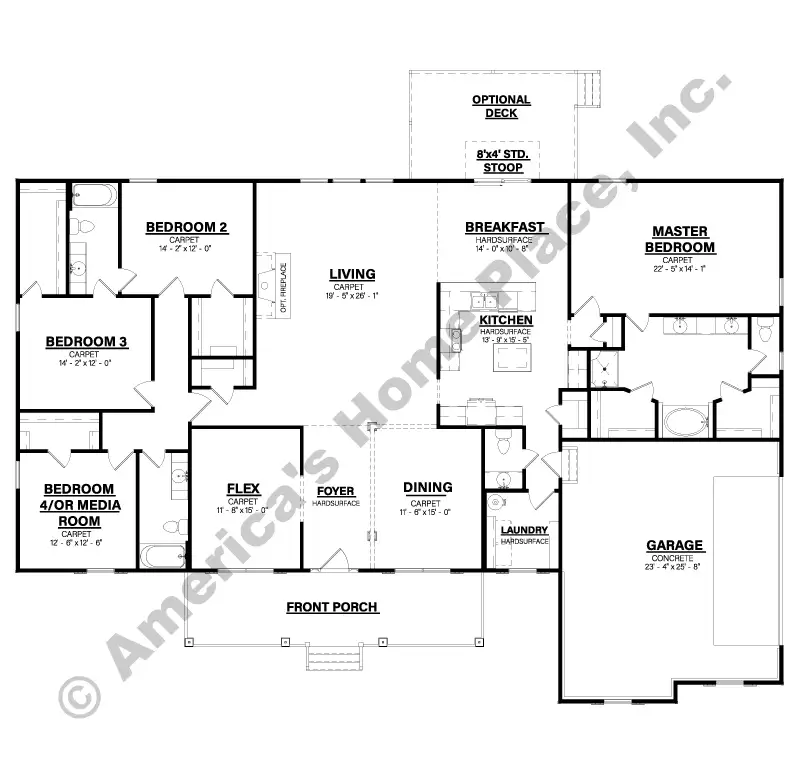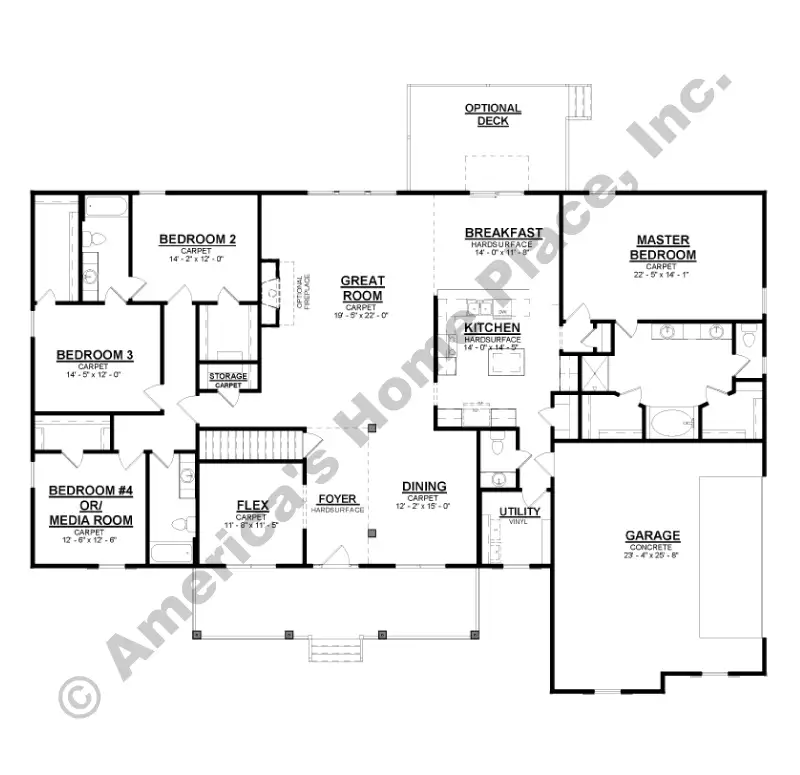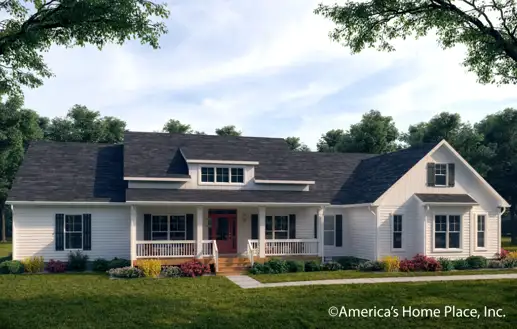The Manchester A Modern Farmhouse
Dimension 82 ft W X 56 ft D
Garage Standard
Master on Main Yes
Split Bedrooms Yes
Multi-Generational No
ABOUT THIS PLAN
A comfortable, rocking chair porch leads you inside to a columned foyer as you enter the formal living room, formal dining room, and on to the impressive central great room. The master suite features a spacious bath complete with his and her walk-in closets, dual vanity, a garden tub and separate shower. On the opposite side of the home, you will find two bedrooms that include walk-in closets with Jack-and-Jill bath and an additional hall bath that is convenient for guests. The direct access to the garage will be convenient for rainy days and coming home late.
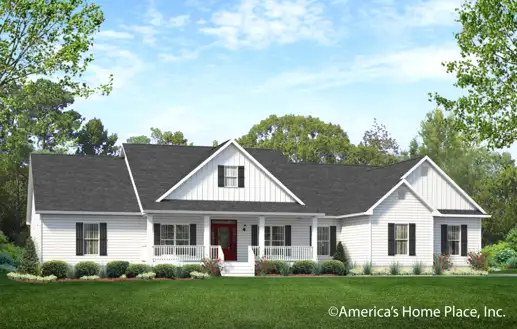
-web.webp)
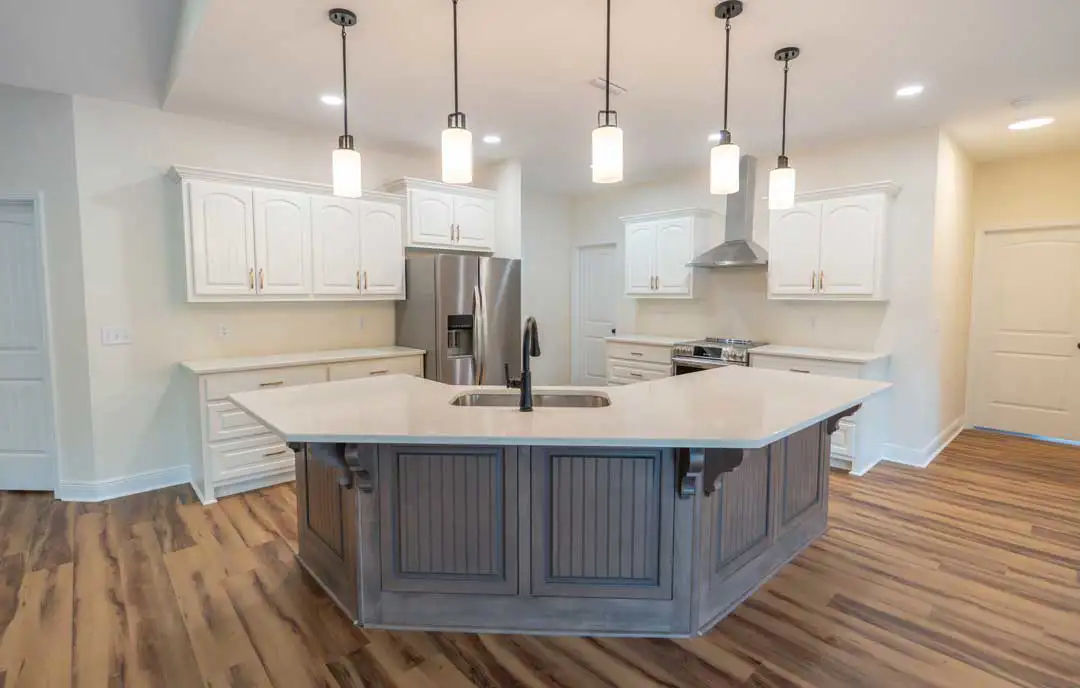
-web.webp)
-web.webp)
-web.webp)
-web.webp)
-web.webp)
-web.webp)
-web.webp)
-web.webp)
-web.webp)
-web.webp)
-web.webp)
-web.webp)
-web.webp)
-web.webp)
-web.webp)
-web.webp)
-web.webp)
-web.webp)
