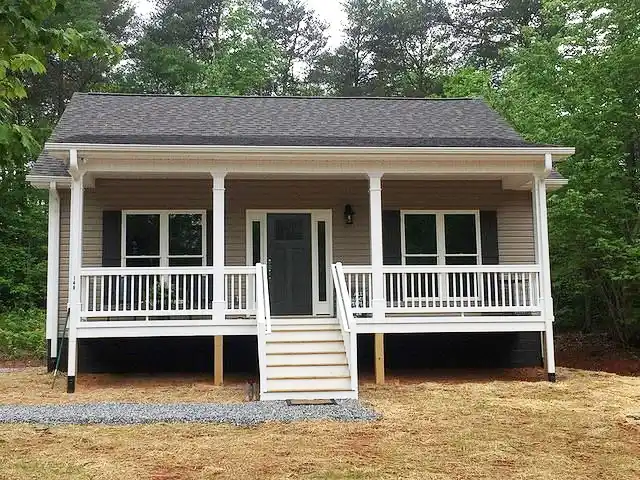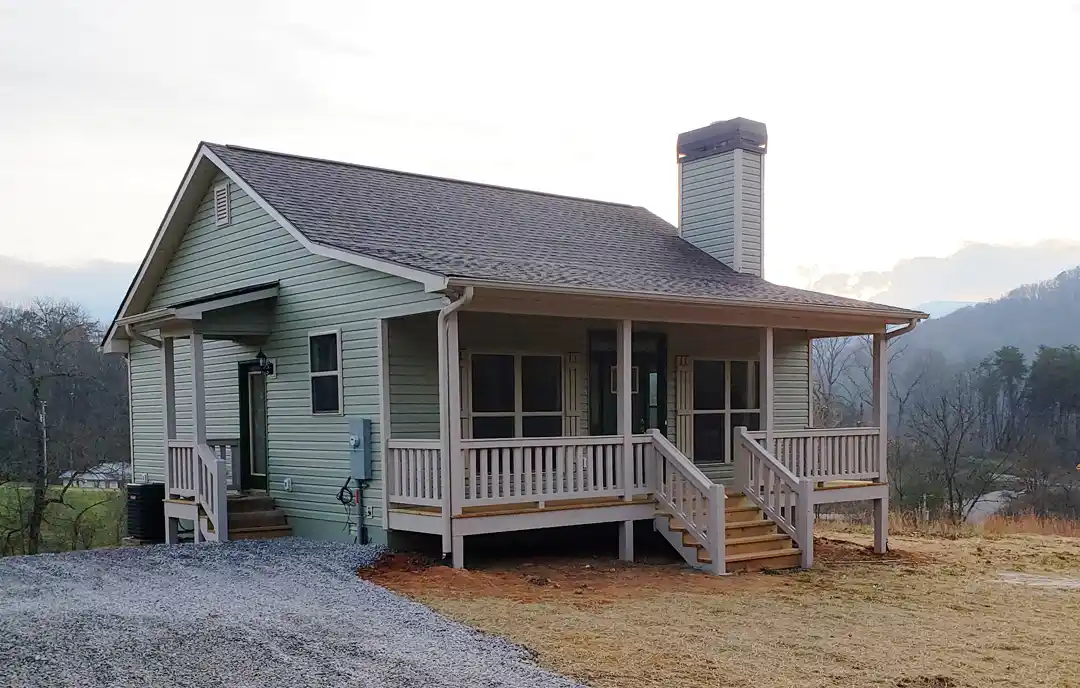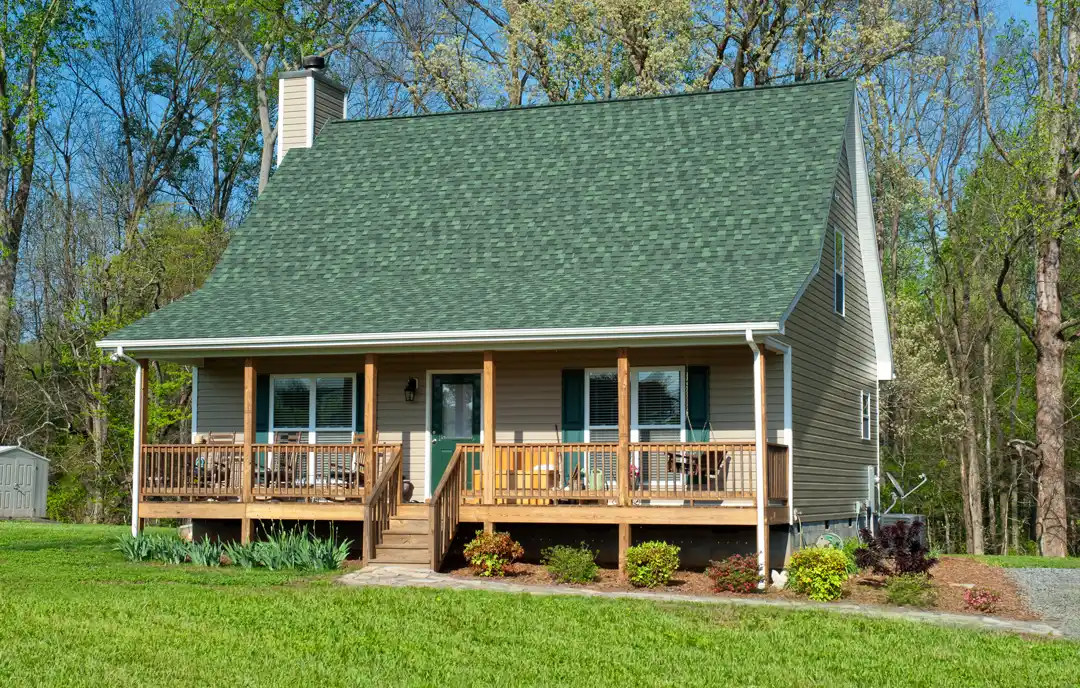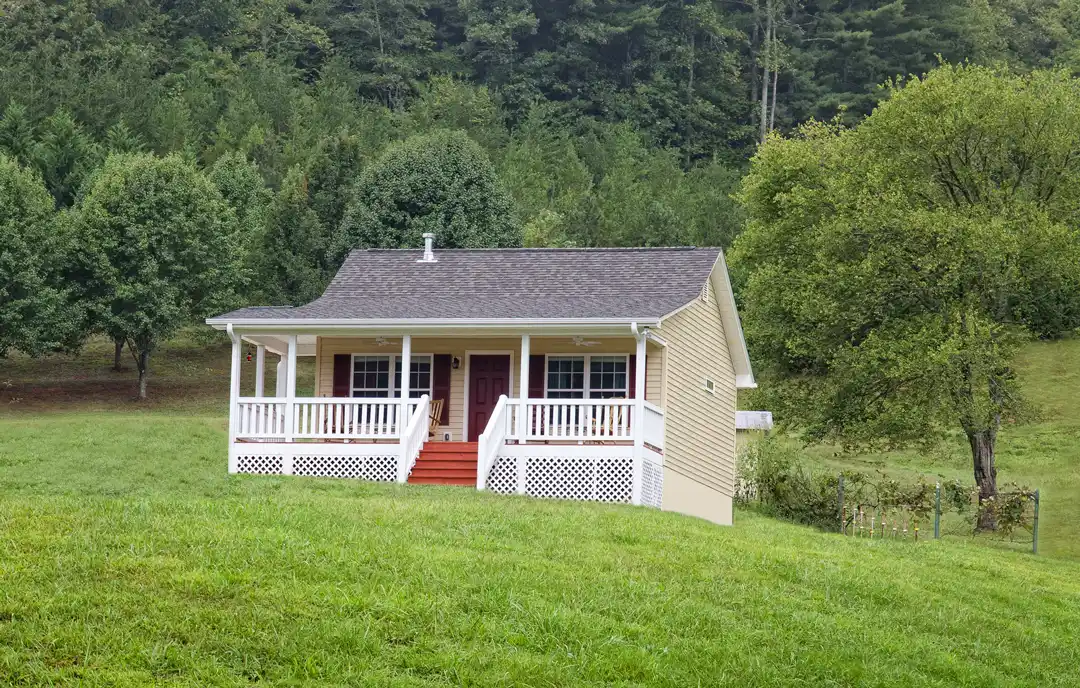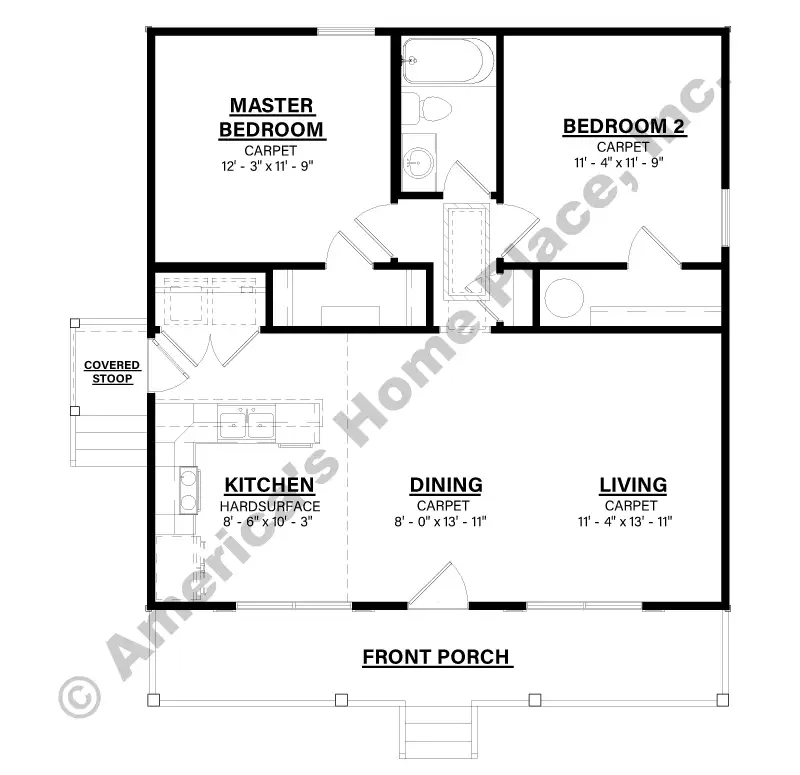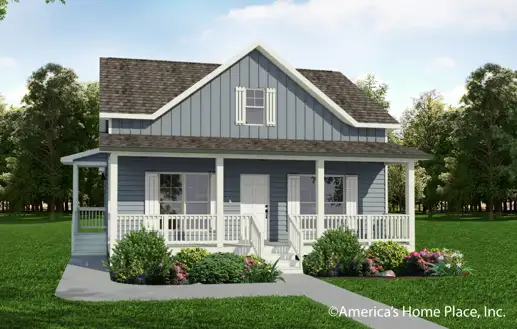The Cherokee A
Dimension 30 ft W X 35 ft D
Garage Optional
Master on Main Yes
Split Bedrooms No
Multi-Generational No
ABOUT THIS PLAN
This two-bedroom home is made for Southern charm, comfort, and class. The Cherokee A is the perfect bungalow, thoughtfully designed with all the essentials for convenience and style. Step onto the spacious porch and through the inviting front door, flanked by two windows that fill the kitchen and living room with natural light, creating a bright and welcoming atmosphere.
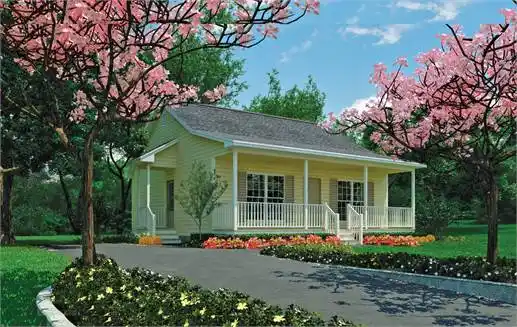
-web.webp)
-web.webp)
-web.webp)
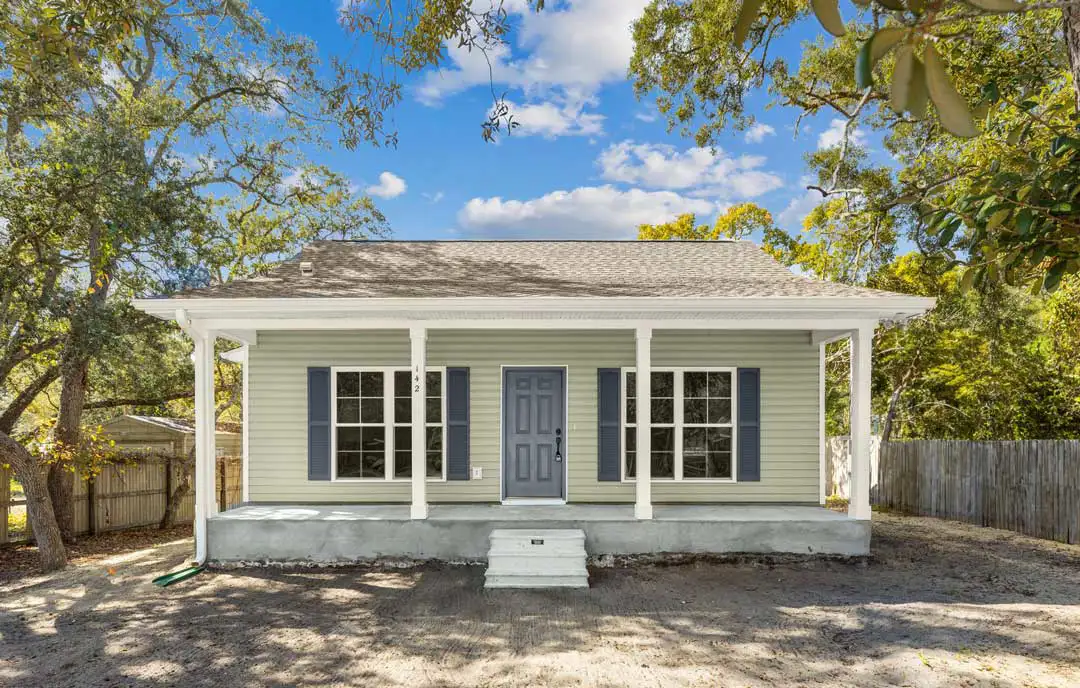
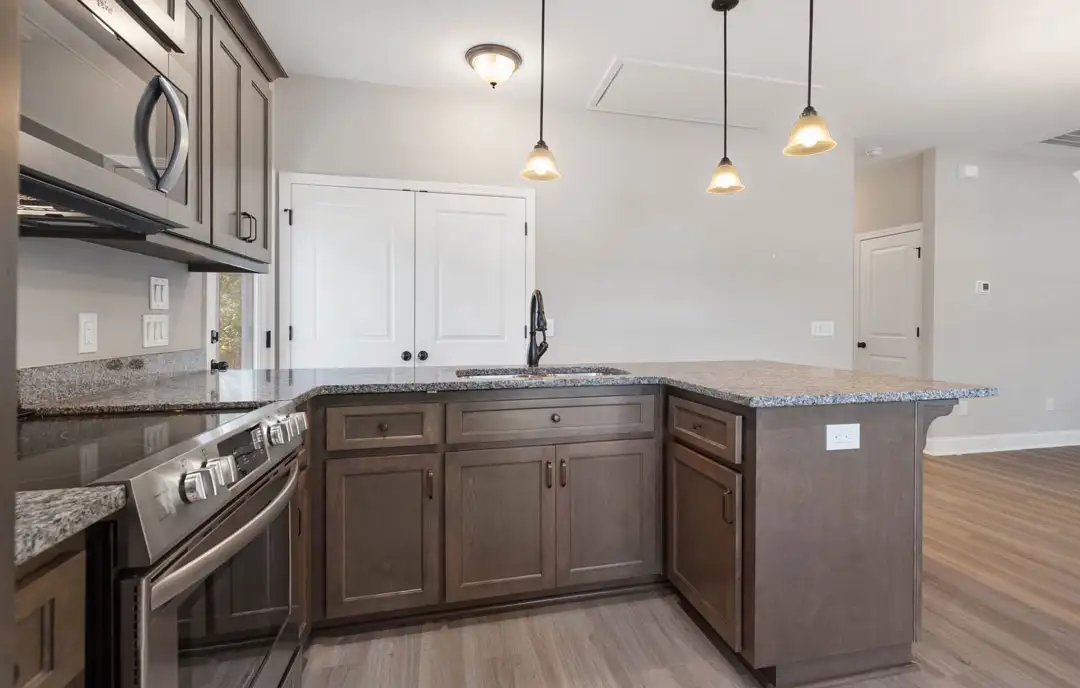
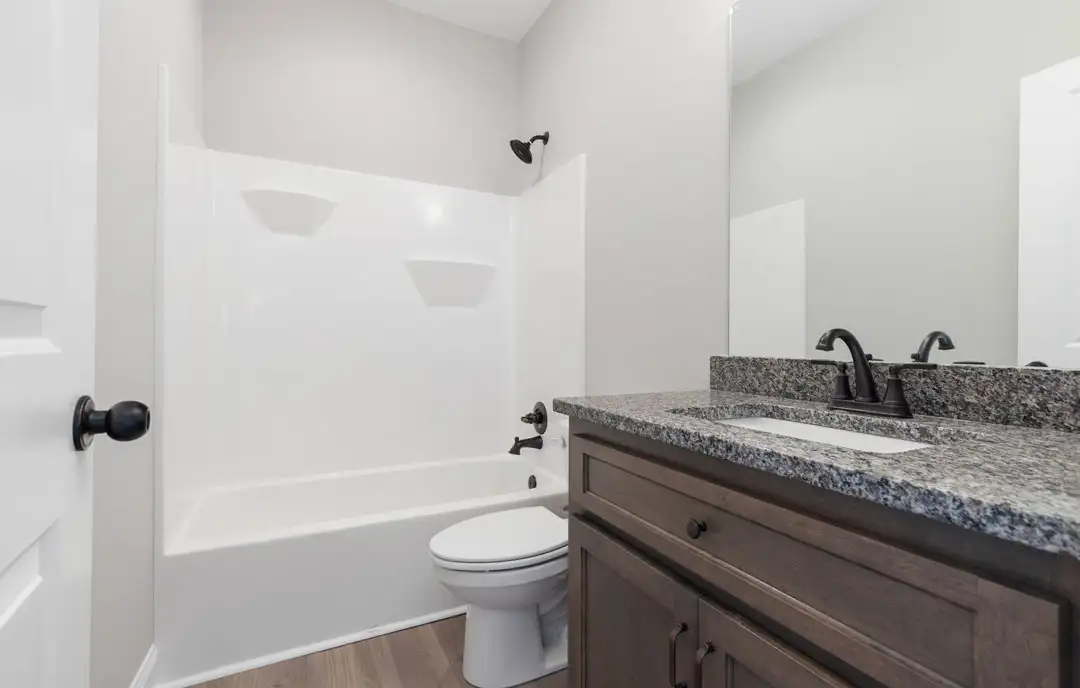
-web.webp)
-web.webp)
-web.webp)
-web.webp)
-web.webp)
-web.webp)
-web.webp)
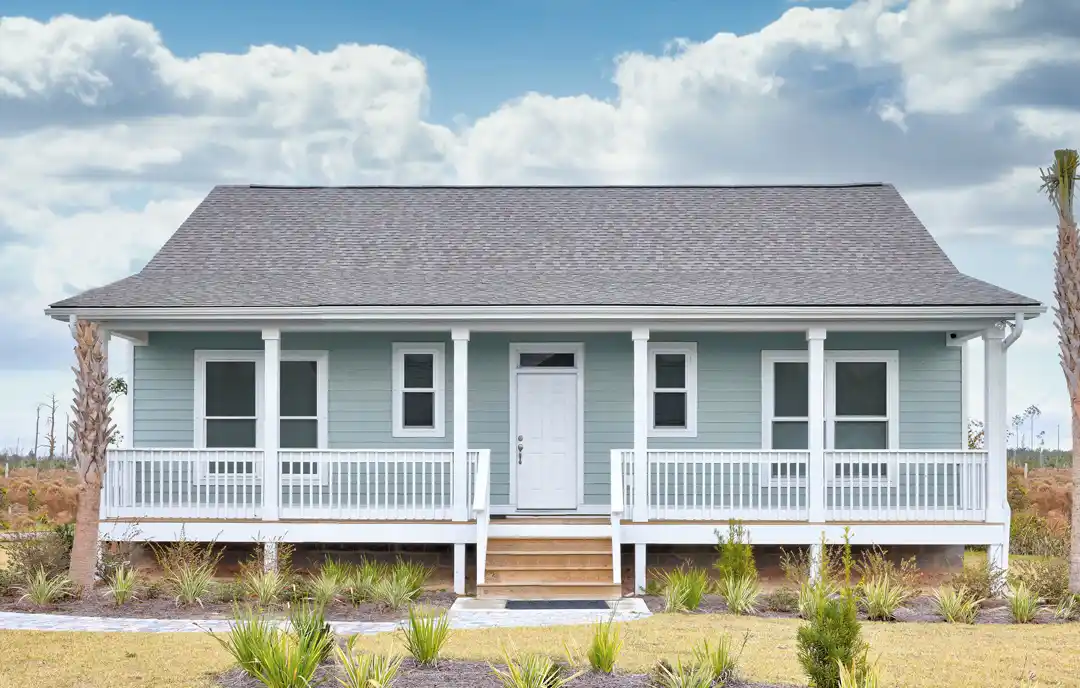
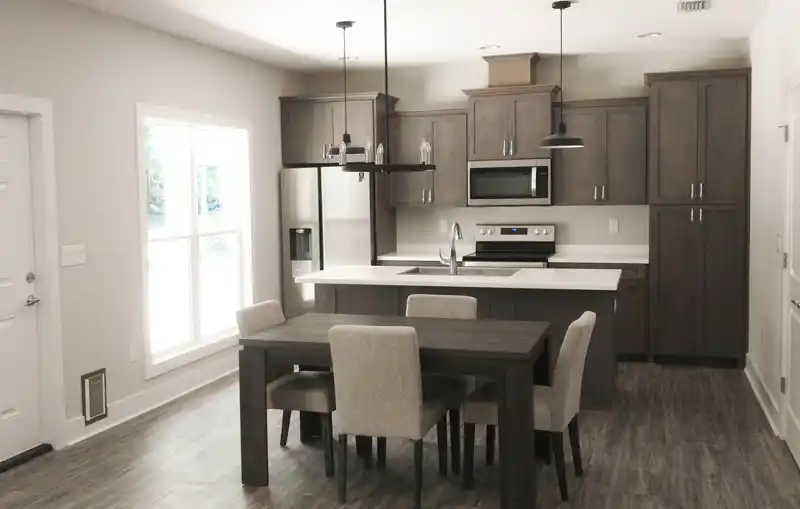
.webp)
