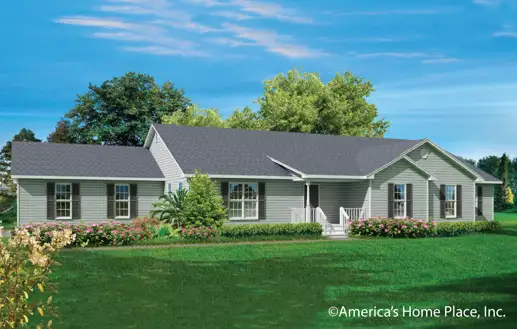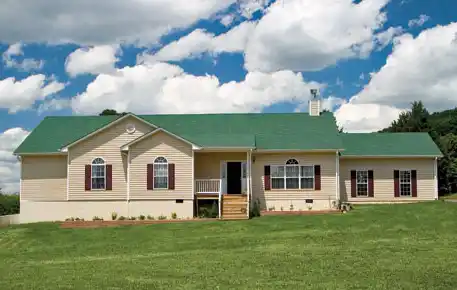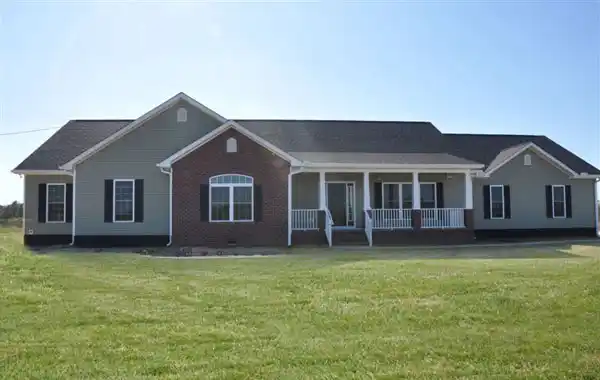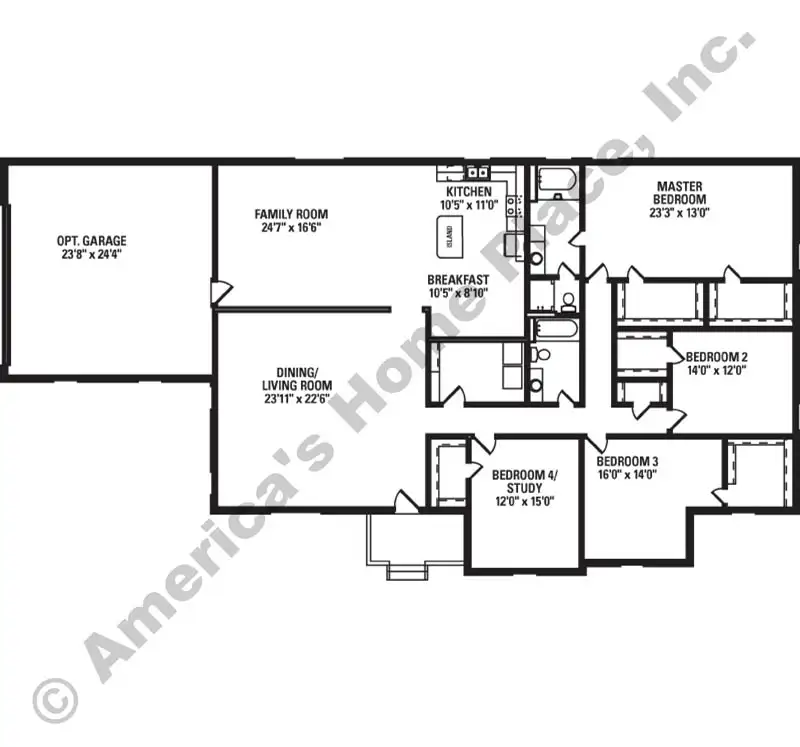The Carnegie A
Dimension 66 ft W X 47 ft D
Garage Optional
Master on Main Yes
Split Bedrooms No
Multi-Generational No
ABOUT THIS PLAN
This traditional ranch style design will provide all of the features to make this home remarkable. This plan provides a generous bonus room that can be used as a fourth bedroom or a private space for an office. The master bedroom features his and her walk-in closets, a garden tub and separate shower.

-web.webp)
-web.webp)
-web.webp)
-web.webp)
-web.webp)
-web.webp)
-web.webp)
-web.webp)
-web.webp)
-web.webp)
-web.webp)


