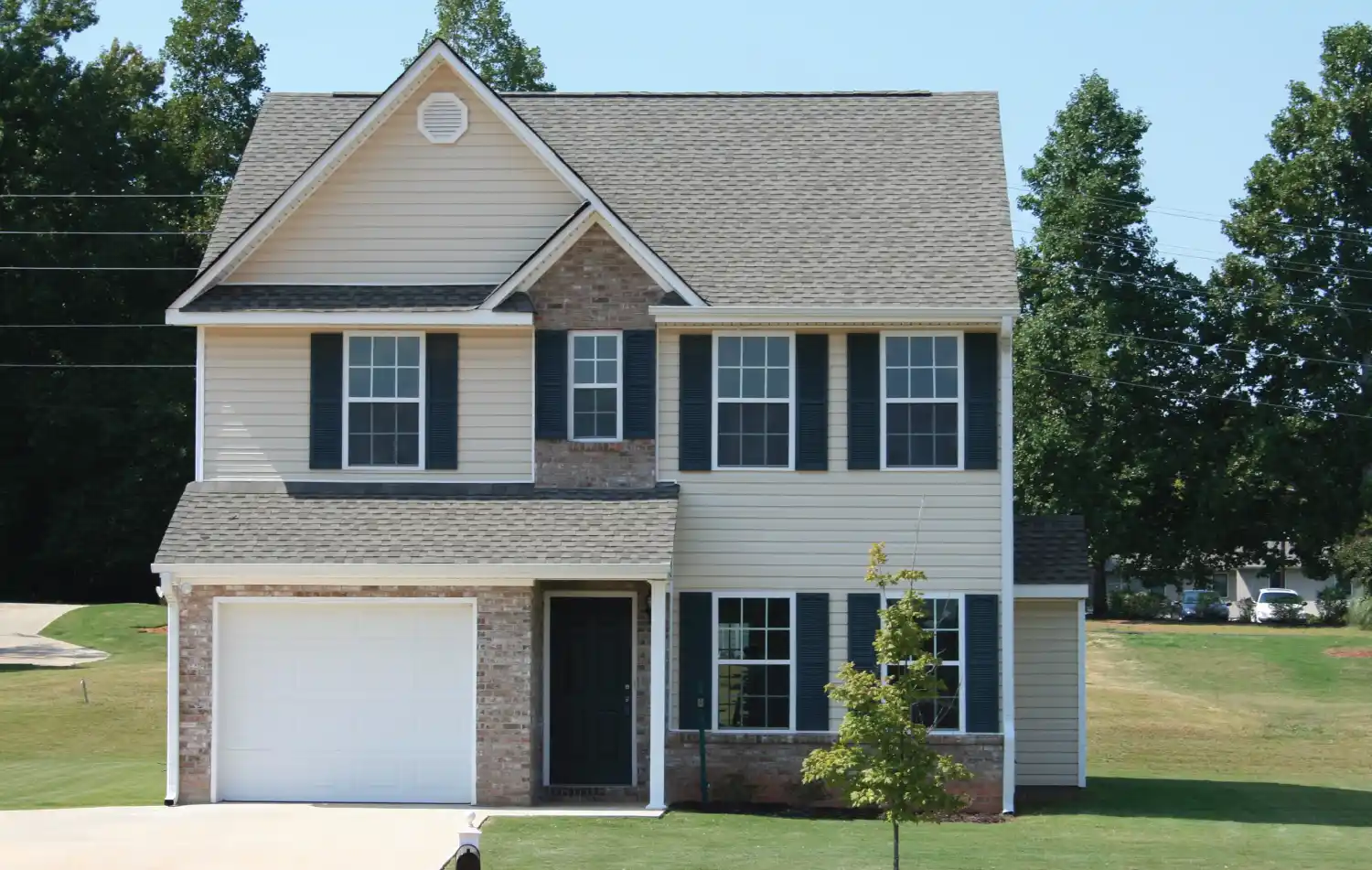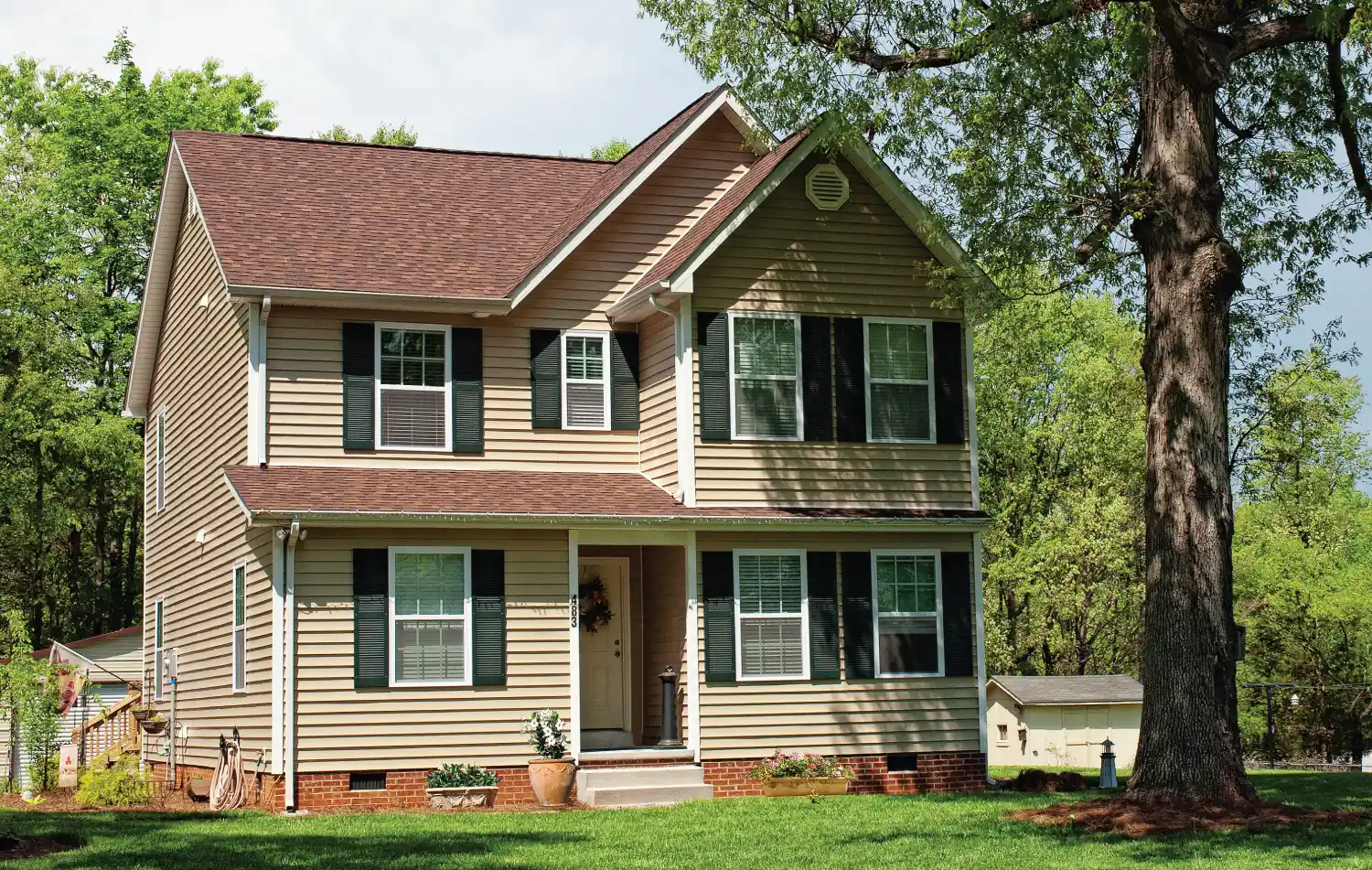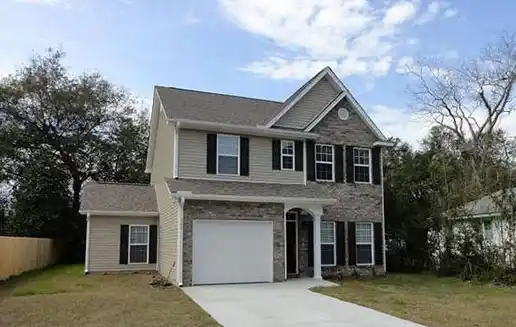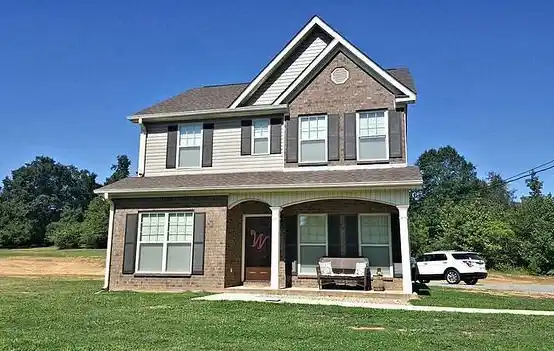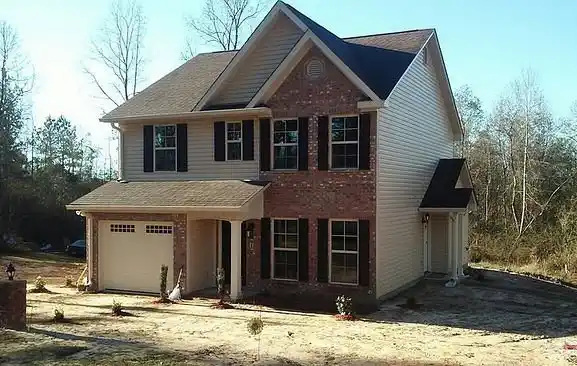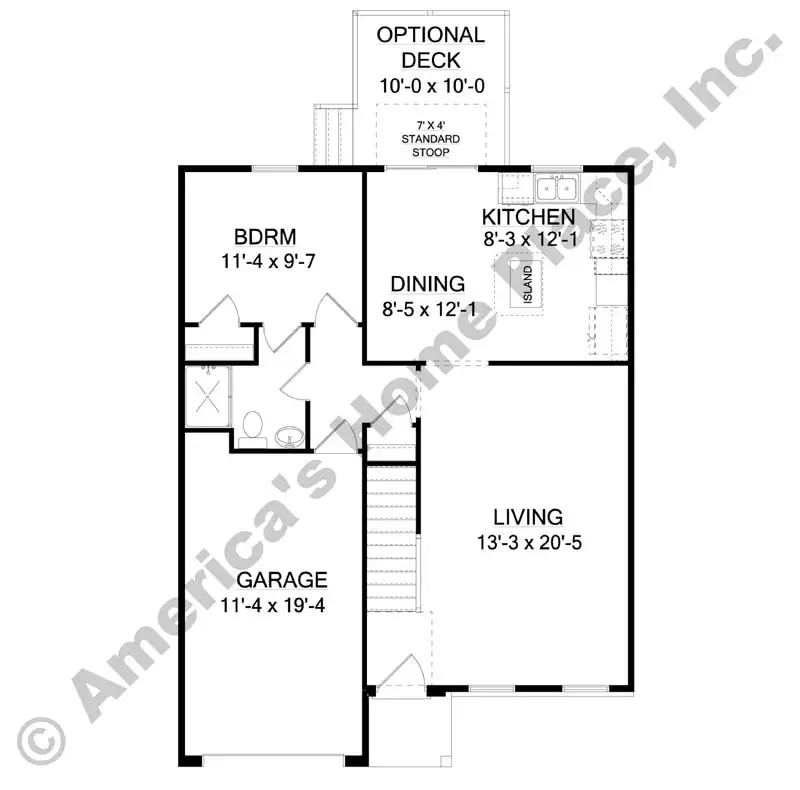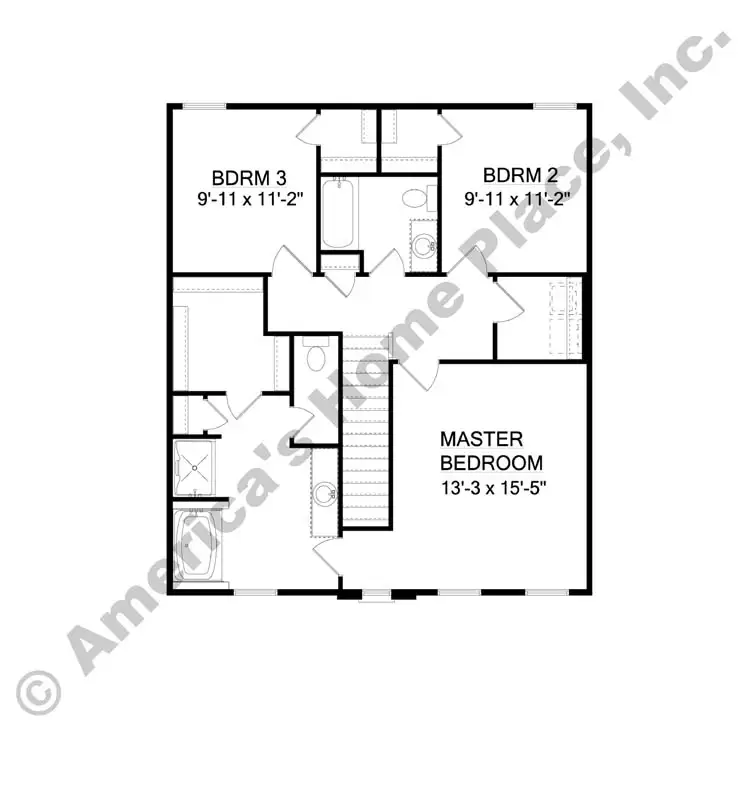The Deaton A
Dimension 29 ft W X 38 ft D
Garage Standard
Master on Main No
Split Bedrooms No
Multi-Generational No
ABOUT THIS PLAN
This charming 2- story home will be perfect in any location. On the main floor you will find a spacious living room, kitchen, dining room and a room that can be used as a 4th bedroom or study. Three bedrooms including master are on the second floor all complete with walk in closets. This plan also includes a garage for your convenience.
*Pricing Disclaimer
Any information shown is subject to change without notice. Images may show options and upgrades not included in the base plan or price and may not reflect actual finished home or landscaping. Specifications and prices vary by location. Home designs represented on this page are property of America’s Home Place and are intended for demonstration purposes only. Any unauthorized duplication, copying or reproduction, or any other use, is strictly prohibited. © 2026 America’s Home Place, Inc.
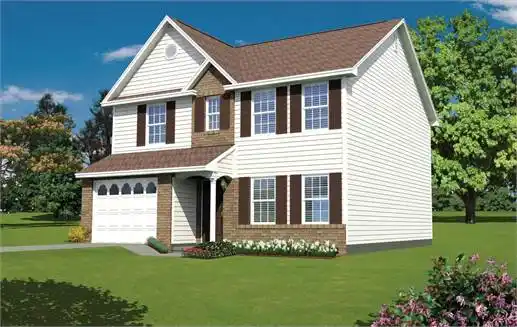
-web.webp)
-web.webp)
-web.webp)
-web.webp)
-web.webp)
-web.webp)
-web.webp)
-web.webp)
-web.webp)
-web.webp)
-web.webp)
