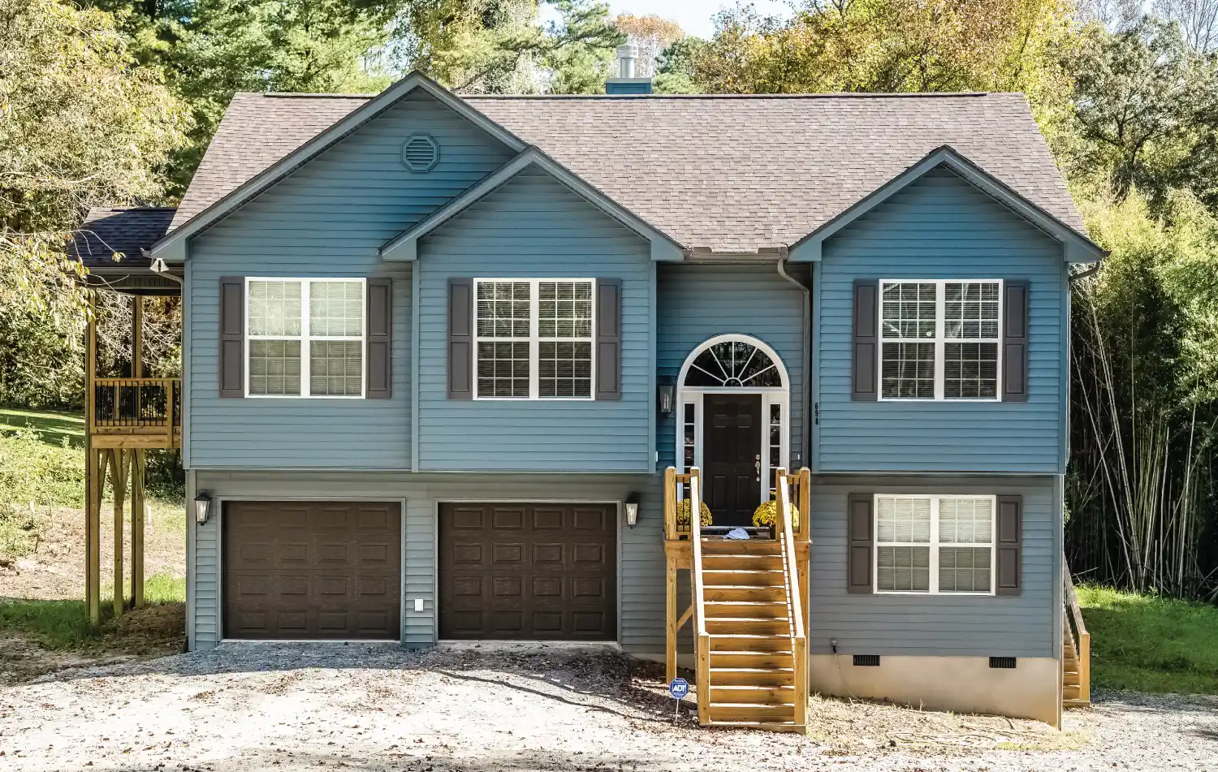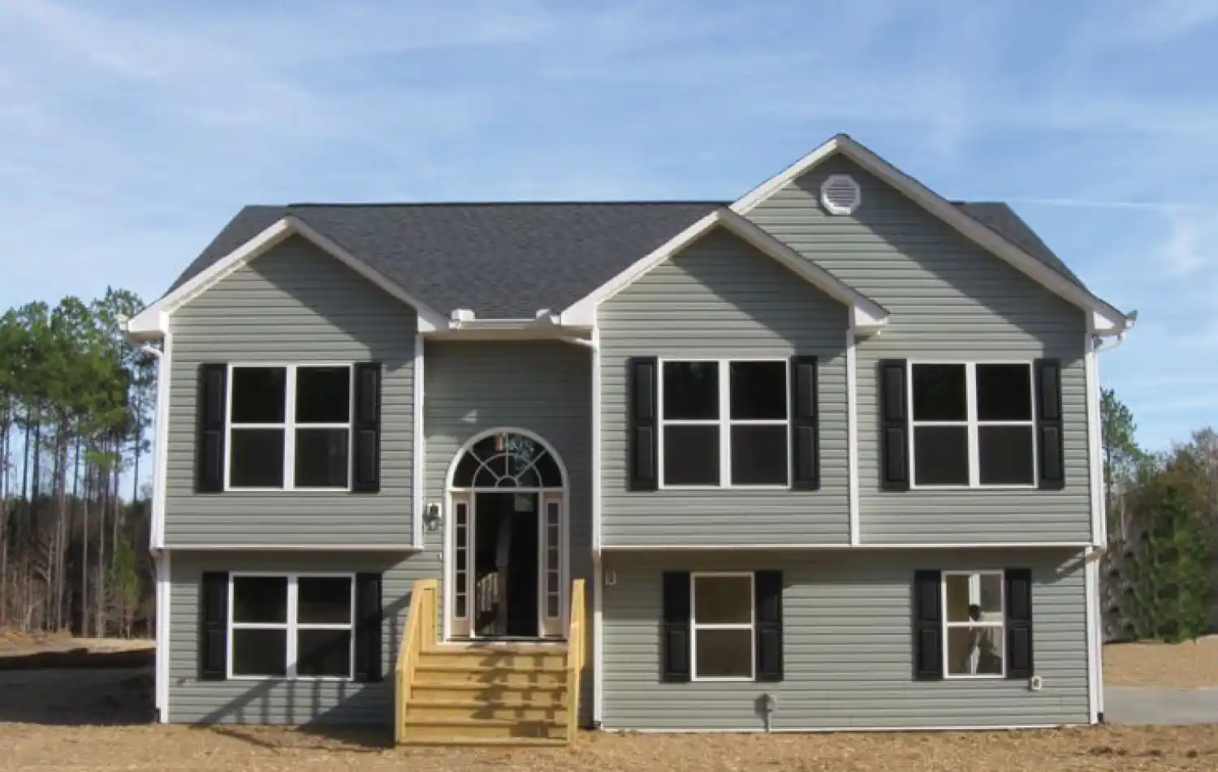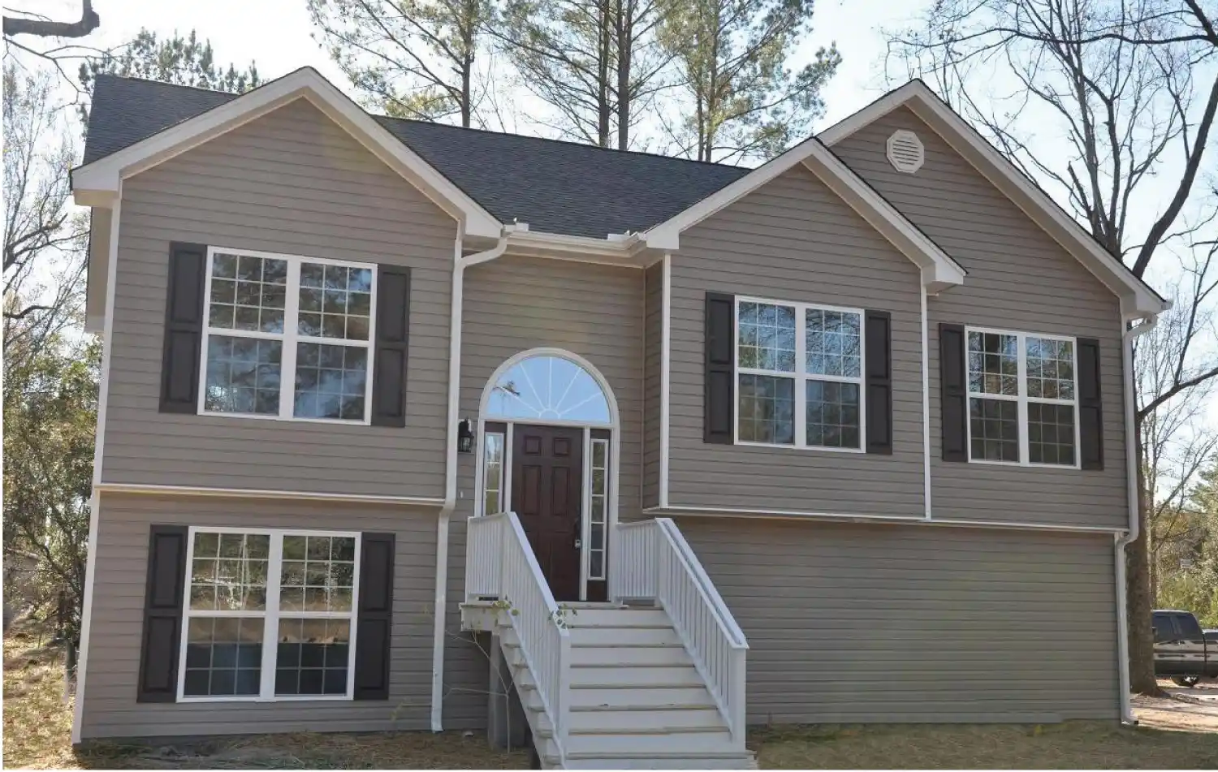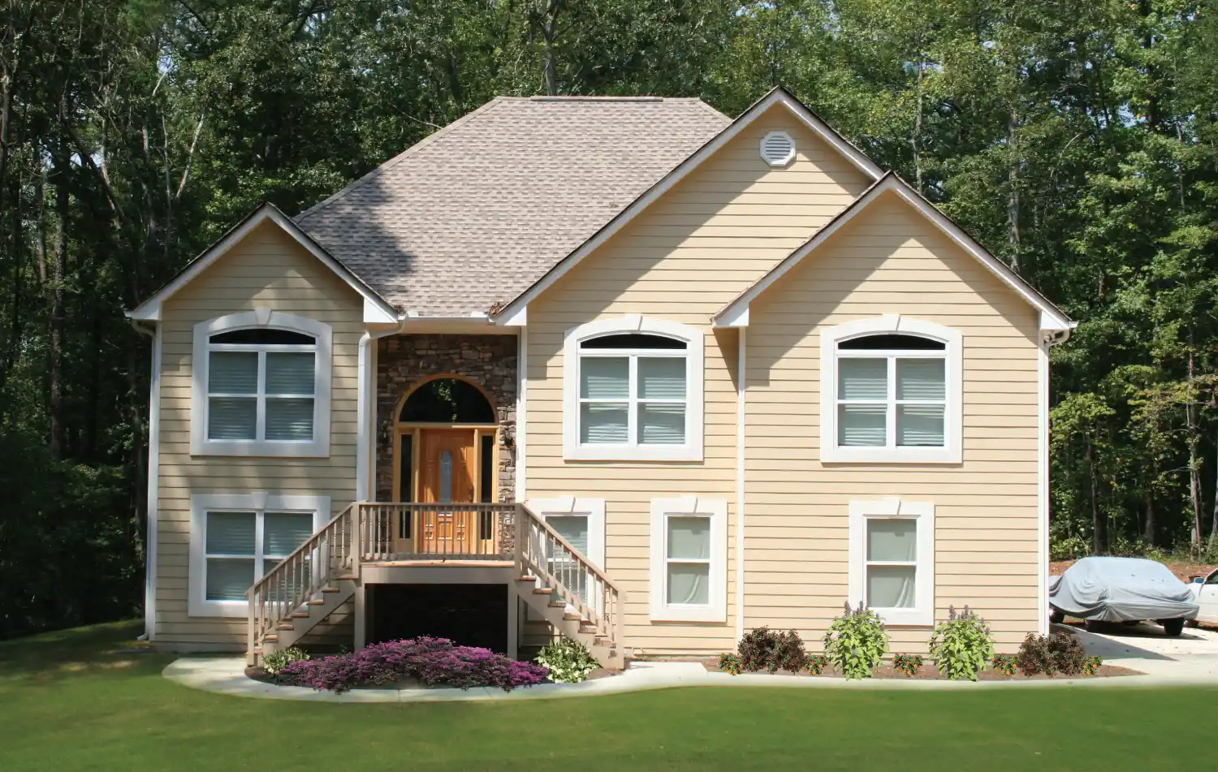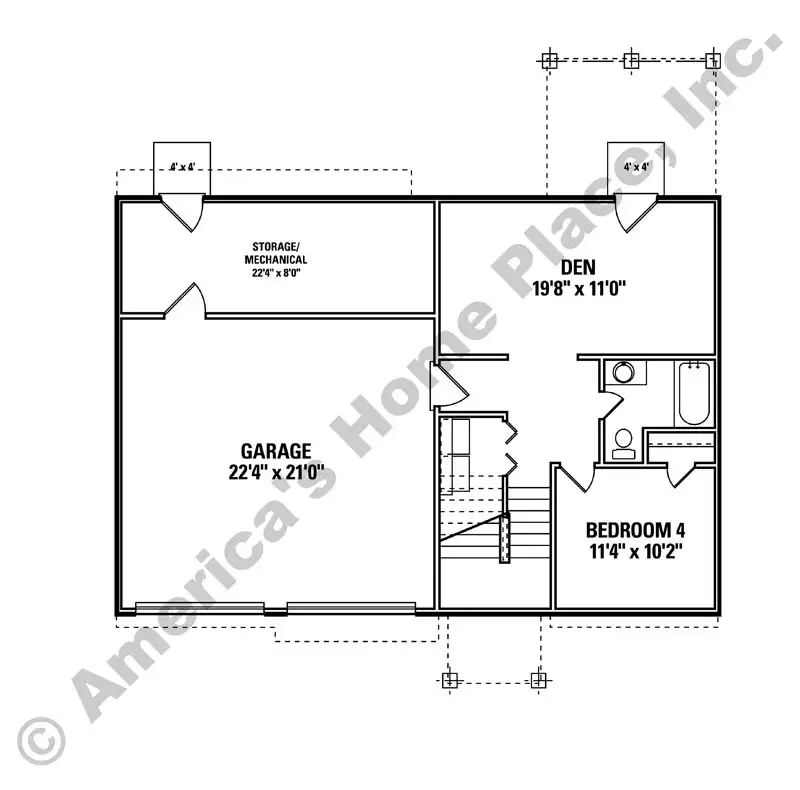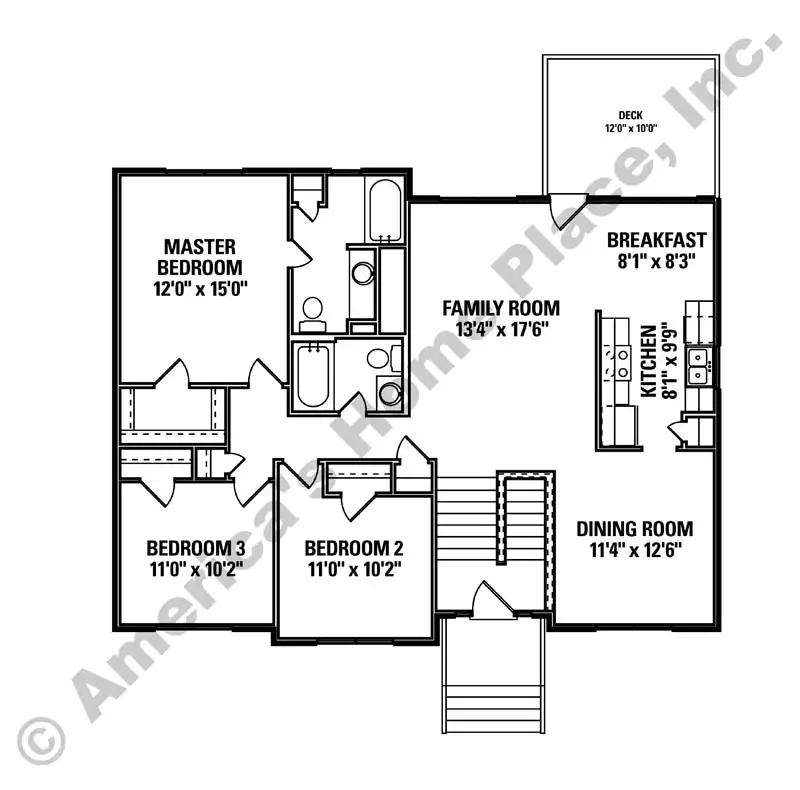The Westfield A
Dimension 43 ft W X 45 ft D
Garage Standard
Master on Main Yes
Split Bedrooms No
Multi-Generational No
ABOUT THIS PLAN
This beautiful 2-story split level design will be great in any location. You will find the master on the main level with 2 other bedrooms. The separate breakfast room and dining room provide multiple places for your family to dine together. There is a 4th bedroom on the lower level with a den and utility room. The double garage offers an extra storage area for your lawn equipment or a workshop.
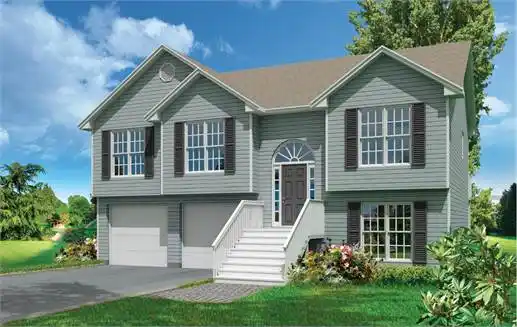
-web.webp)
-web.webp)
-web.webp)
-web.webp)
-web.webp)
-web.webp)
-web.webp)
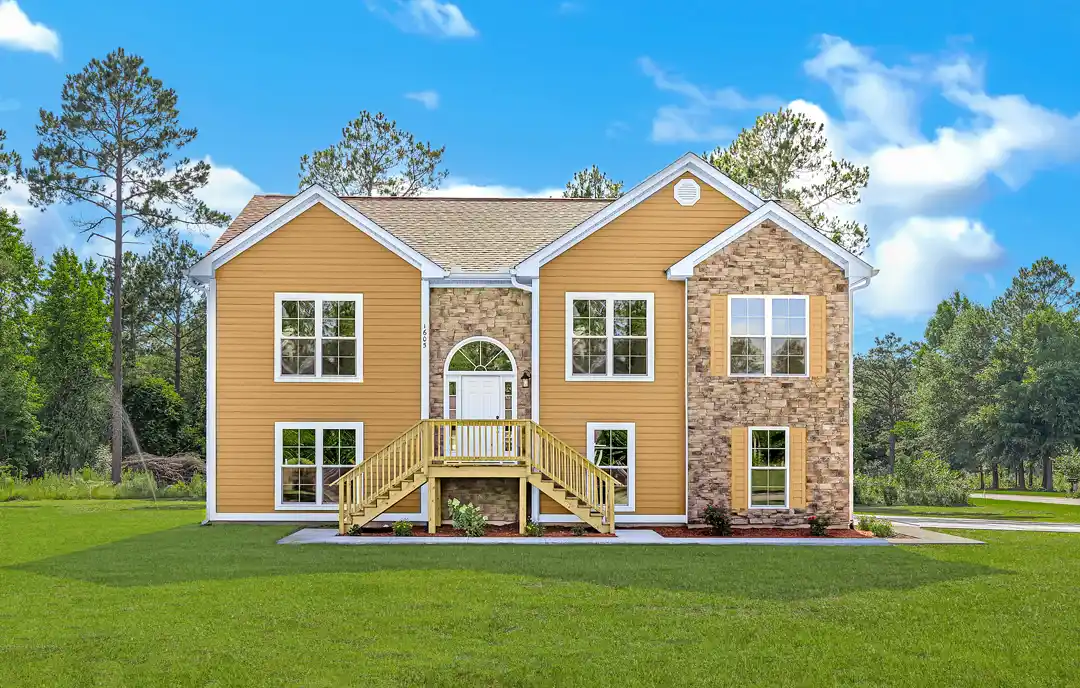
.webp)
