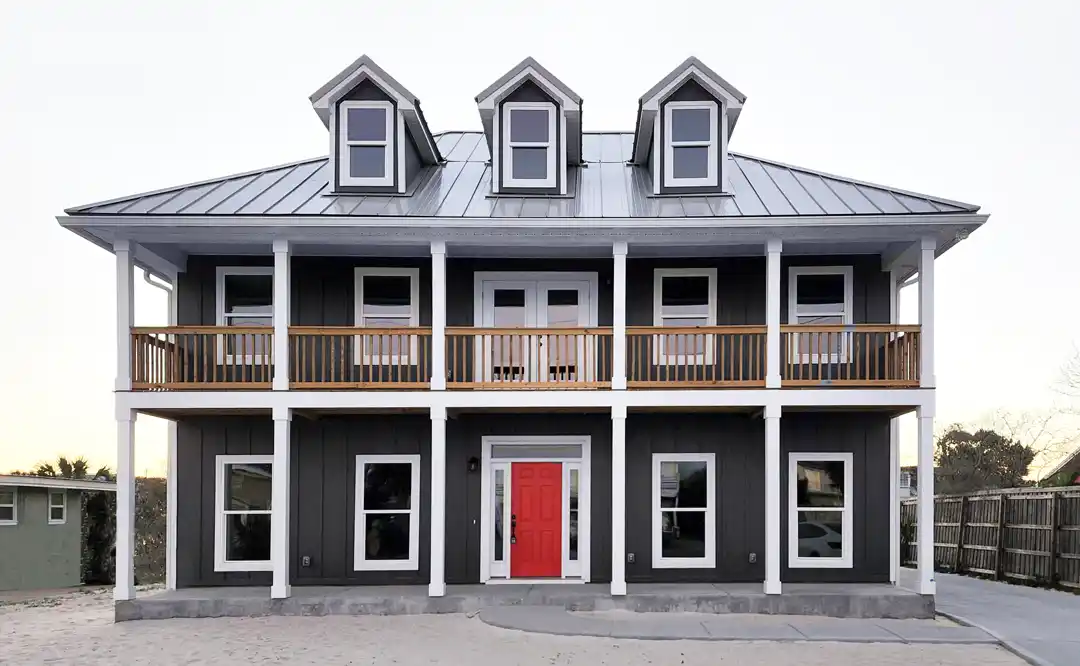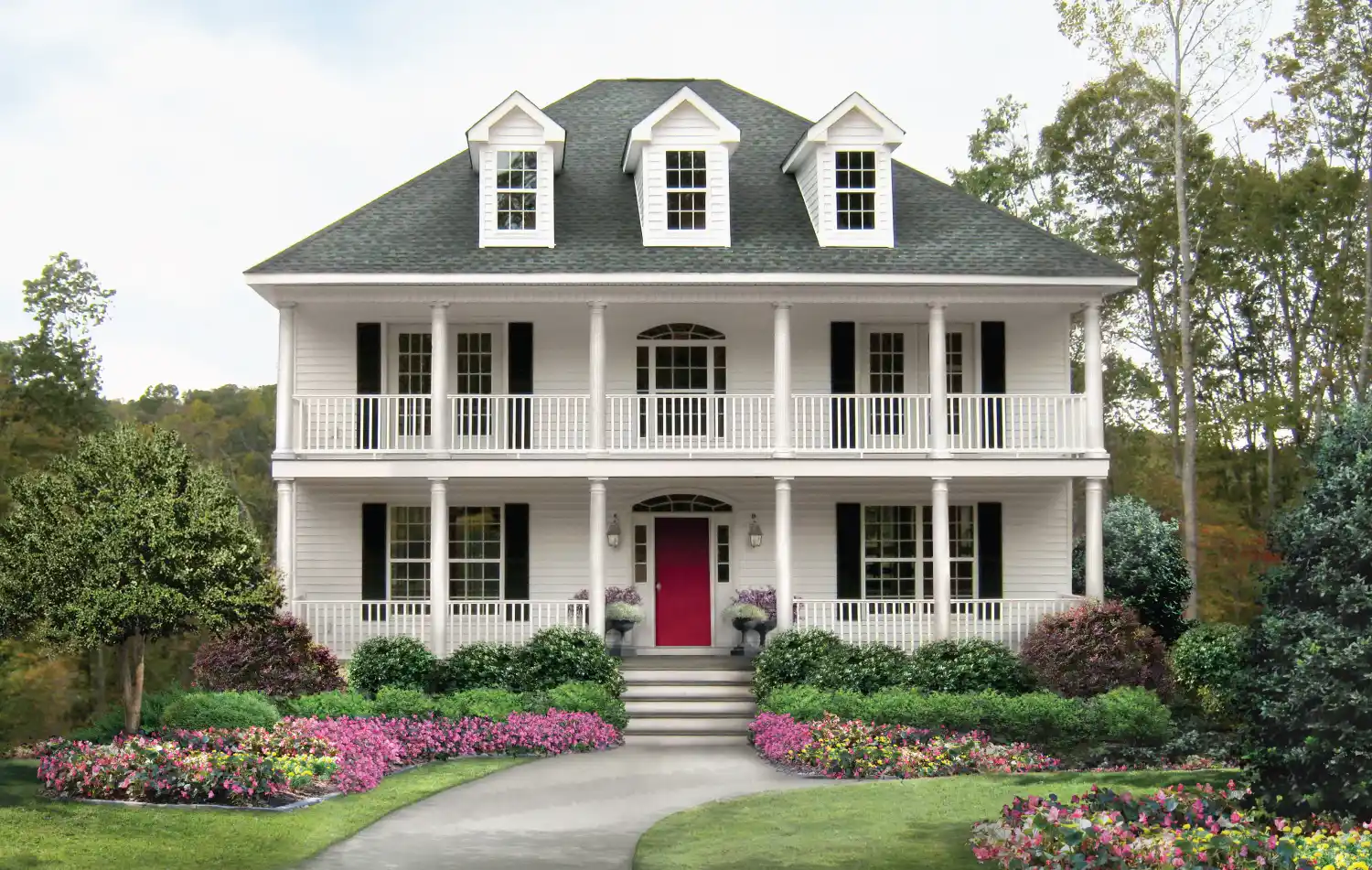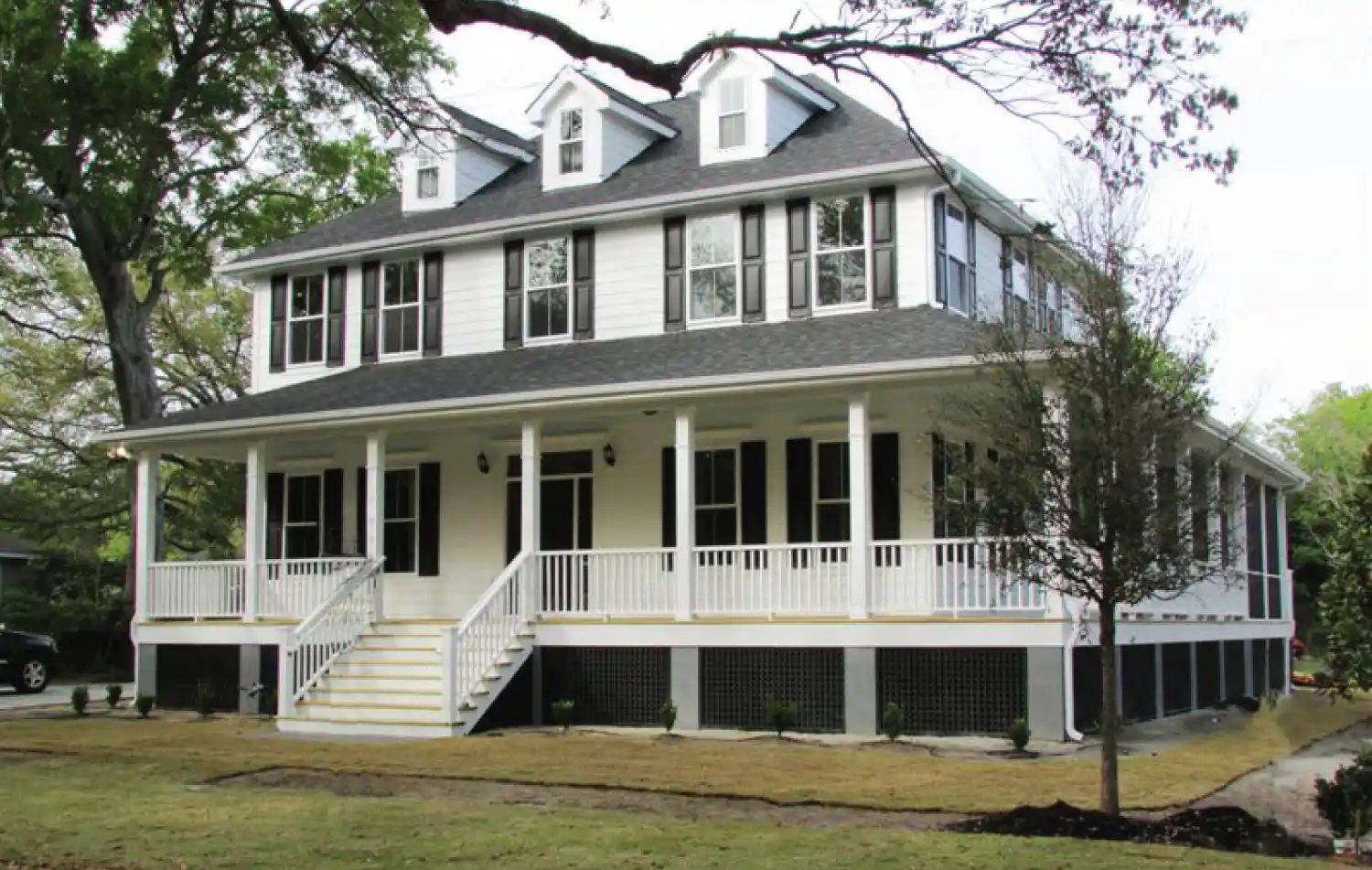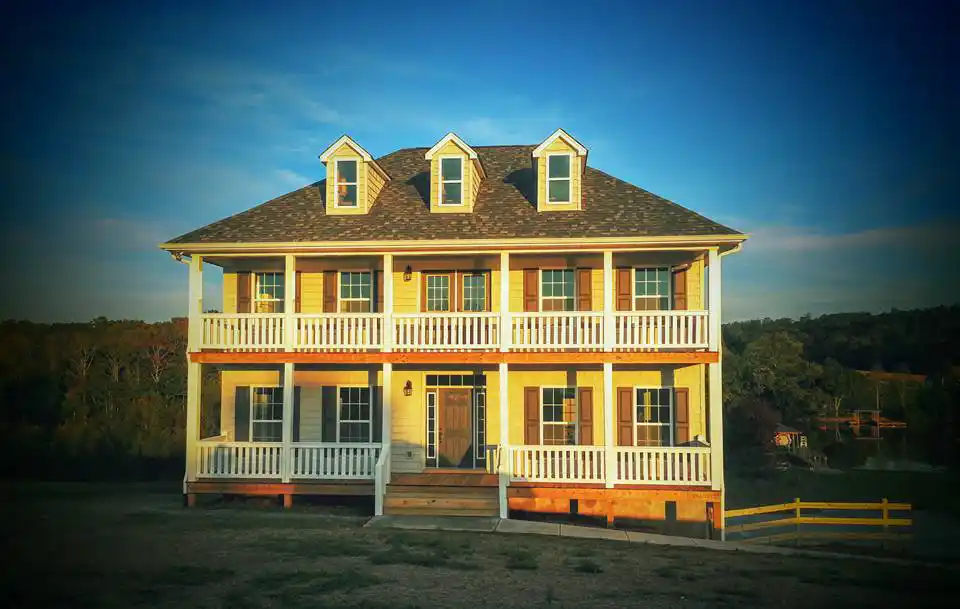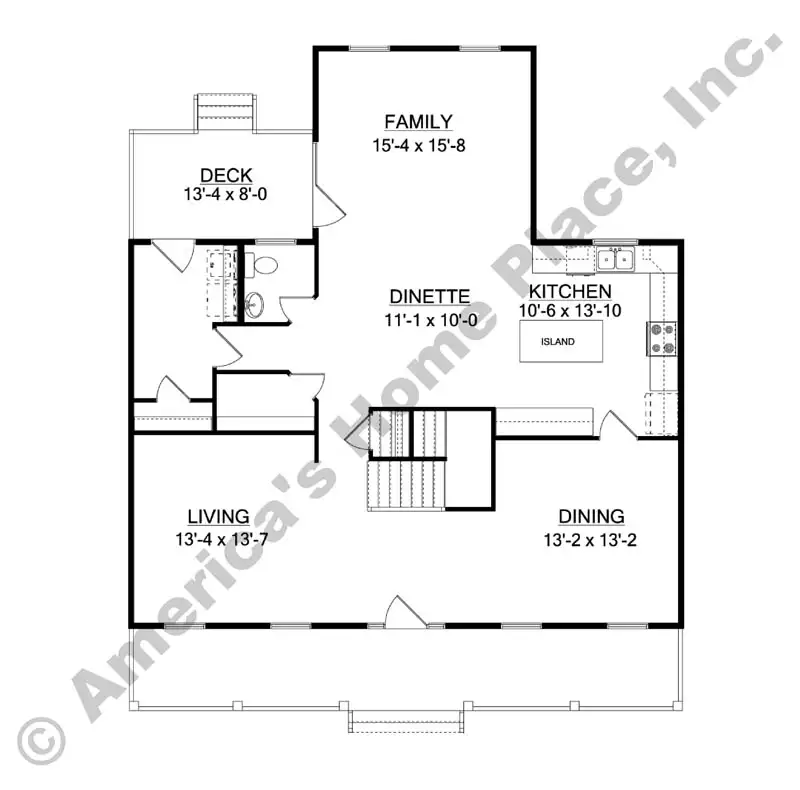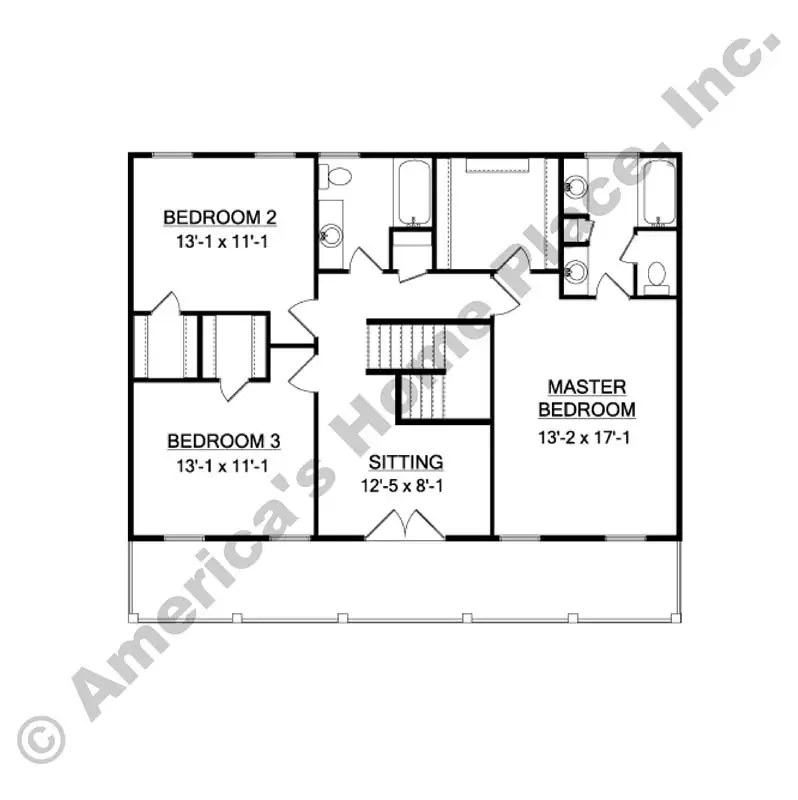The Madison A
Dimension 40 ft W X 48 ft D
Garage Optional
Master on Main No
Split Bedrooms No
Multi-Generational No
ABOUT THIS PLAN
Looking for a timeless and elegant colonial-style home? The Madison A is the perfect 3-bed, 2.5-bath option for you! This home features a two-level front porch accented with charming columns and graceful windows that invite natural light and create a welcoming, airy appeal. The open-concept main floor flows seamlessly from the kitchen into the dining and living areas, offering the ideal space for entertaining family and friends. Upstairs, the master suite provides a peaceful retreat, accompanied by two additional bedrooms and a central loft that offers plenty of room for family, guests, or hobbies.
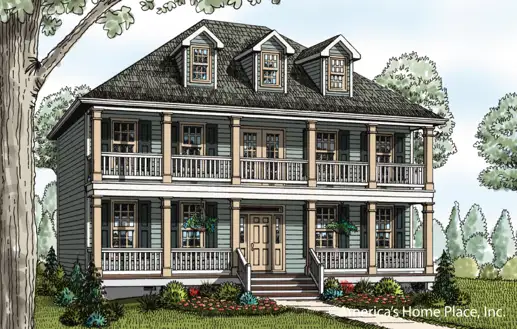
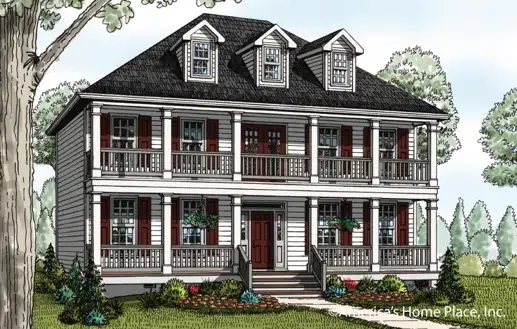
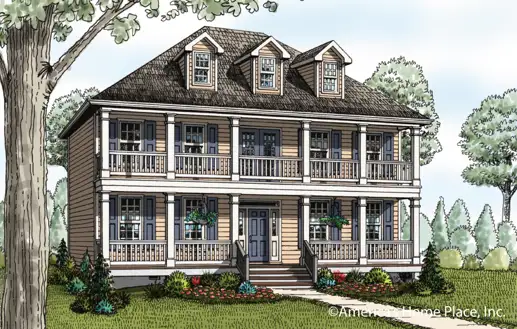
-web.webp)
