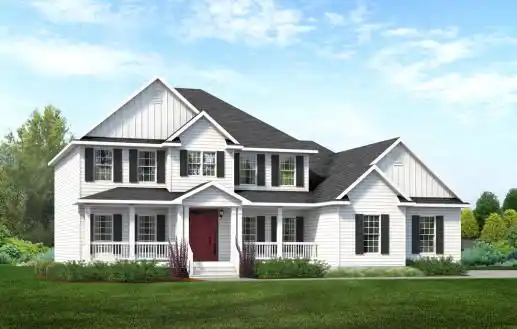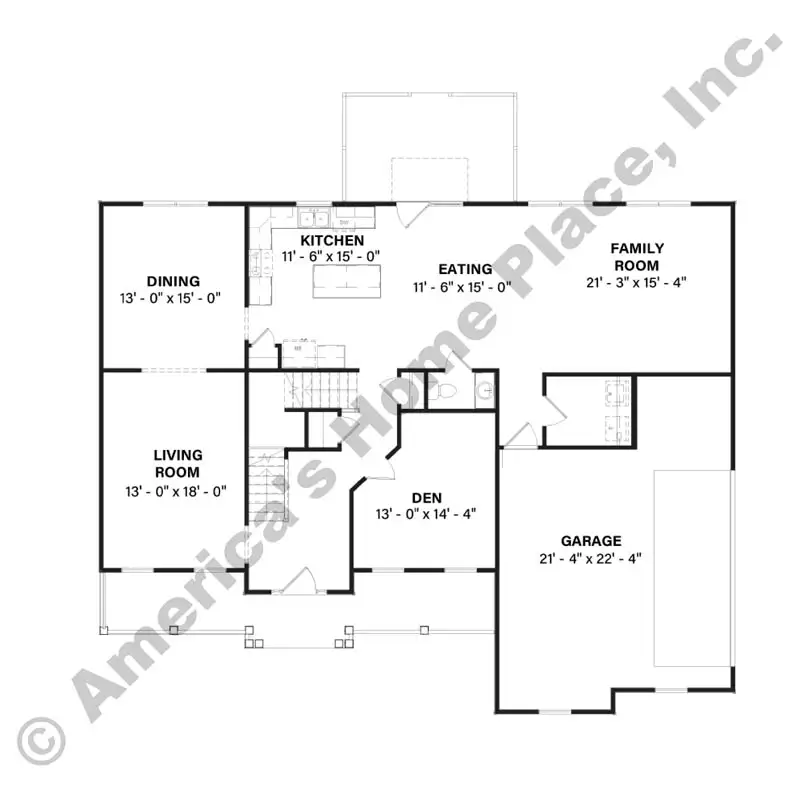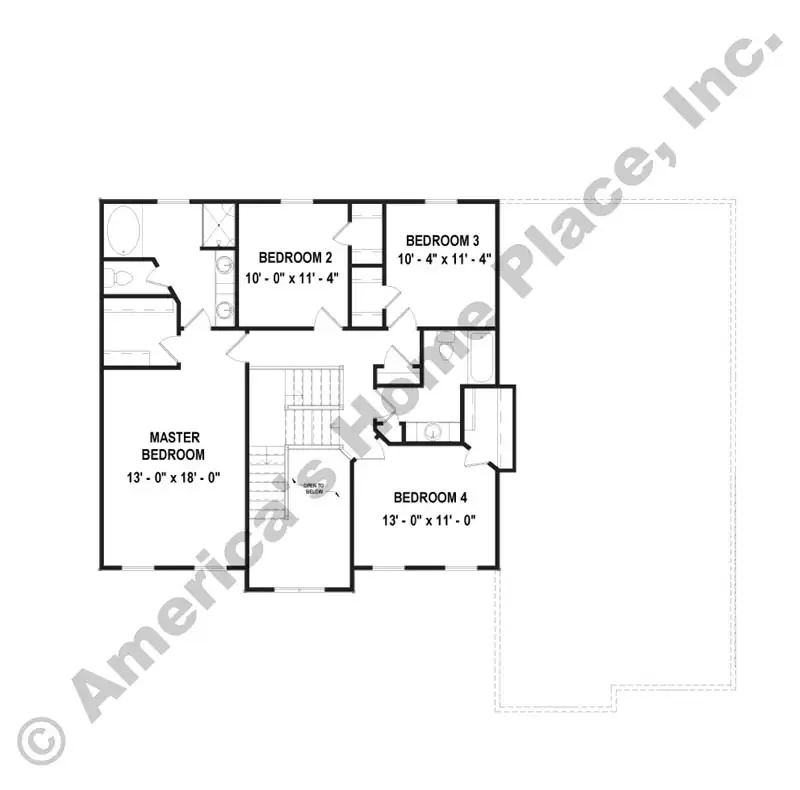The Wynfield A
Dimension 59 ft W X 47 ft D
Garage Standard
Master on Main No
Split Bedrooms No
Multi-Generational No
ABOUT THIS PLAN
This modern farm house, 2-story design will provide all of the features to make this home irresistible. You will be welcomed home by the large covered porch that will lead you inside where you will find many spaces for your family to gather. You will be lured in by the spacious family room provides a relaxing area that flows into the breakfast room. There is also a separate formal dining room, living room and den. All bedrooms are on the second floor. The master bedroom features a walk-in closet, dual vanity, a garden tub and separate shower. The double garage offers an extra storage area for your lawn equipment.
*Pricing Disclaimer
Any information shown is subject to change without notice. Images may show options and upgrades not included in the base plan or price and may not reflect actual finished home or landscaping. Specifications and prices vary by location. Home designs represented on this page are property of America’s Home Place and are intended for demonstration purposes only. Any unauthorized duplication, copying or reproduction, or any other use, is strictly prohibited. © 2026 America’s Home Place, Inc.

-web.webp)
-web.webp)
-webn.webp)
-web.webp)
-web.webp)
-web.webp)
-web.webp)
-web.webp)
-web.webp)
-web.webp)
-web.webp)
-web.webp)
-web.webp)
-web.webp)
-web.webp)
-web.webp)
-web.webp)
-web.webp)
-web.webp)
-web.webp)

