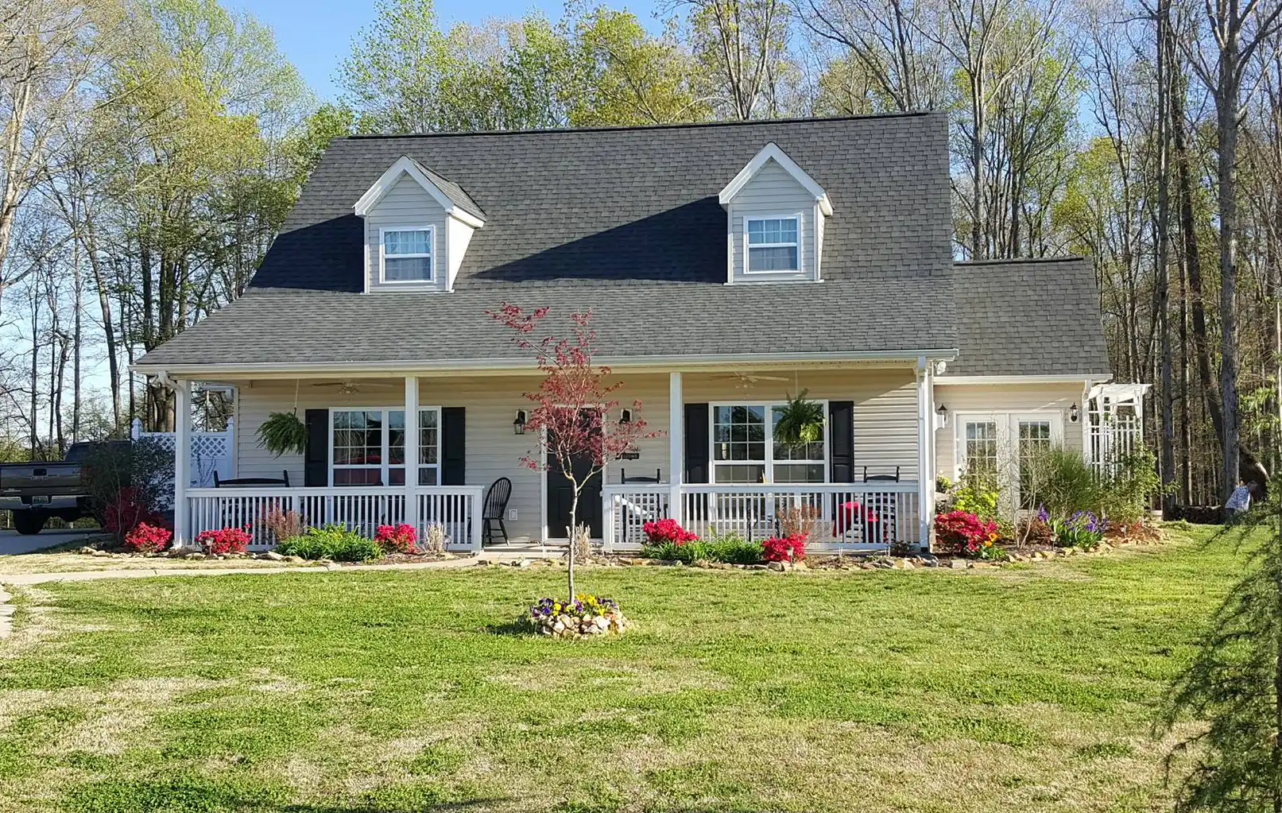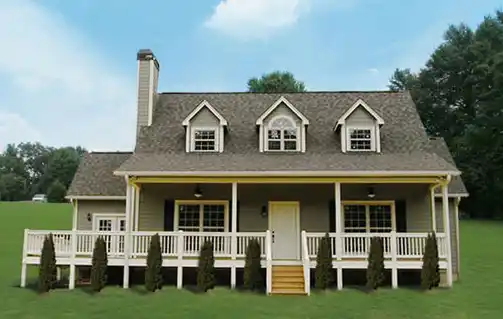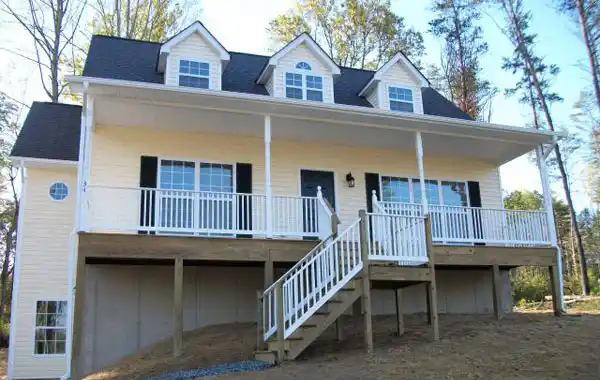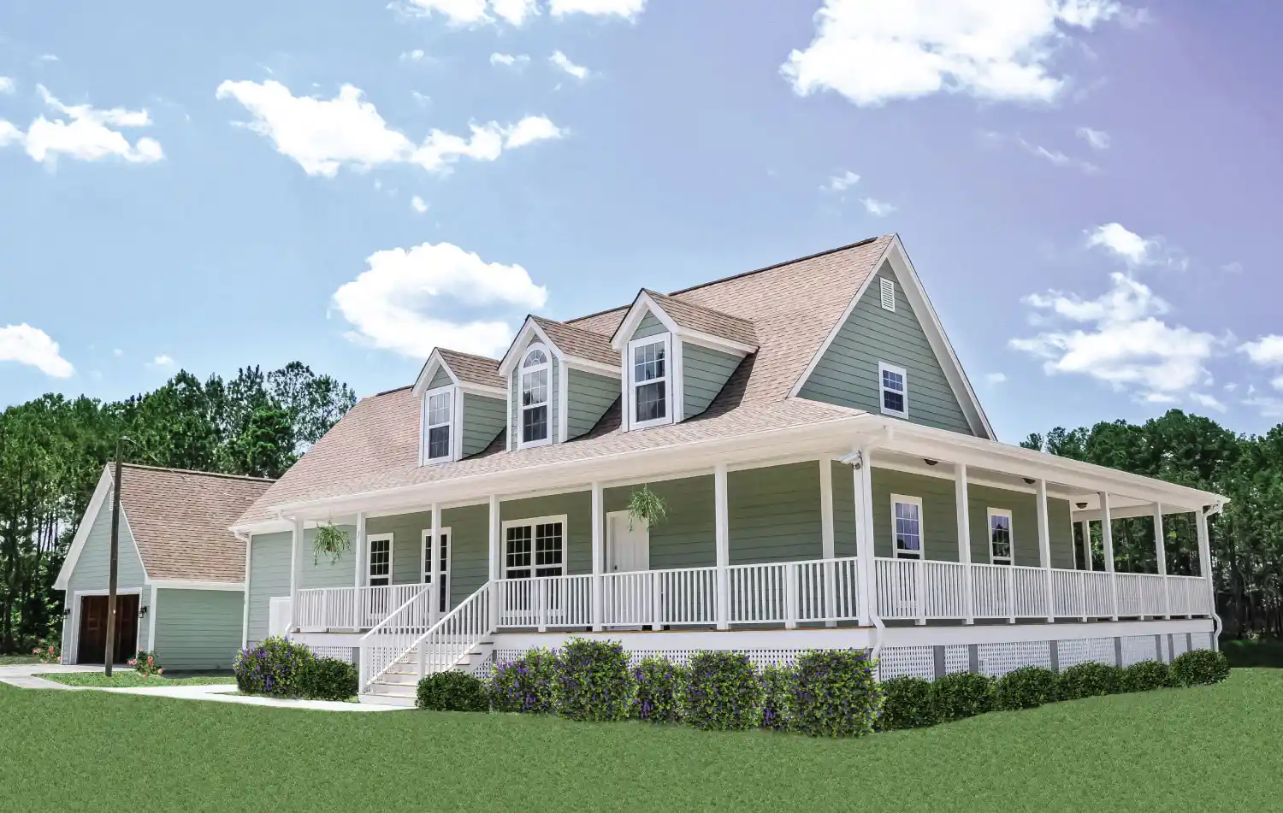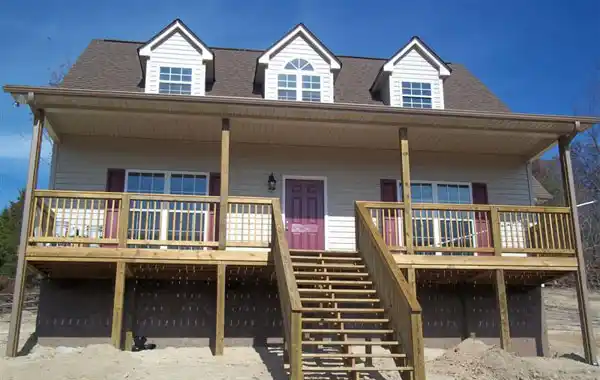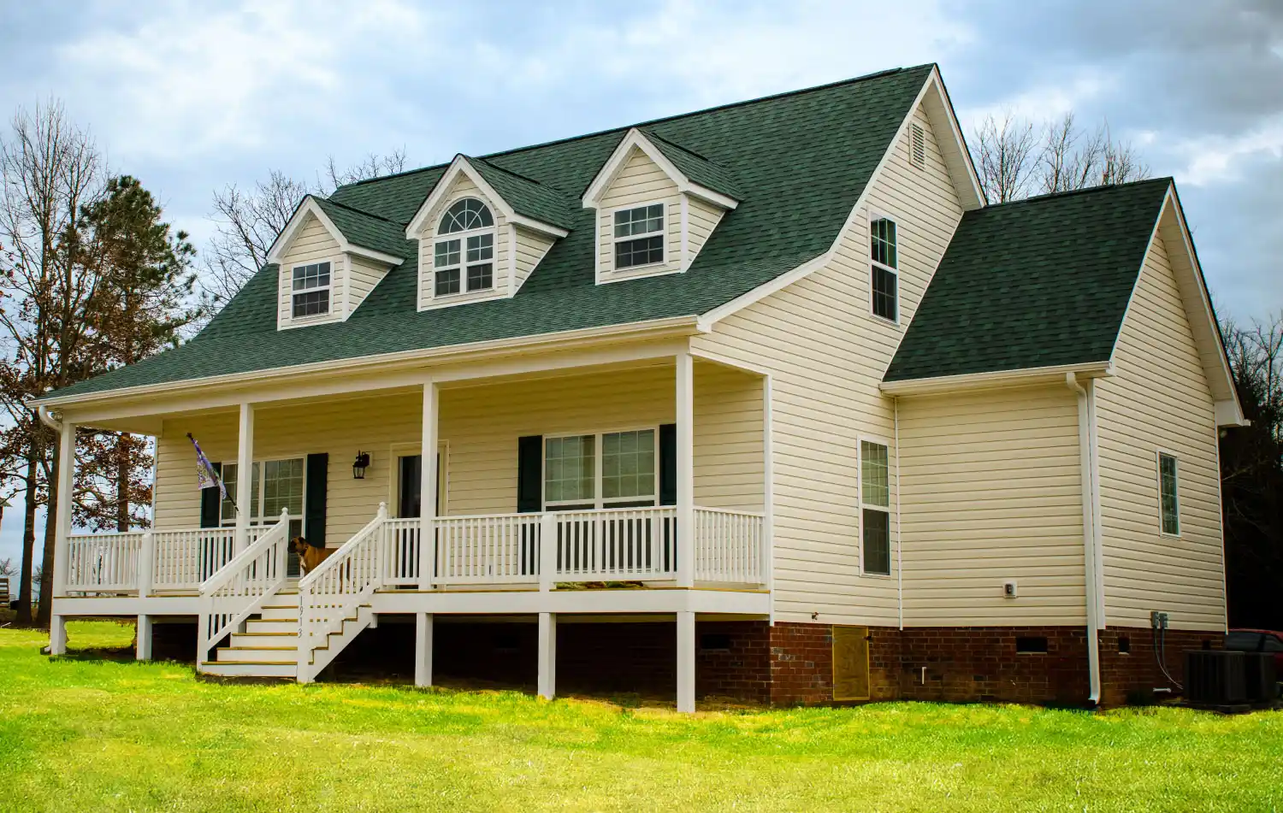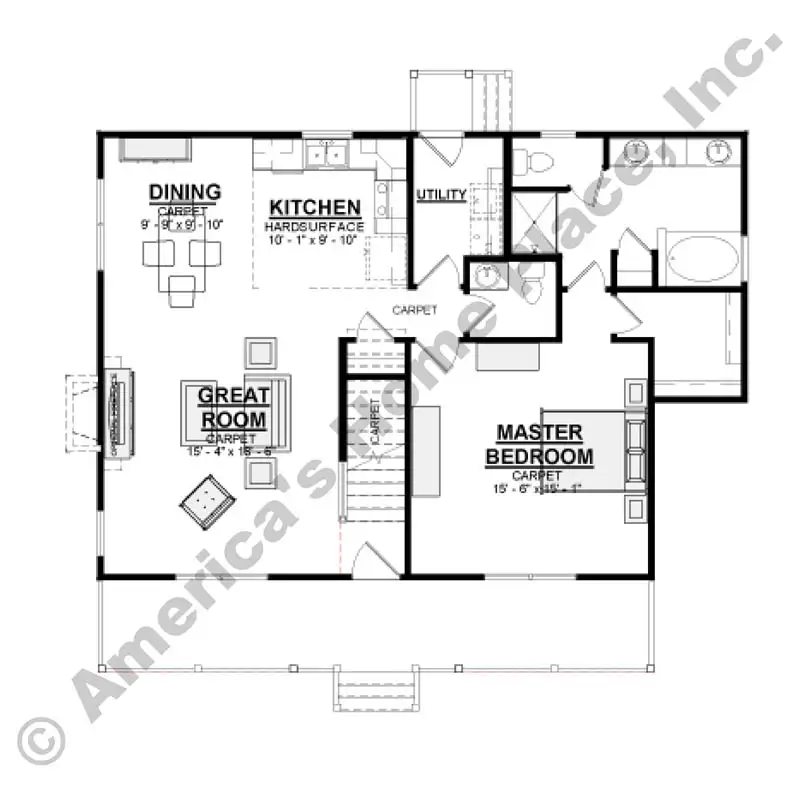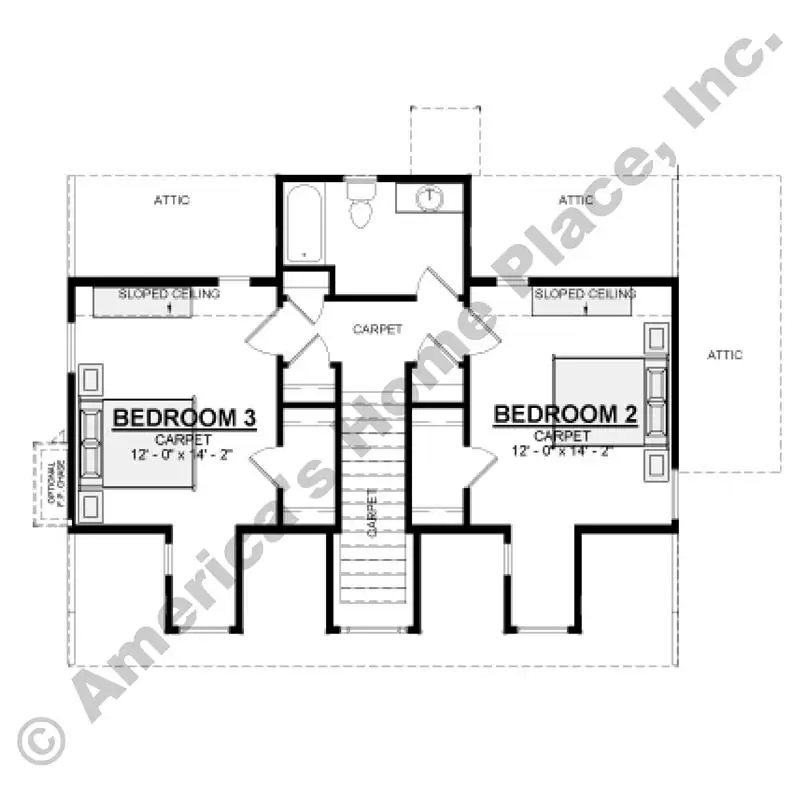The Bartram A
Dimension 42 ft W X 35 ft D
Garage Optional
Master on Main Yes
Split Bedrooms No
Multi-Generational No
ABOUT THIS PLAN
With a front porch spanning the width of the home, this cozy 2-story defines country comfort. You'll love the open design of the Kitchen, Dining, and Great Room. The spacious Master with its private bath is on the main floor, with two additional bedrooms and a bath upstairs. Everything you want is here!
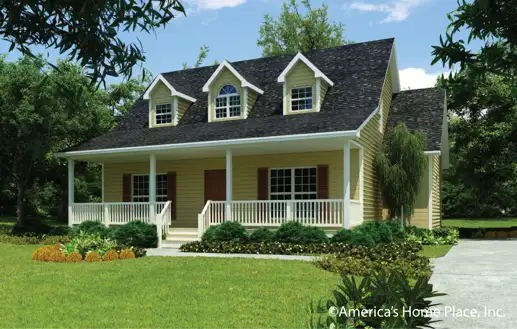
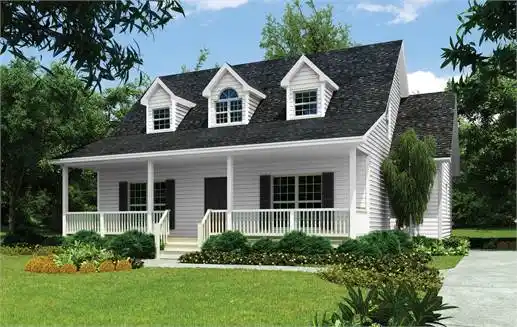
-web.webp)
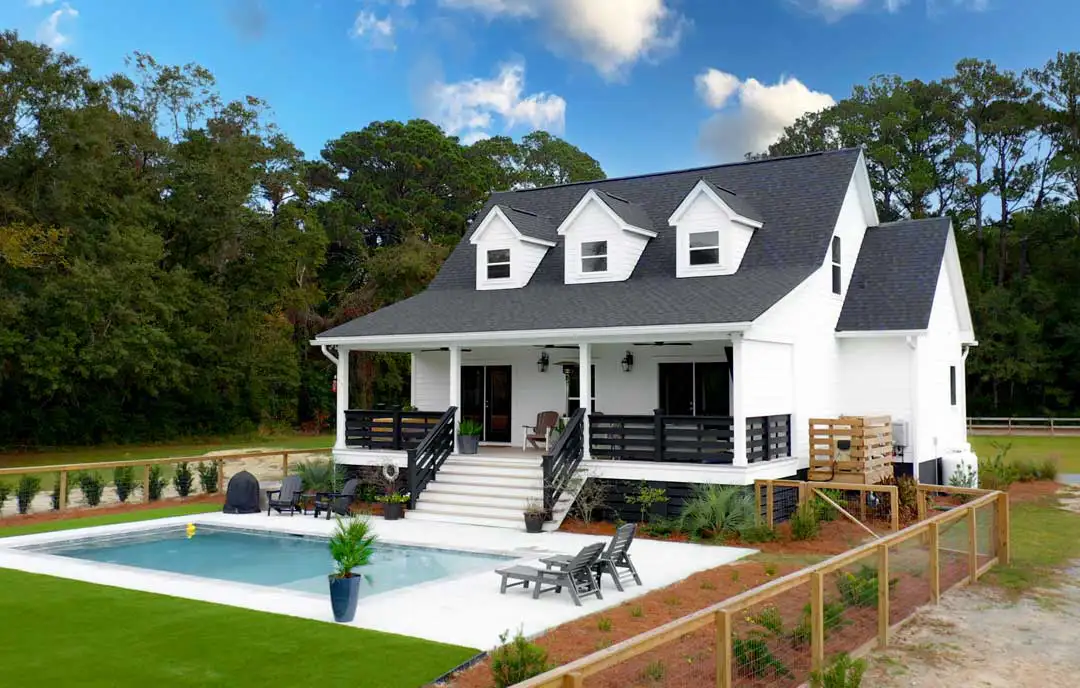
-web.webp)
-web.webp)
-web.webp)
-web.webp)
-web.webp)
-web.webp)
-web.webp)
-web.webp)
-web.webp)
-web.webp)
-web.webp)
-web.webp)
-web.webp)
-web.webp)
-web.webp)
-web.webp)
-web.webp)
-web.webp)
-web.webp)
-web.webp)
-web.webp)
-web.webp)
-web.webp)
-web.webp)
-web.webp)
-web.webp)
-web.webp)
-web.webp)
-web.webp)
-2-web.webp)
-web.webp)
