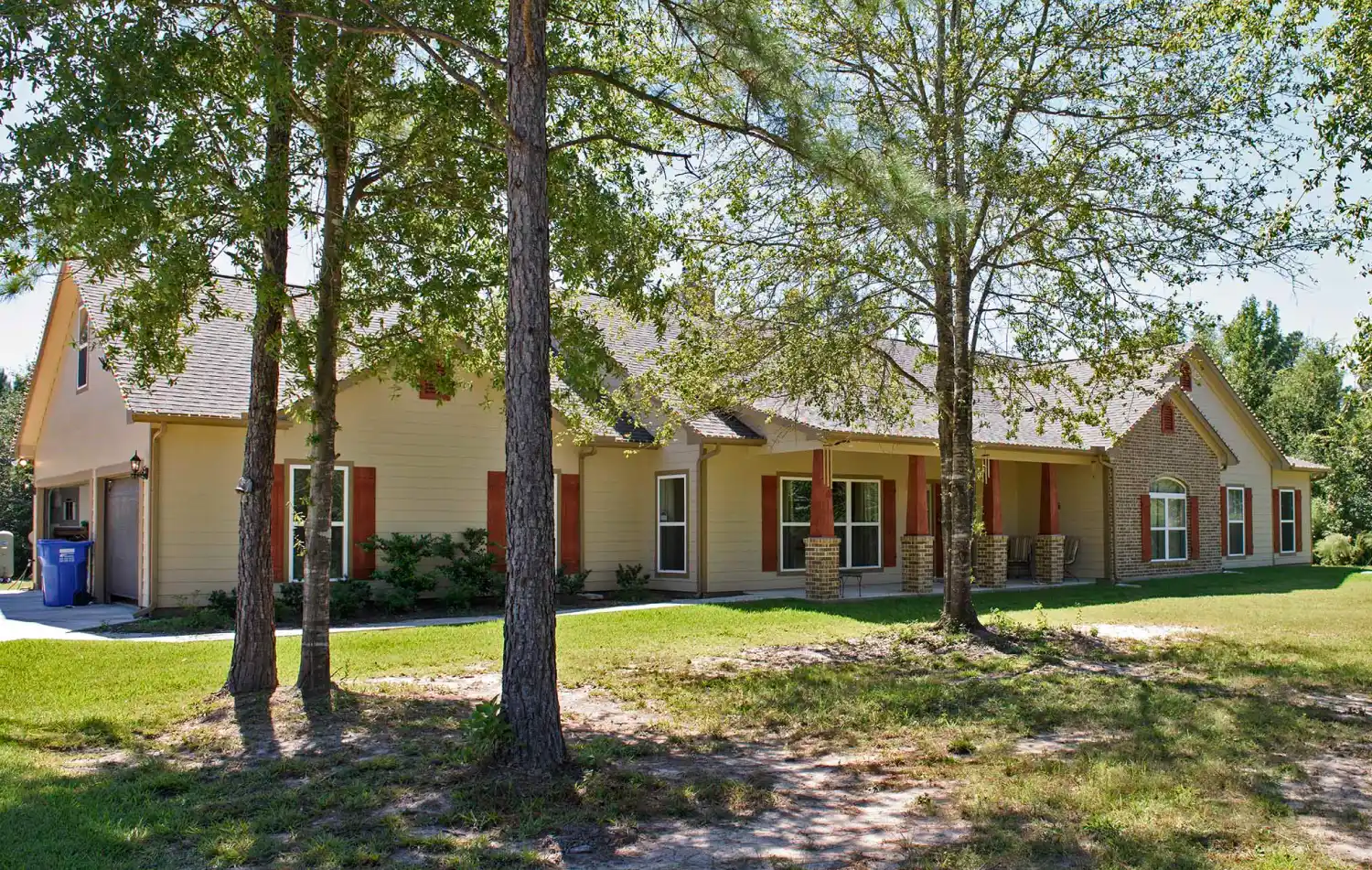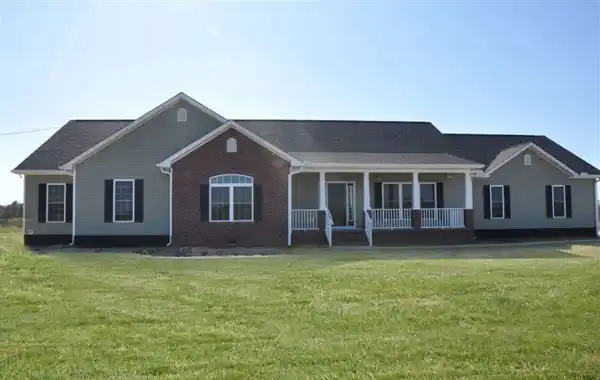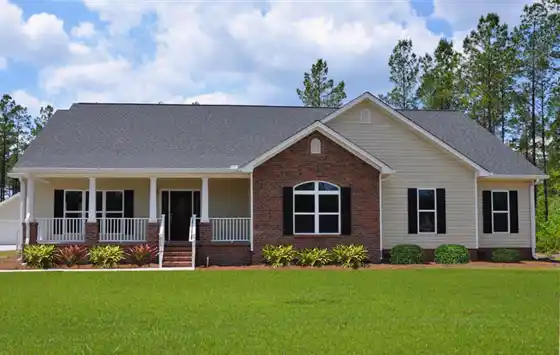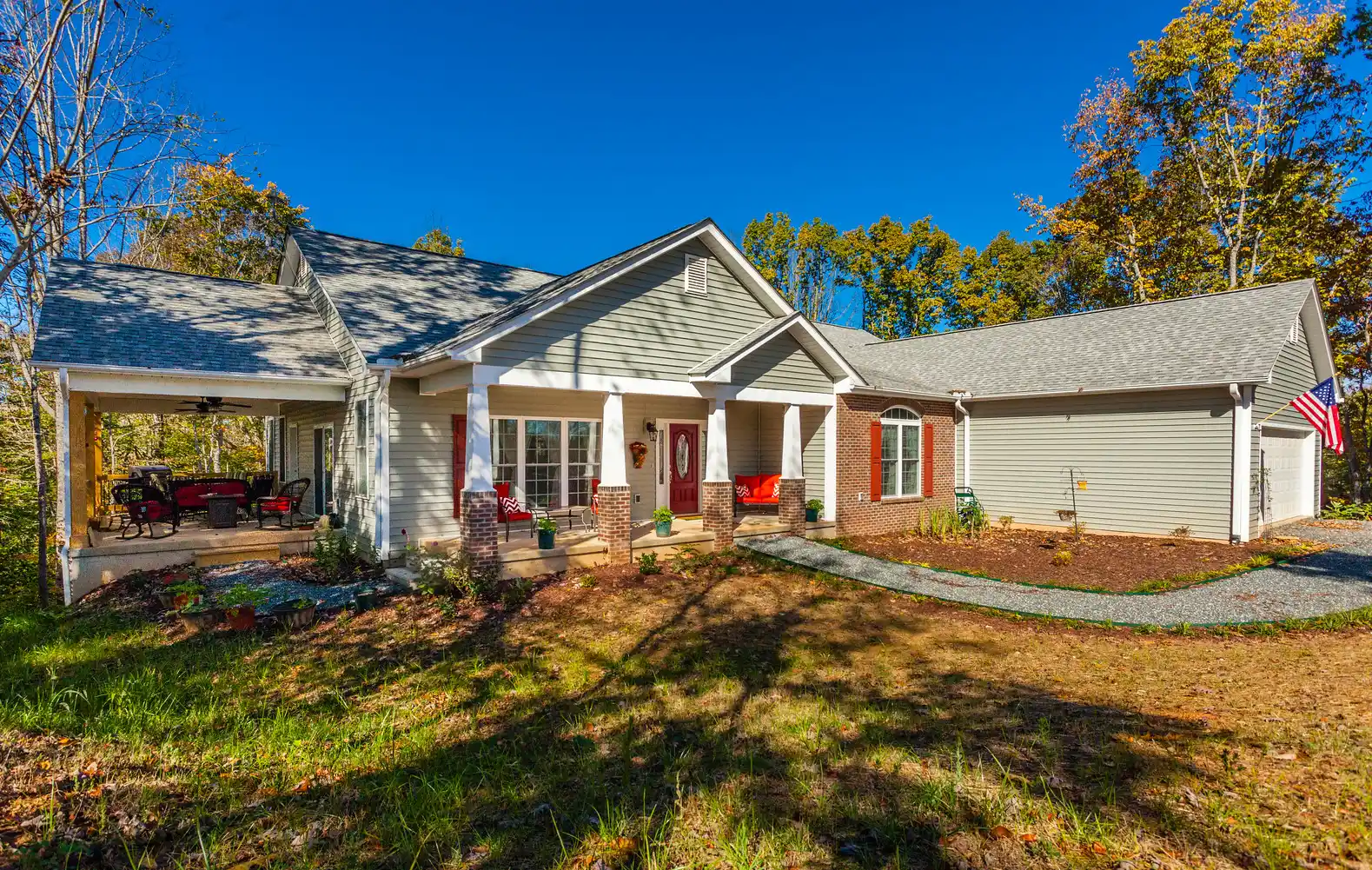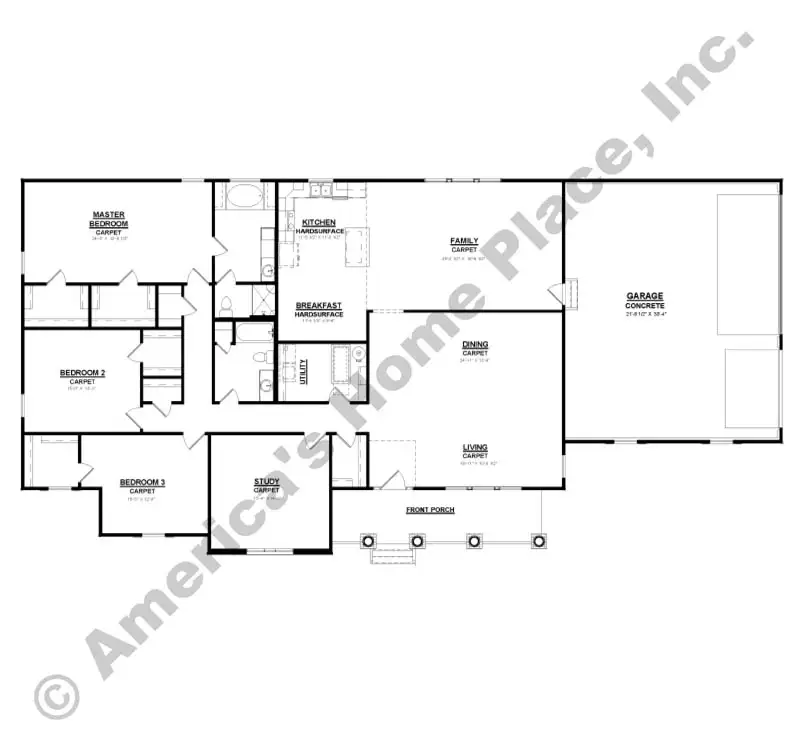The Carnegie II A
Dimension 98 ft W X 48 ft D
Garage Standard
Master on Main Yes
Split Bedrooms No
Multi-Generational No
ABOUT THIS PLAN
This traditional ranch style design will provide all of the features to make this home remarkable. You will be welcomed home by this relaxing front porch complete with columns. This plan provides a generous bonus room that can be used as a fourth bedroom or a private space for an office. The master bedroom features his and her walk-in closets, a garden tub and separate shower.
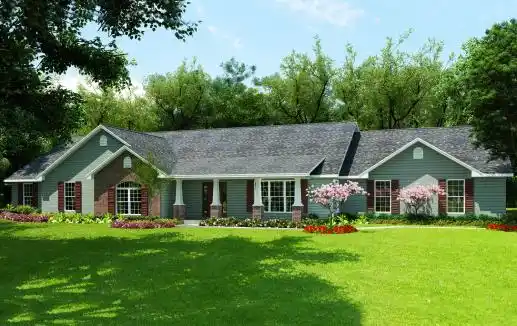
-web.webp)
-web.webp)
-web.webp)
-web.webp)
-web.webp)
-web.webp)
-web.webp)
