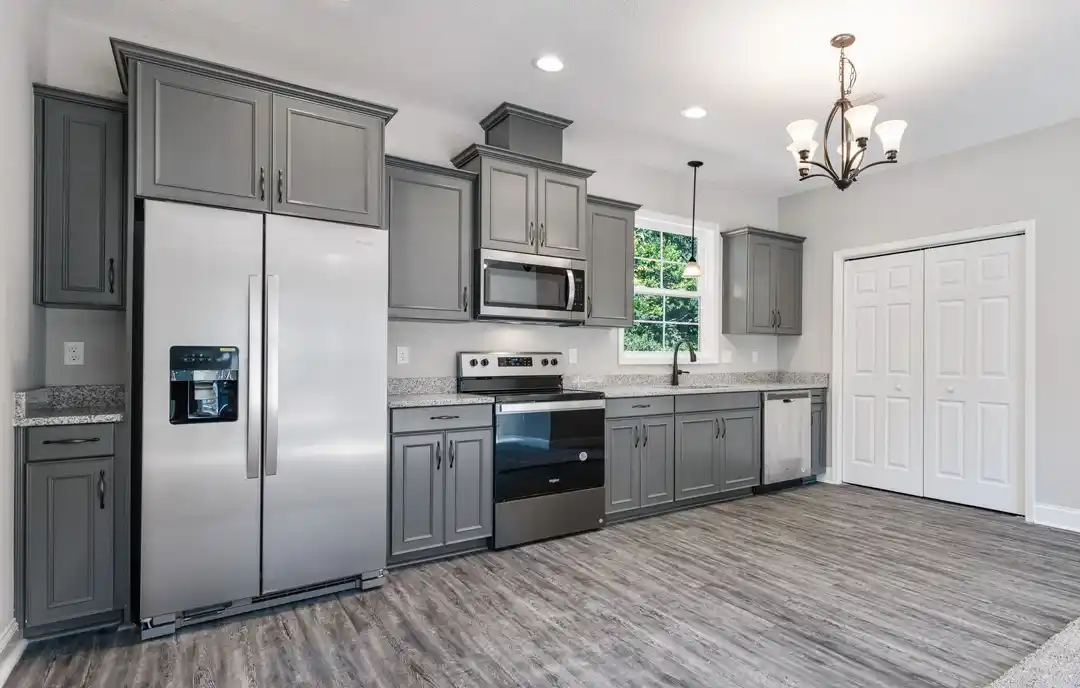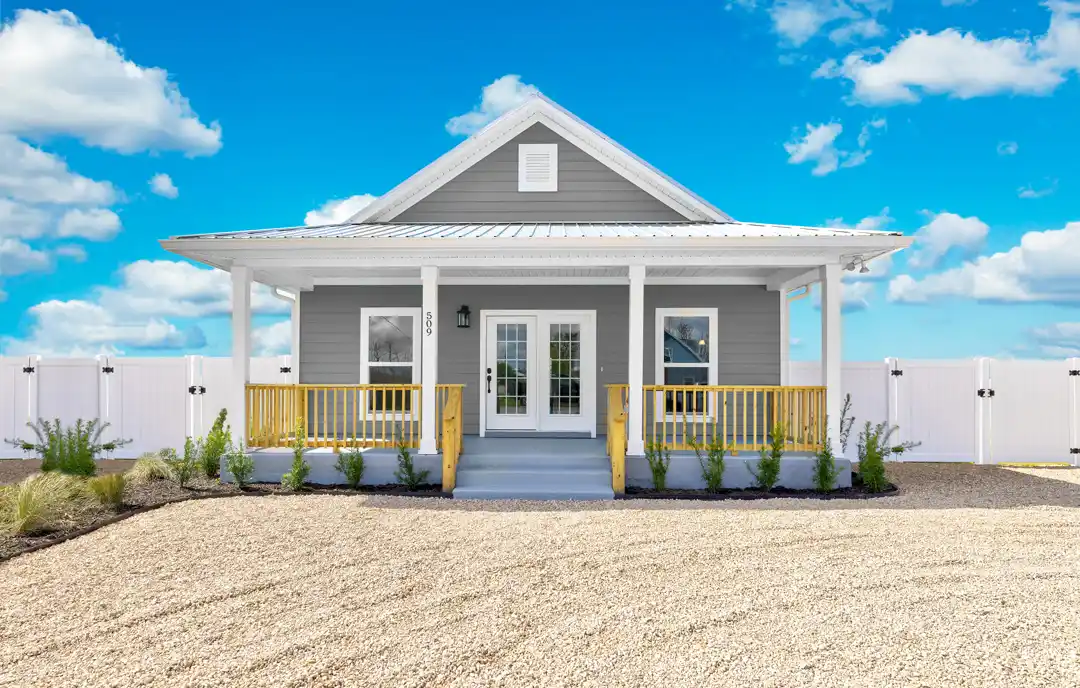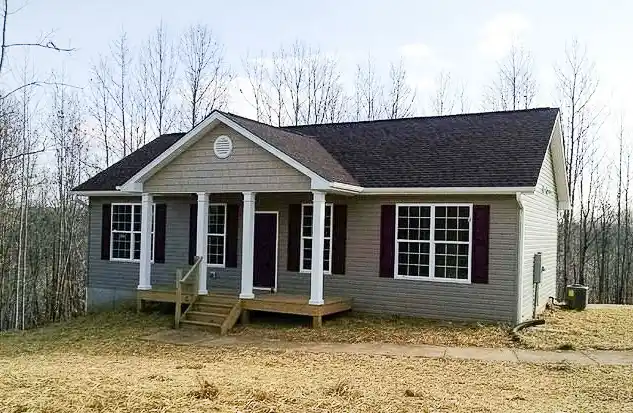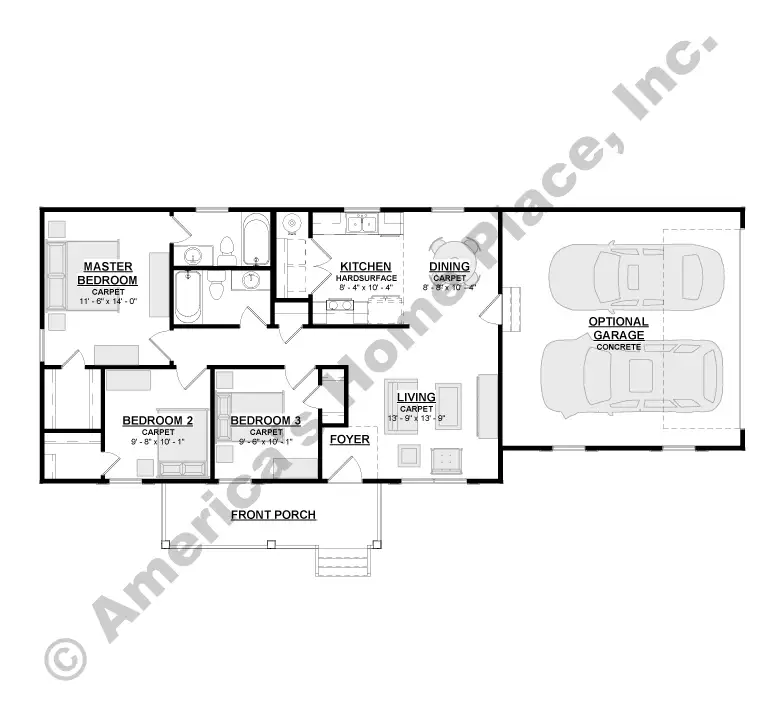The American B
Dimension 42 ft W X 31 ft D
Garage Optional
Master on Main Yes
Split Bedrooms No
Multi-Generational No
ABOUT THIS PLAN
The American B is the perfect blend of simplicity and charm, creating a comforting and convenient place to call home. The front porch invites peaceful relaxation outdoors, while inside, an open living and dining area provides a bright space for everyday living and entertaining. The kitchen features a practical layout with easy access to the dining room—ideal for both family meals and casual gatherings. The private master suite includes a calming bath, and two additional bedrooms offer flexibility for family, guests, or a home office. Designed to fit your lifestyle and preferences, this home is perfect whether you’re seeking a cozy retreat or a clean, modern suite.
_517.webp)
-web.webp)
-web.webp)
-web.webp)
-web.webp)
-web.webp)
-web.webp)
-web.webp)
-web.webp)
-web.webp)
-web.webp)
-web.webp)
-web.webp)
-web.webp)
-web.webp)

.webp)
-web.webp)

.webp)

