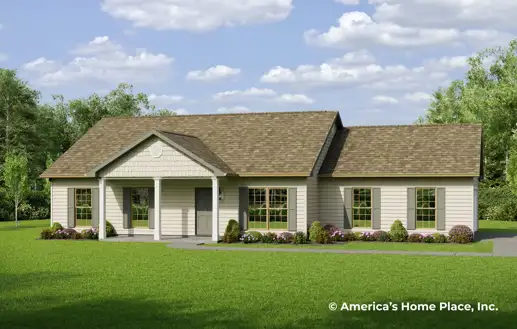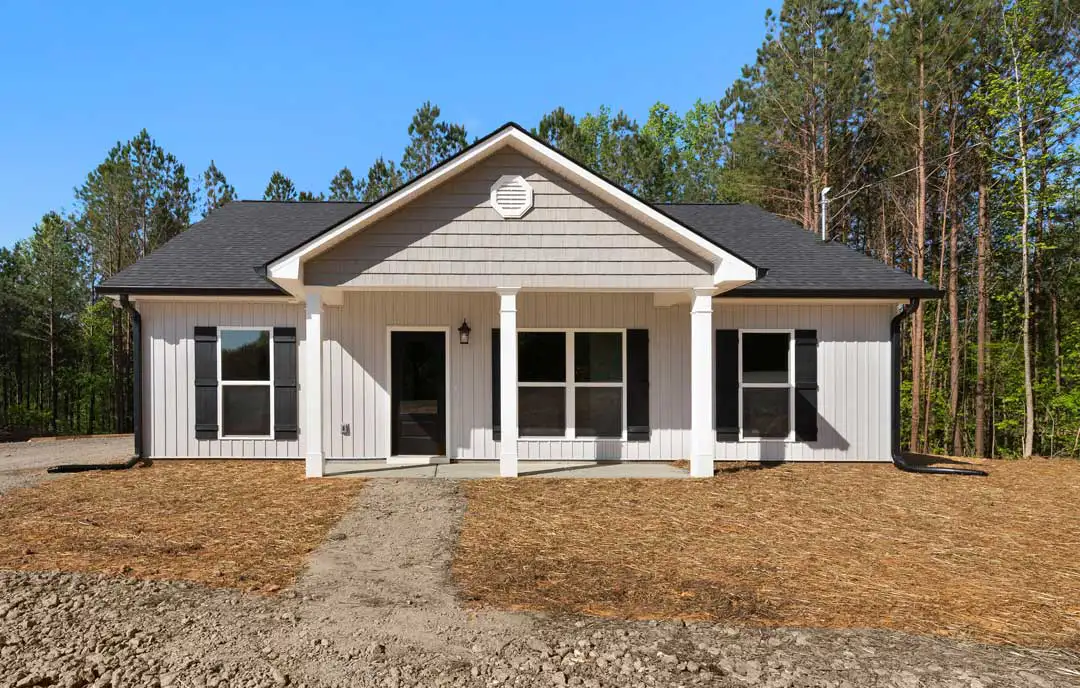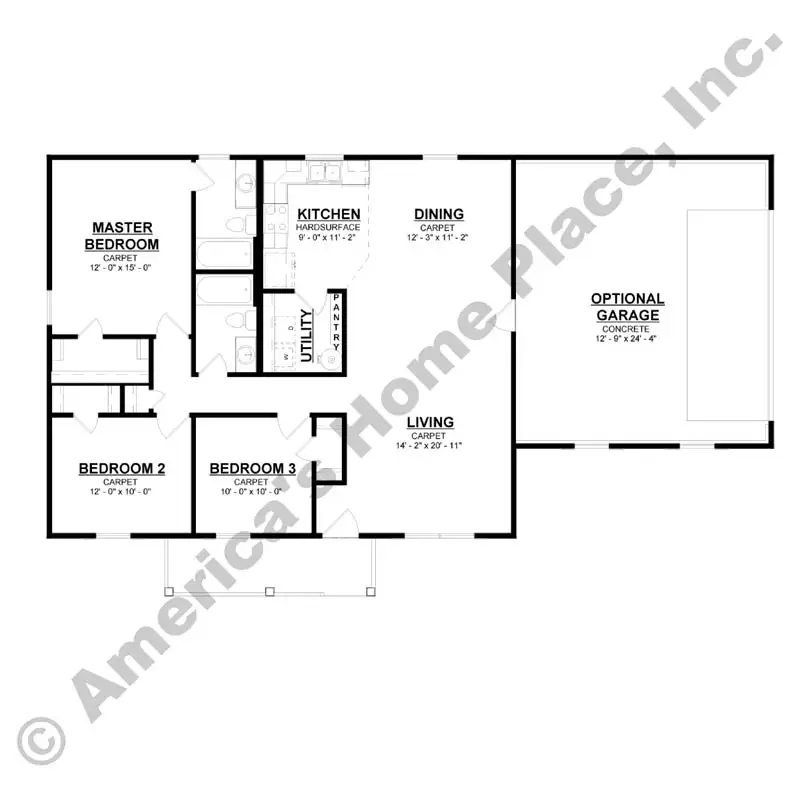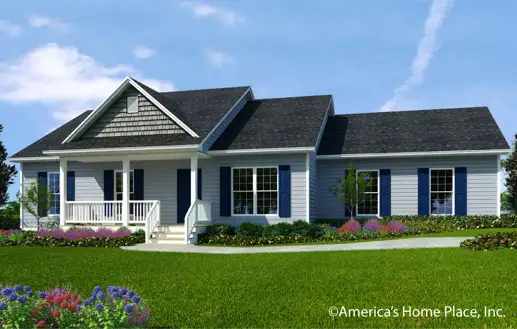The Ford B
Dimension 40 ft W X 38 ft D
Garage Optional
Master on Main Yes
Split Bedrooms No
Multi-Generational No
ABOUT THIS PLAN
A welcoming front porch will lead you into a cozy 3-bedroom floor plan. The optional garage offers an extra storage area for your lawn equipment or a workshop.

-web.webp)
-web.webp)
-web.webp)
-web.webp)

-web.webp)
-web.webp)
-web.webp)
-web.webp)
-web.webp)
-web.webp)
-web.webp)
-web.webp)
-web.webp)
-web.webp)
-webjpg.webp)
-web.webp)
-web.webp)
-web.webp)
-web.webp)
-web.webp)
-web.webp)
-web.webp)
-web.webp)

