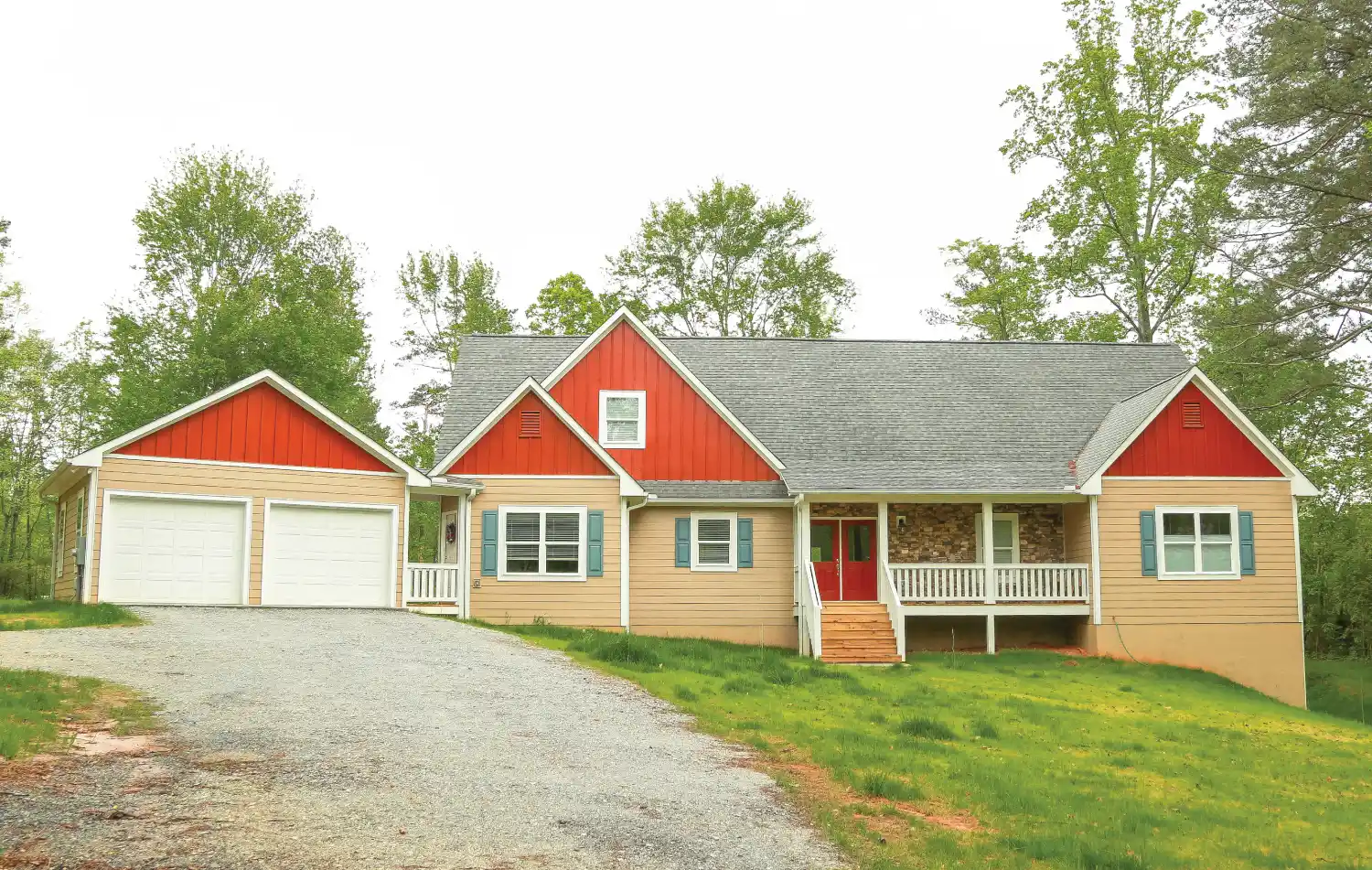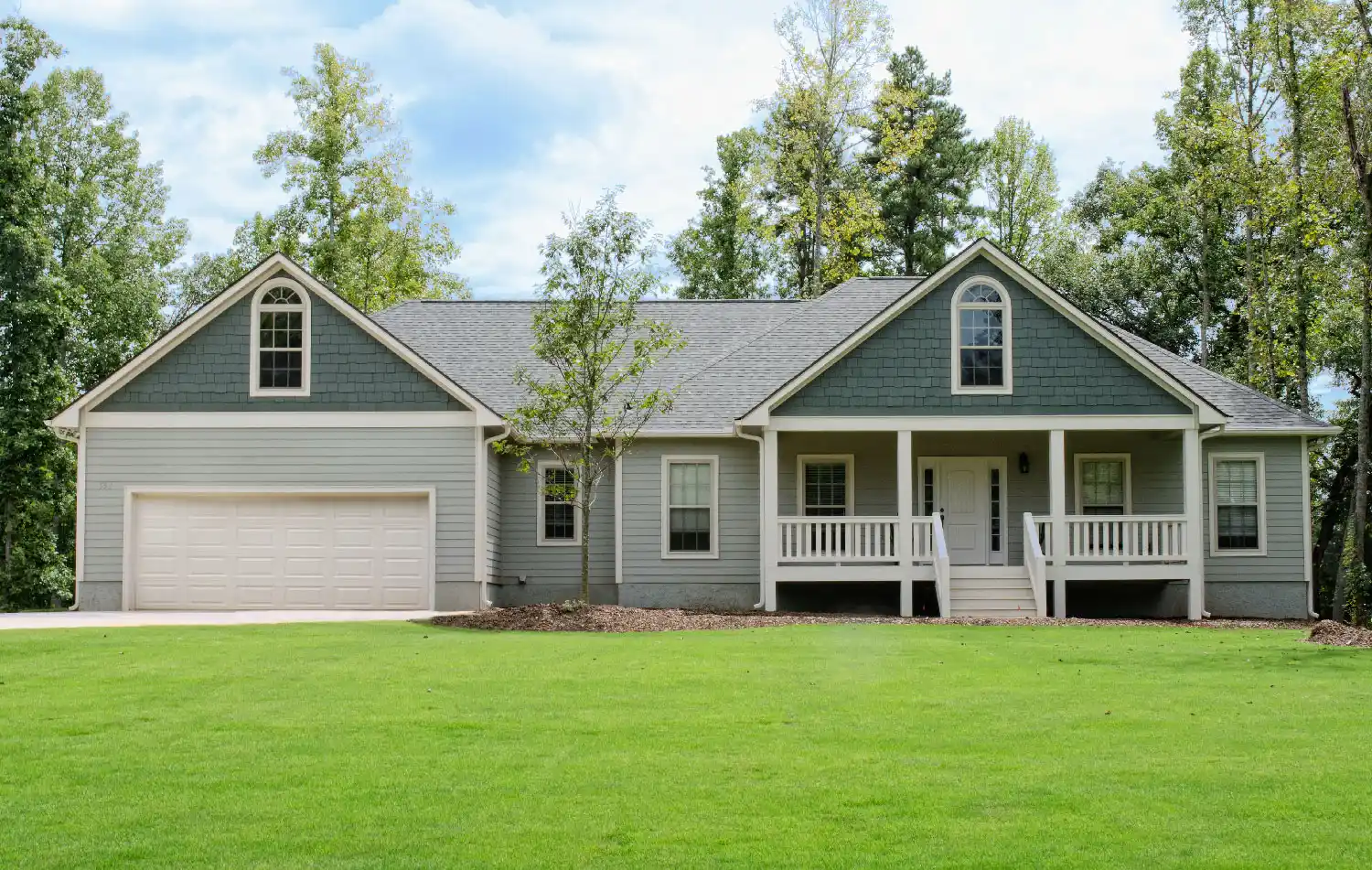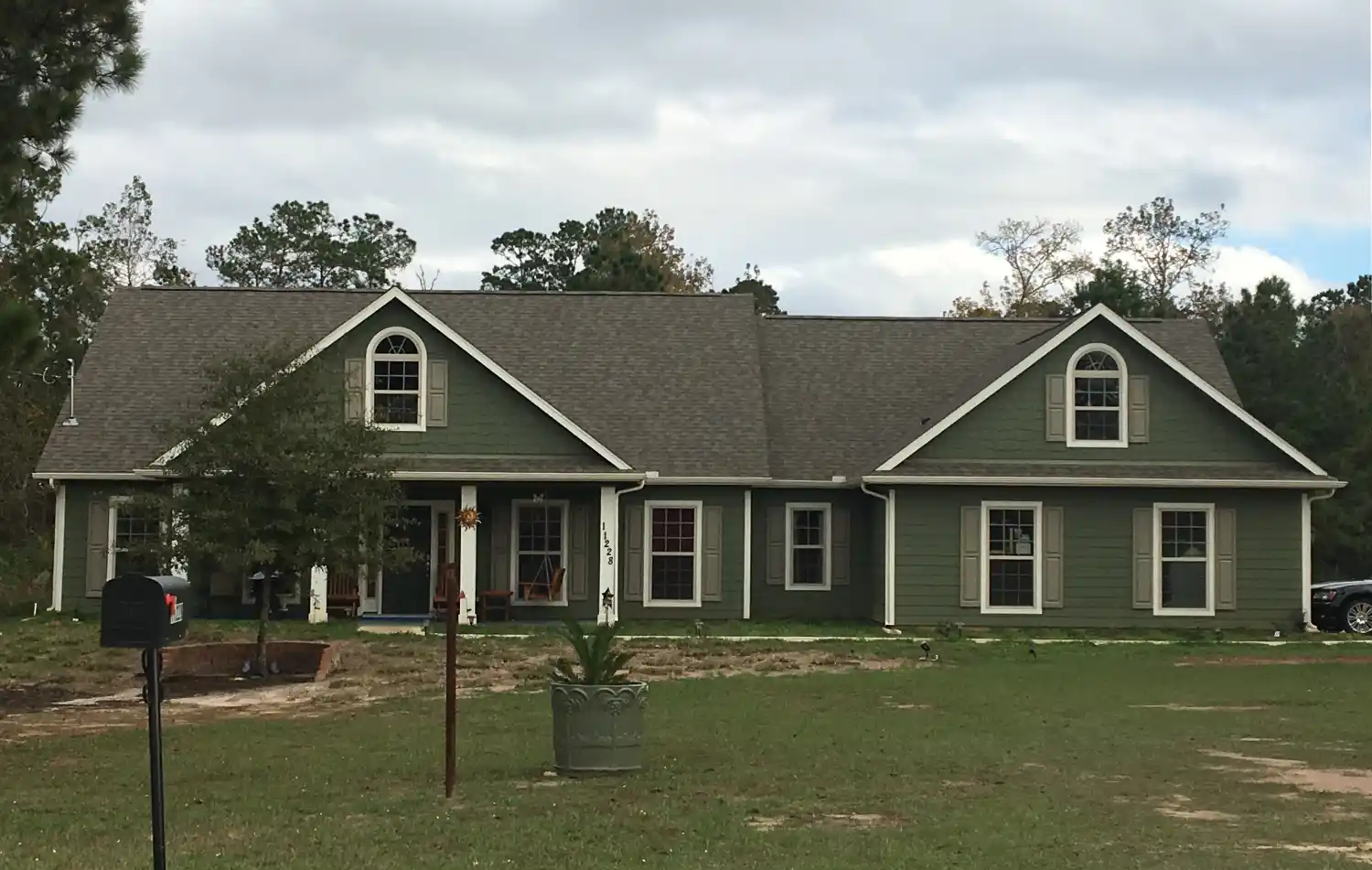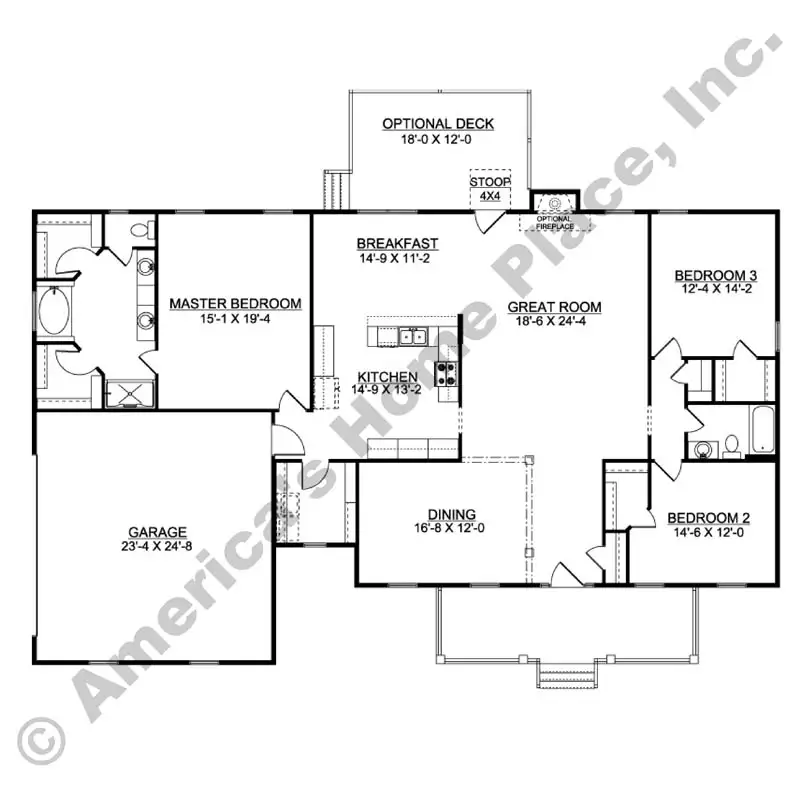The Avondale A
Dimension 74 ft W X 45 ft D
Garage Standard
Master on Main Yes
Split Bedrooms Yes
Multi-Generational No
ABOUT THIS PLAN
This ranch style home provides an open floor plan with large formal dining room with columns and separate breakfast area. The master suite features his and her walk-in closets, dual vanity, a garden tub and separate shower. The spacious living areas are sure to make this over 2000 square foot home irresistible.
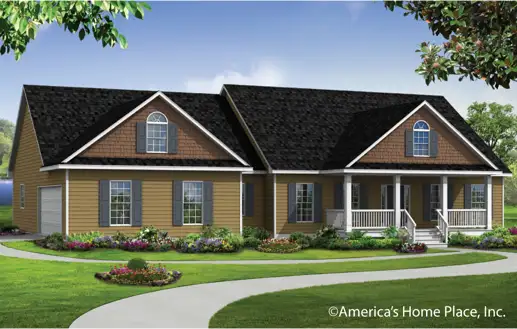
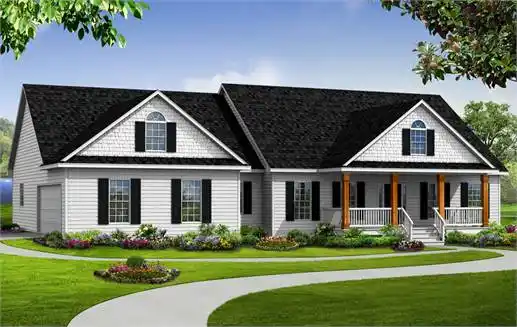
-web.webp)
-web.webp)
-web.webp)
