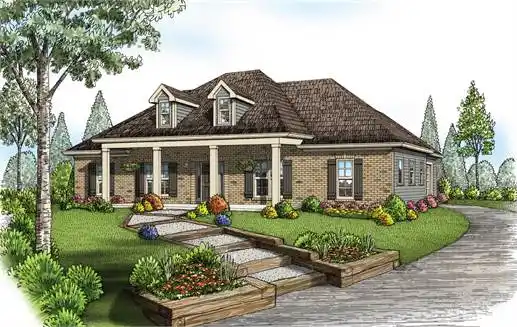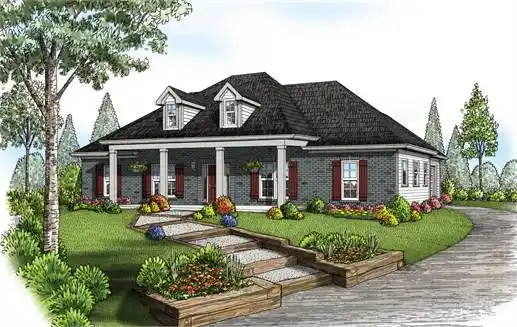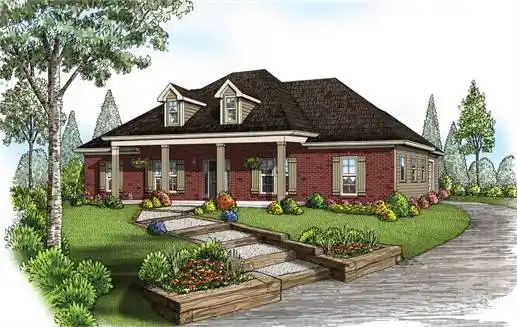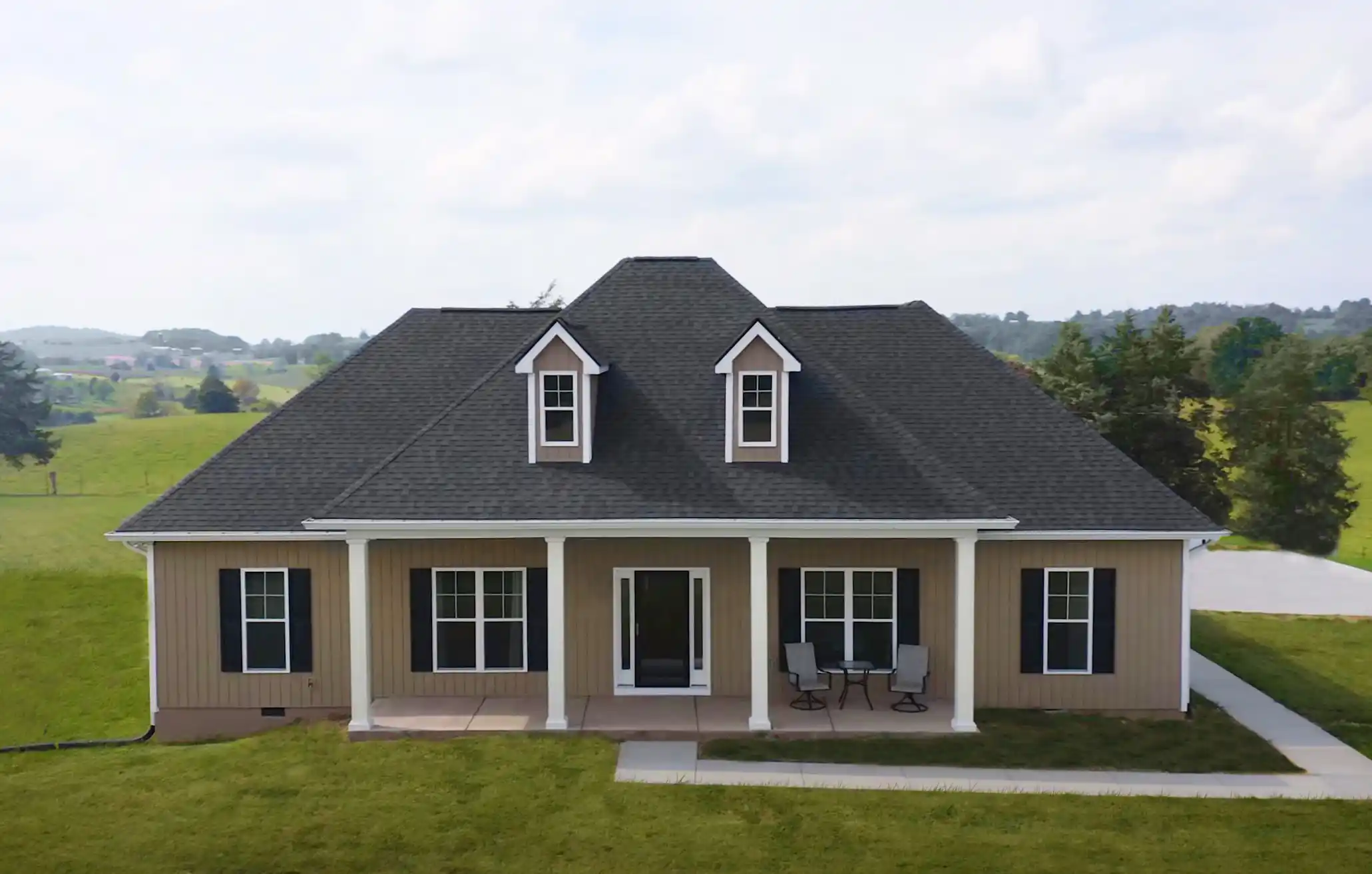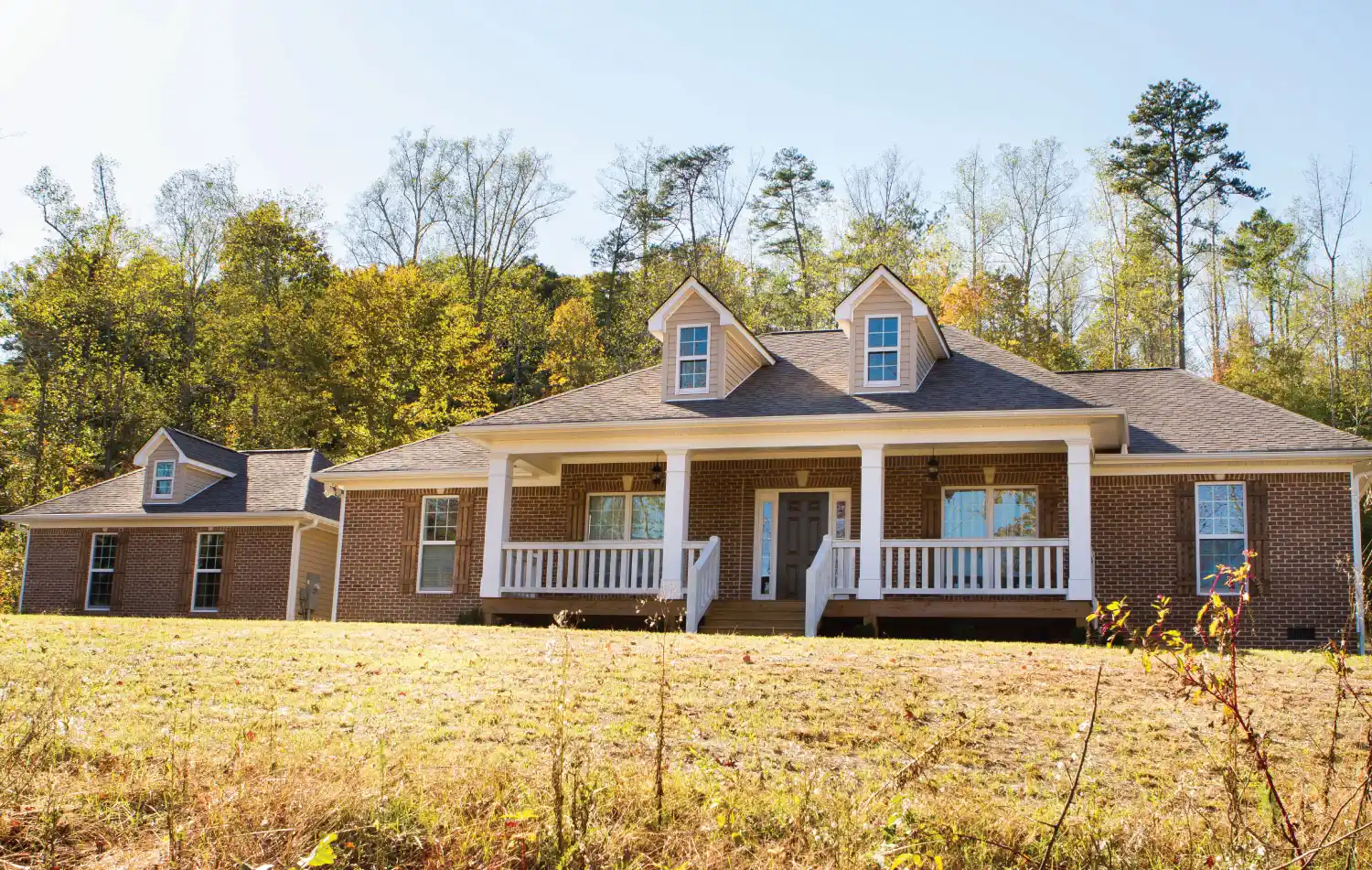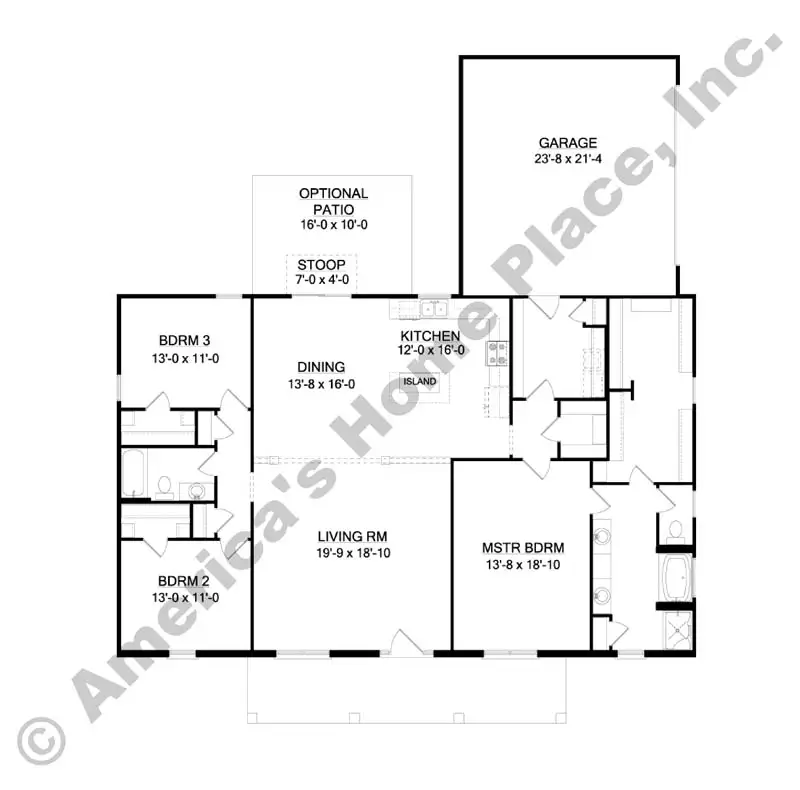The Meredith II A
Dimension 58 ft W X 67 ft D
Garage Standard
Master on Main Yes
Split Bedrooms Yes
Multi-Generational No
ABOUT THIS PLAN
This 3 bedroom, brick front, Acadian style ranch will be perfect in any location. The master suite features a large walk-in closet, dual vanity, a garden tub and separate shower. On the opposite side of the home, you will find two bedrooms that include walk-in closets with a shared bath. The direct access to the garage is perfect for rainy days and coming home late.
