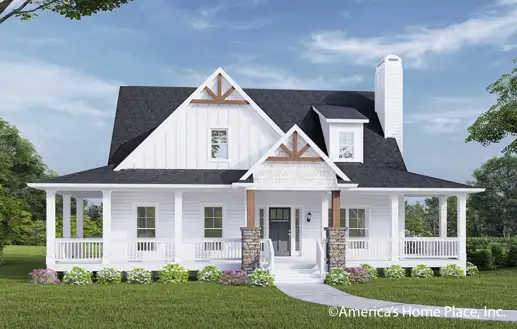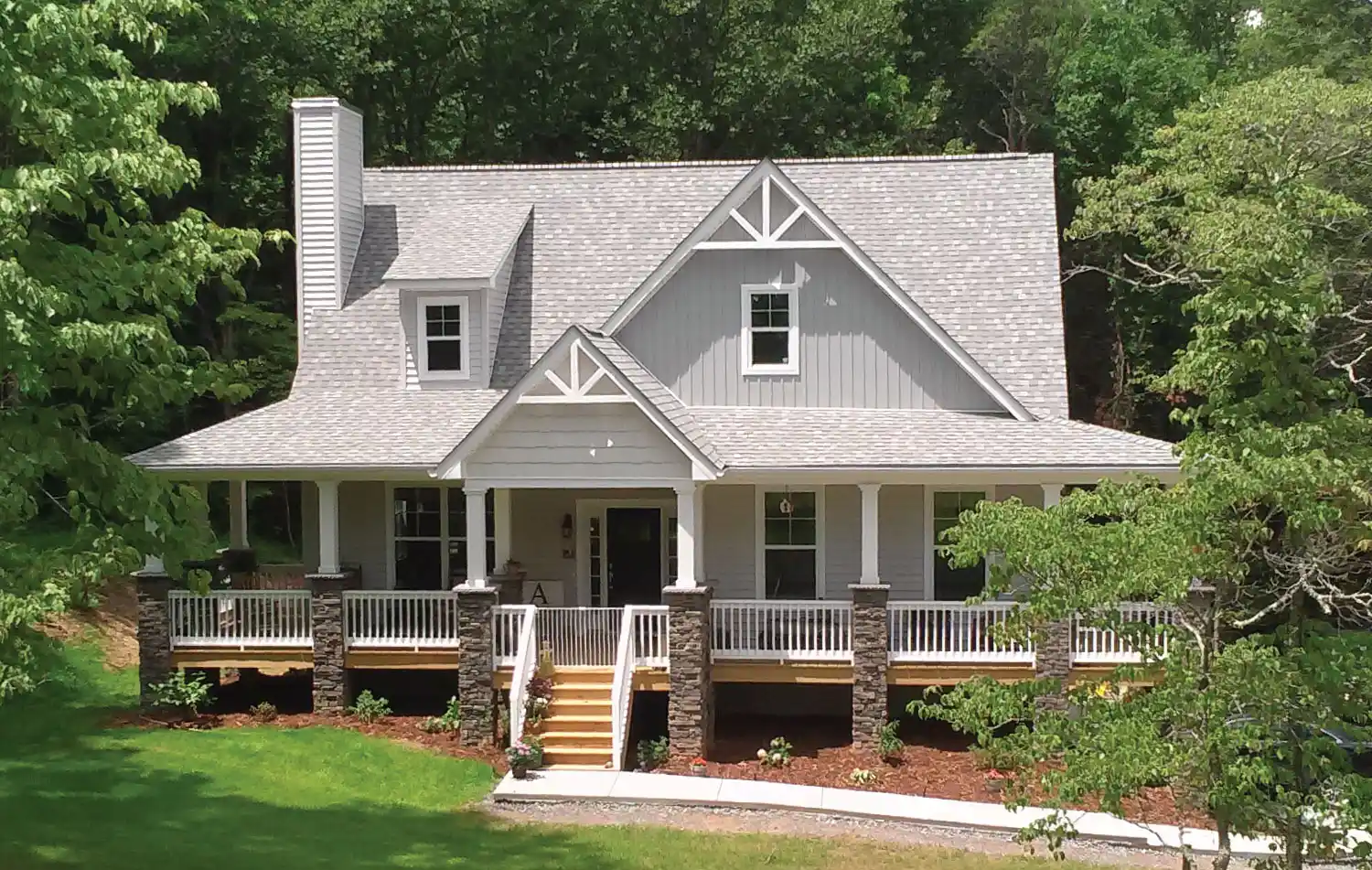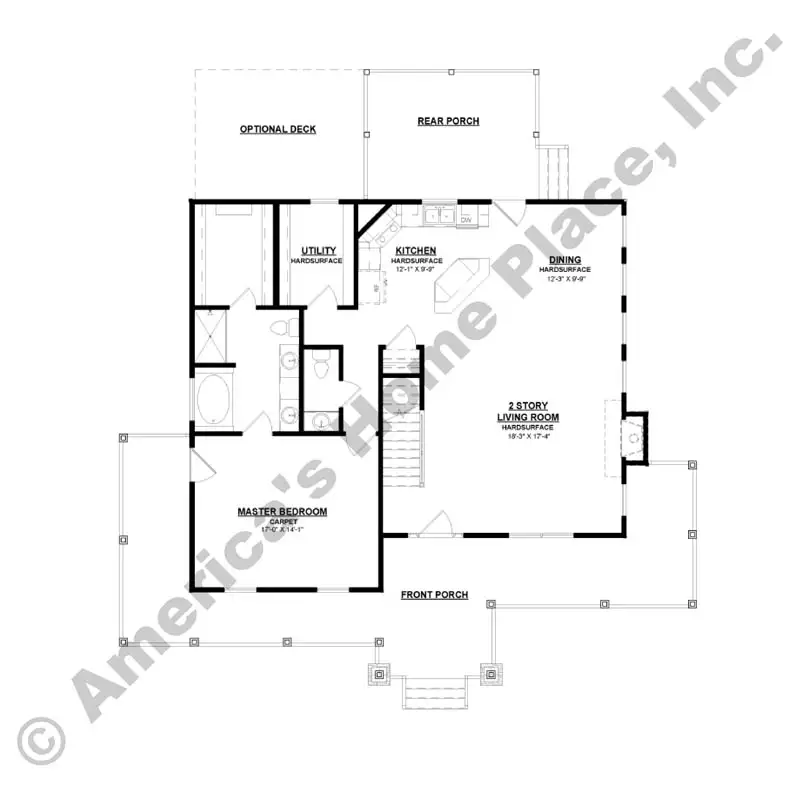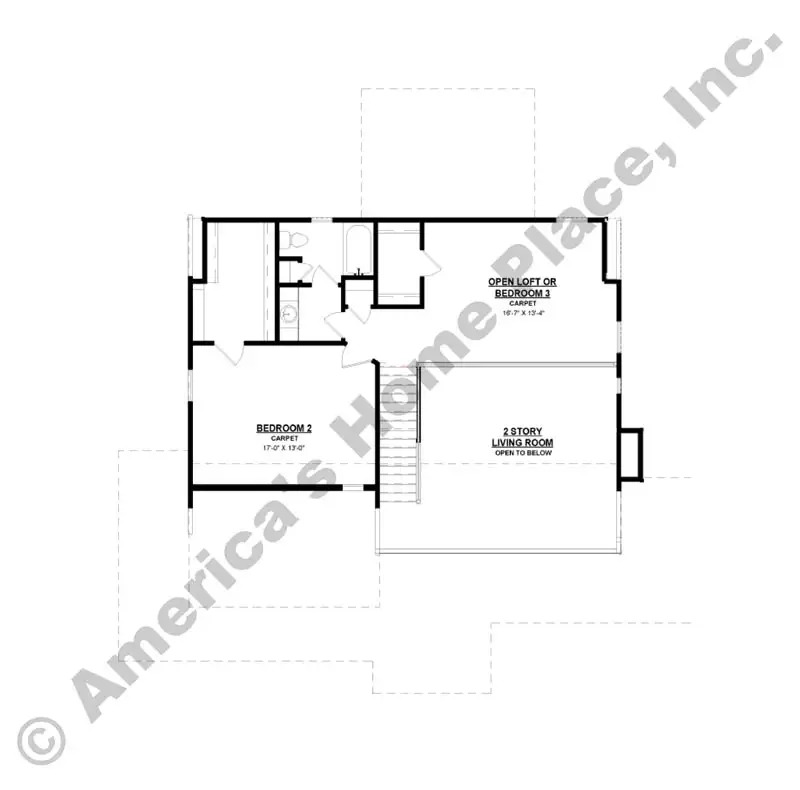The Hickory Ridge I A
Dimension 53 ft W X 56 ft D
Garage Optional
Master on Main Yes
Split Bedrooms No
Multi-Generational No
ABOUT THIS PLAN
Stone and shakes add a rustic touch to this beautiful mountain style home. Sit back and enjoy the view on the wrap around porch. The spacious living room has vaulted ceilings to the second floor. Private master on main floor with walk in closet and double vanity. Loft on second floor can be used as 3rd bedroom. The great room has an option for a cozy fireplace that would be an ideal addition to this mountain home.

-web.webp)
-web.webp)
-web.webp)
-web.webp)
-web.webp)
-web.webp)
-web.webp)
-web.webp)
-web.webp)
-web.webp)
-web.webp)
-web.webp)


