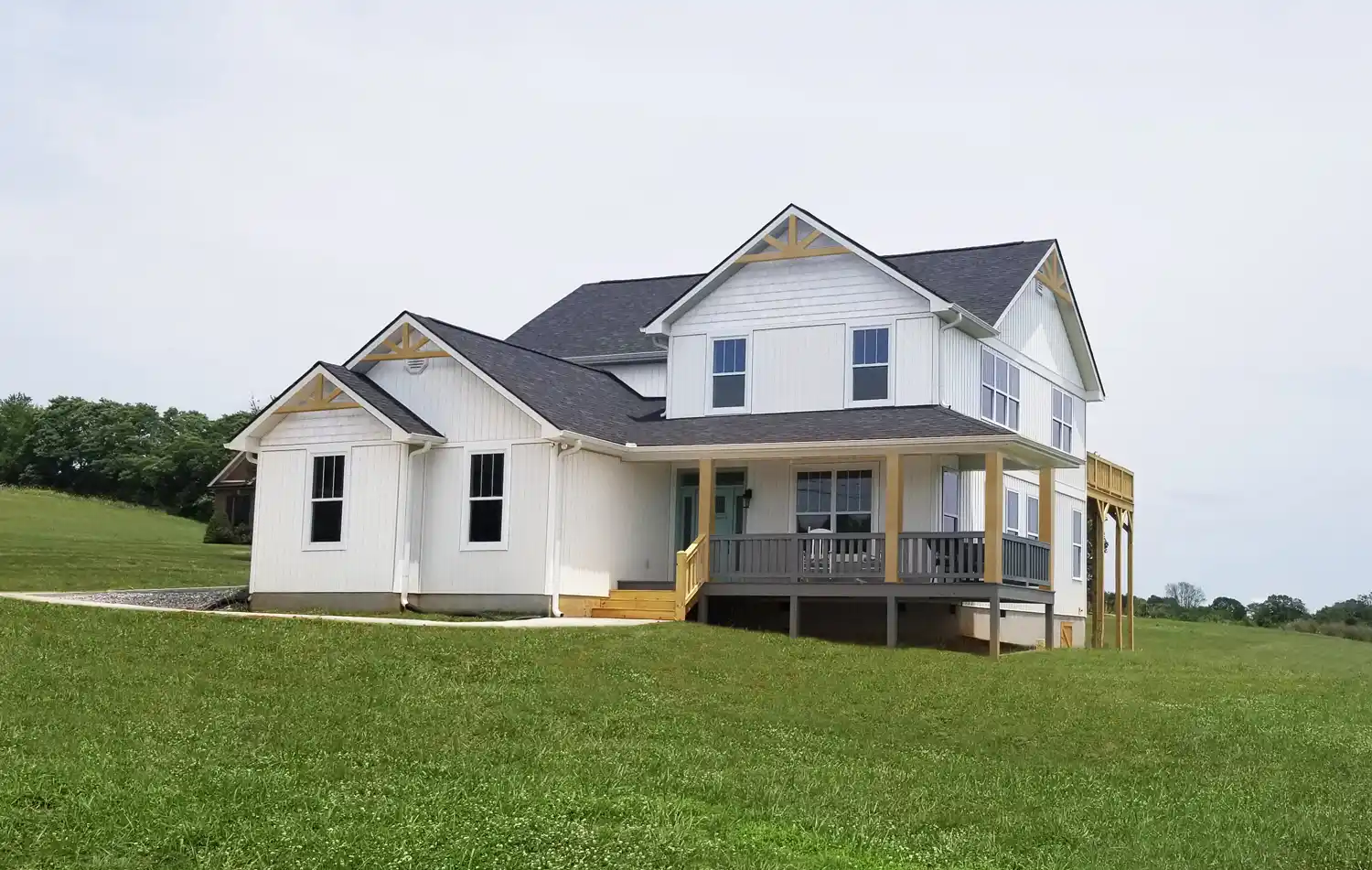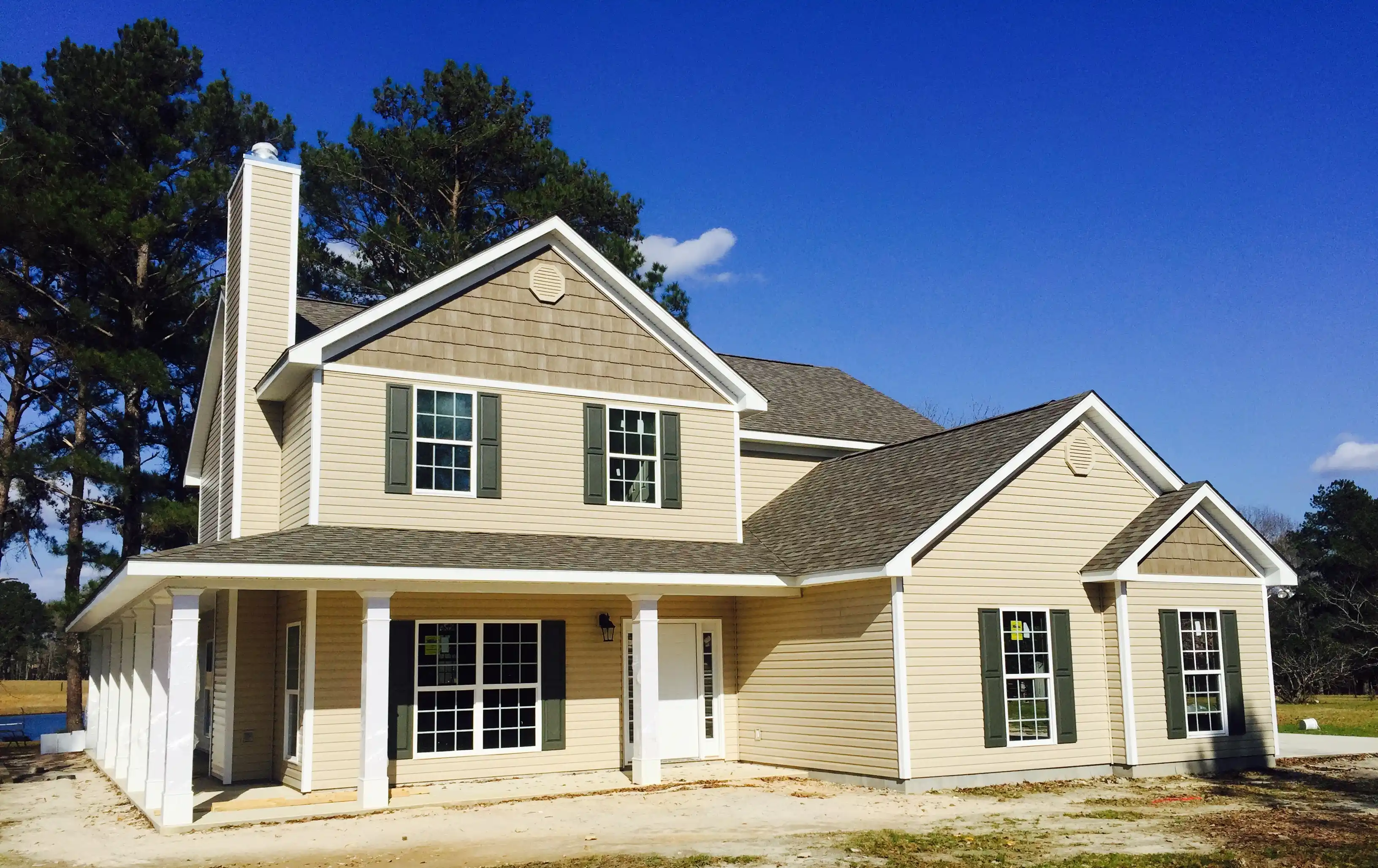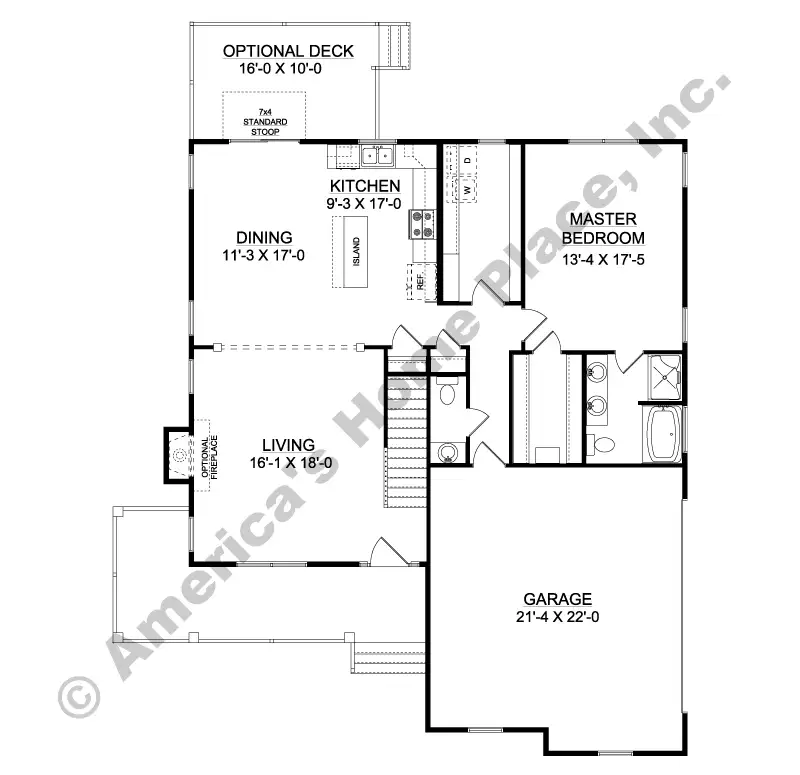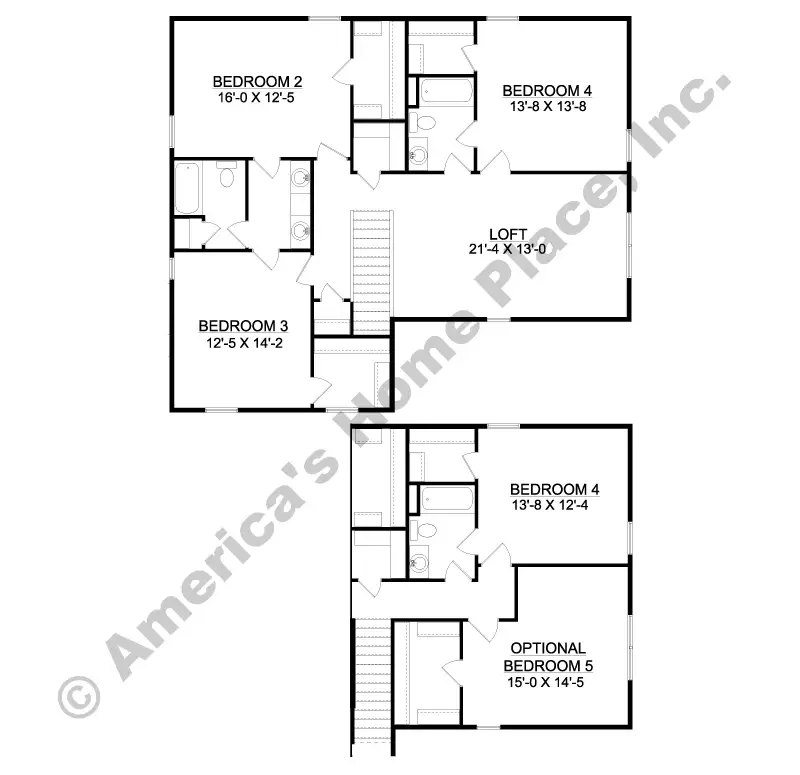The Grayson A
Dimension 49 ft W X 52 ft D
Garage Standard
Master on Main Yes
Split Bedrooms No
Multi-Generational No
ABOUT THIS PLAN
Step onto the covered Porch and inside this open house plan. This traditional 2-story home has plenty of options! The wide open Living and Dining Rooms lead to a central Kitchen. There`s a large Utility and a Powder Room. Master is on the main, with a separate shower and garden tub, his and her vanities and a walk-in closet. Upstairs features 2 full Baths including one Jack and Jill, 3 more large Bedrooms, and a Loft, which can be converted to a 5th Bedroom, and everyone is taken care of! You’ll love calling this beauty home!
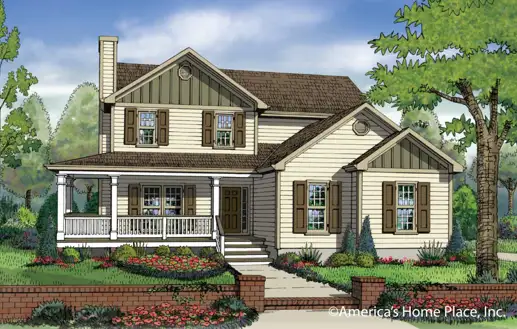
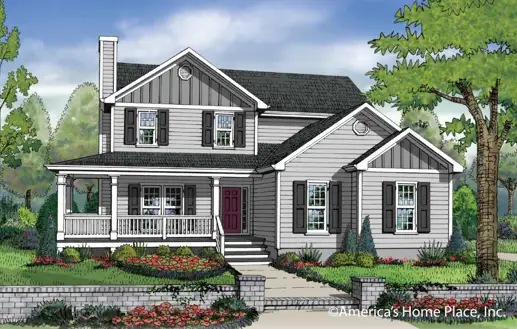
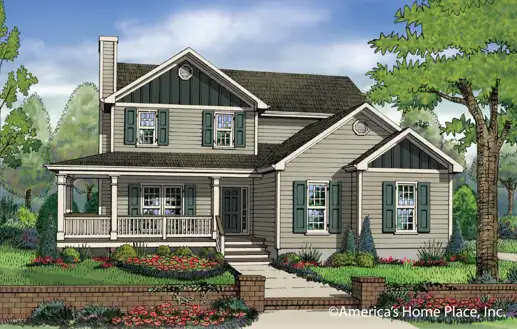
-web.webp)
-web.webp)
-web.webp)
-web.webp)
-web.webp)
-web.webp)
-web.webp)
-web.webp)
-web.webp)
-web.webp)
-web.webp)
-web.webp)
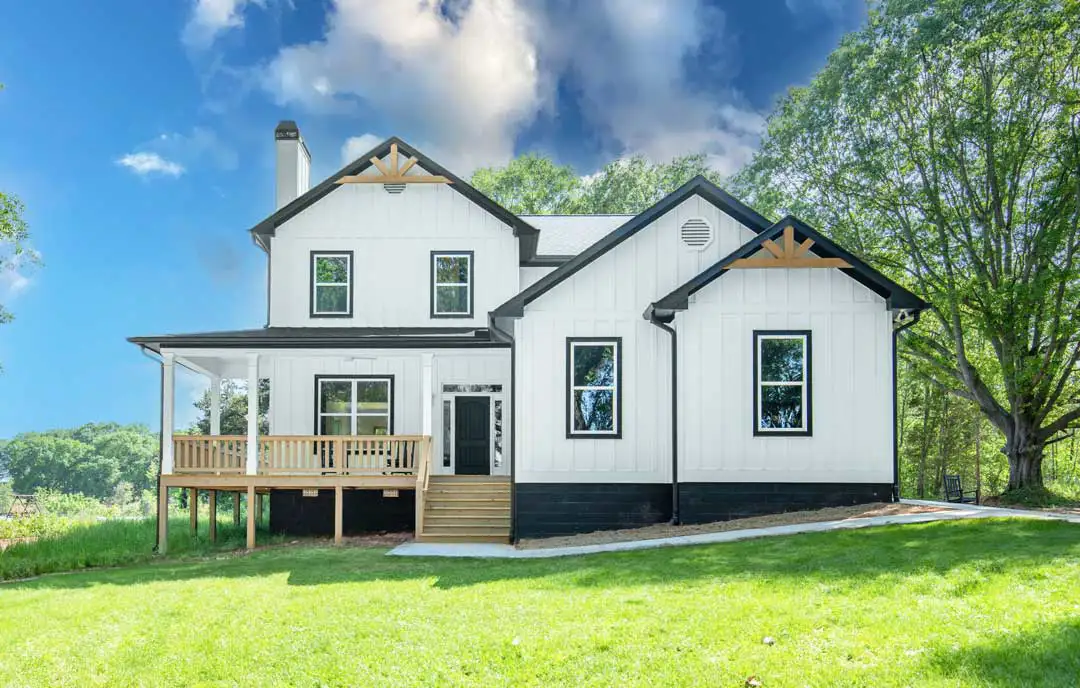
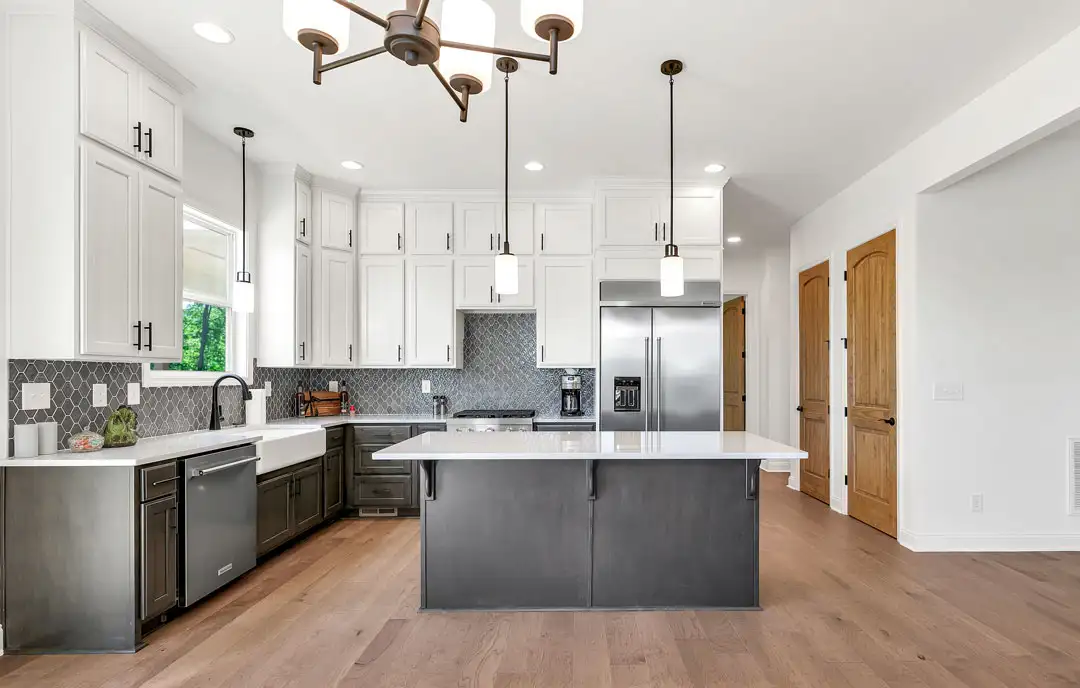
-web.webp)
-web.webp)
-web.webp)
-web.webp)
-web.webp)
-web.webp)
-web.webp)
-web.webp)
-web.webp)
-web.webp)
-web.webp)
-(3).webp)
-web.webp)
-web.webp)
-web.webp)
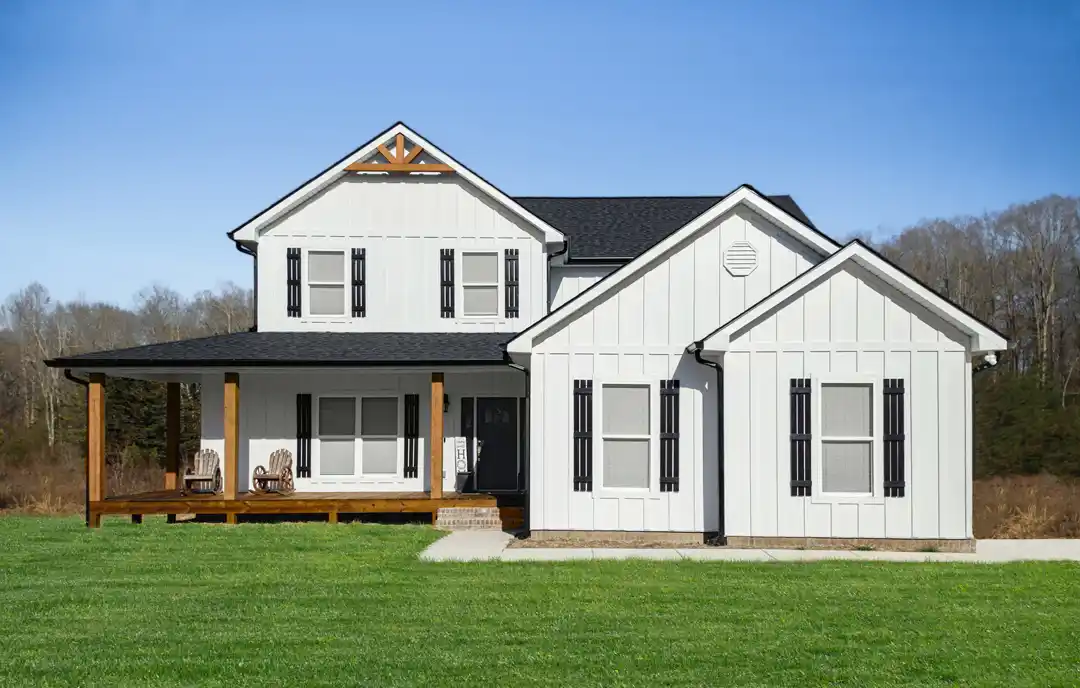
-web.webp)
-web.webp)
-web.webp)
-web.webp)
-web.webp)
-web.webp)
.webp)
