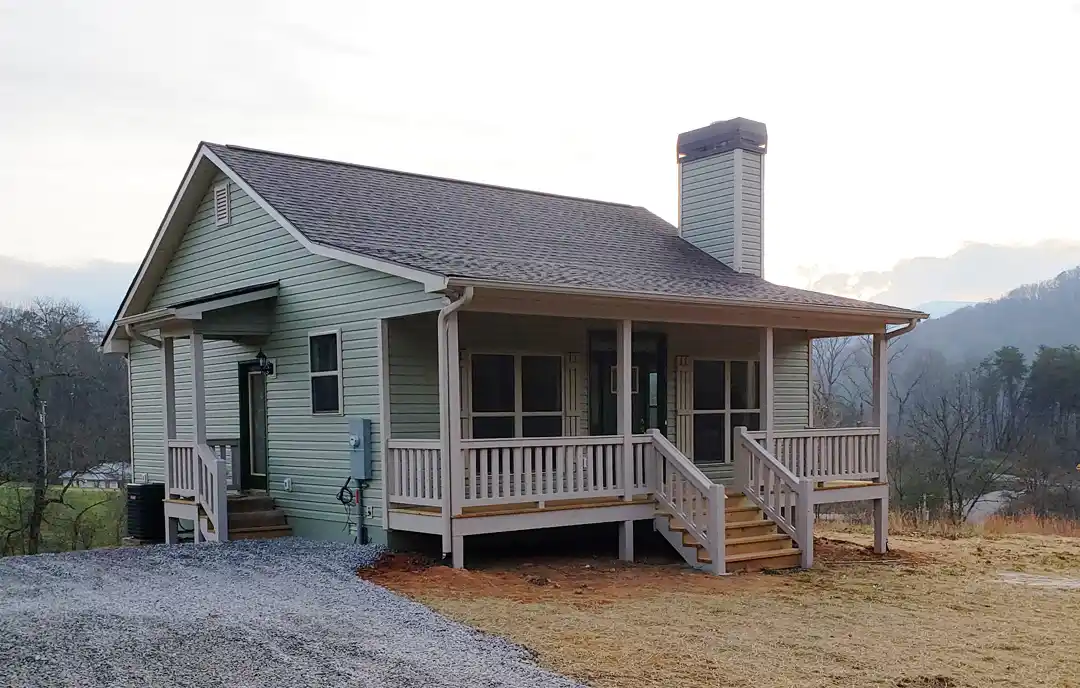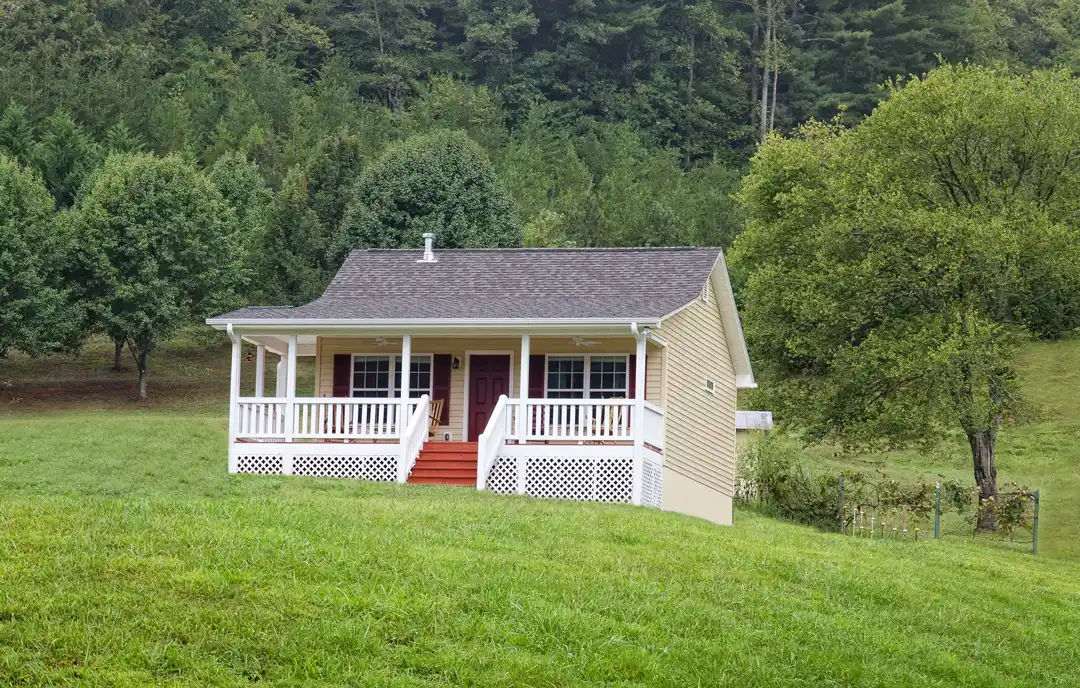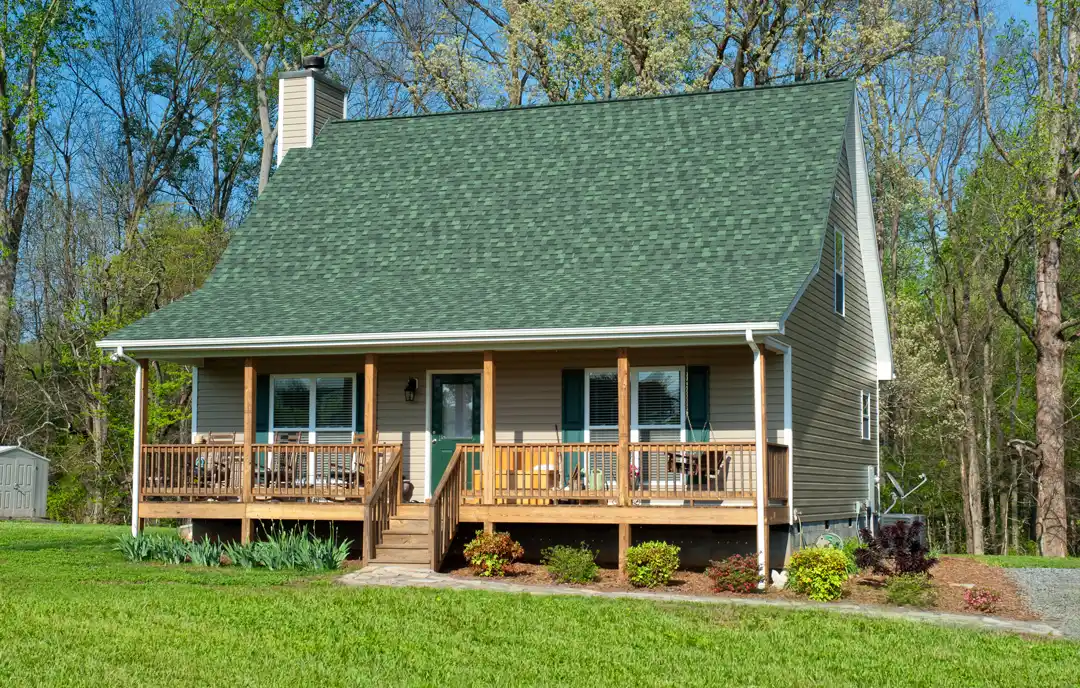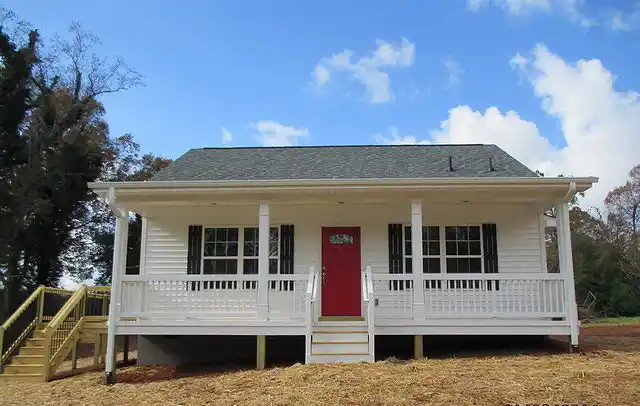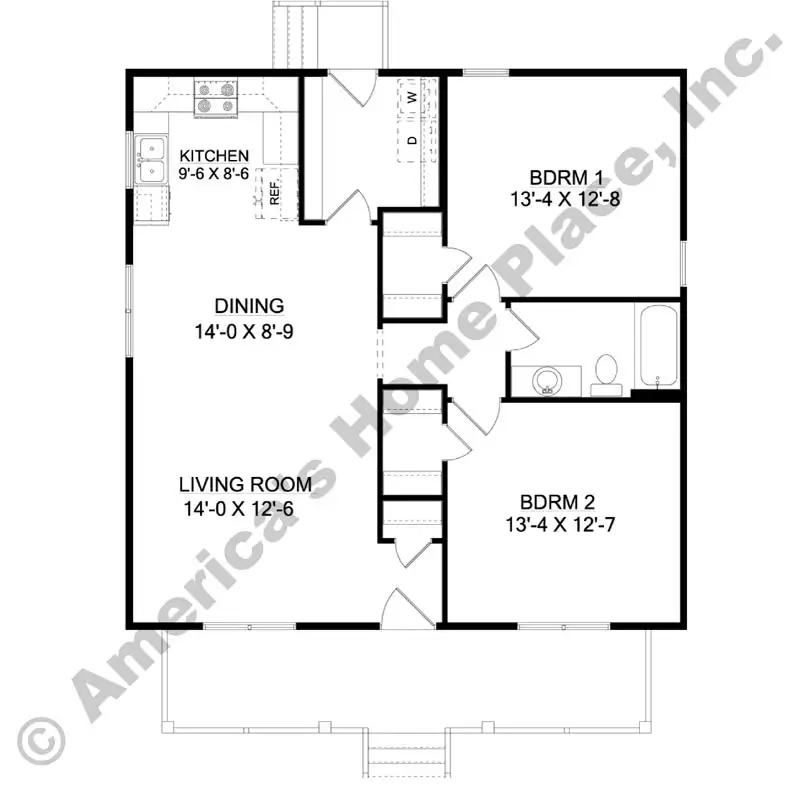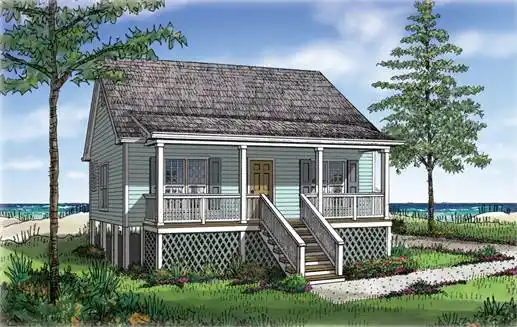The Cherokee II A
Dimension 32 ft W X 38 ft D
Garage Optional
Master on Main Yes
Split Bedrooms No
Multi-Generational No
ABOUT THIS PLAN
Good things do come in small packages! This layout packs it all in. Whether it’s your first home, a vacation villa, or you’re downsizing, the simple life is the good life! A large relaxing Covered Porch invites you into a wonderful open Living, Dining and Kitchen area. The large Utility Room is completely functional with a wall of shelves for extra storage and a door which provides access to the outside. Each Bedroom has a walk-in closet. It’s a simple dream and a sweet one. Call it home and it comes true!
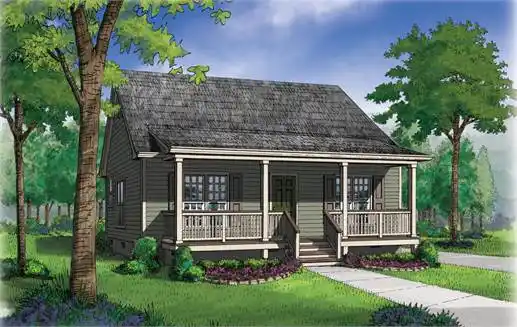
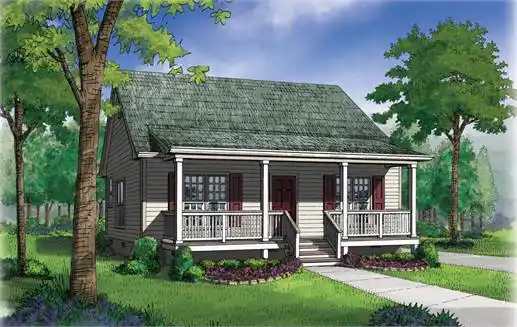
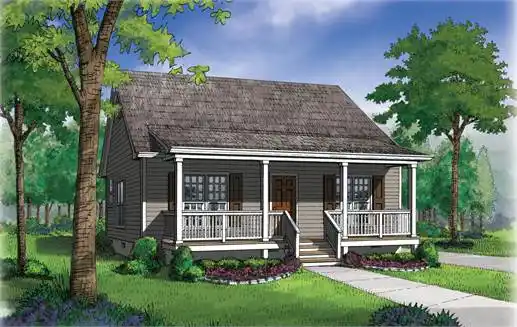
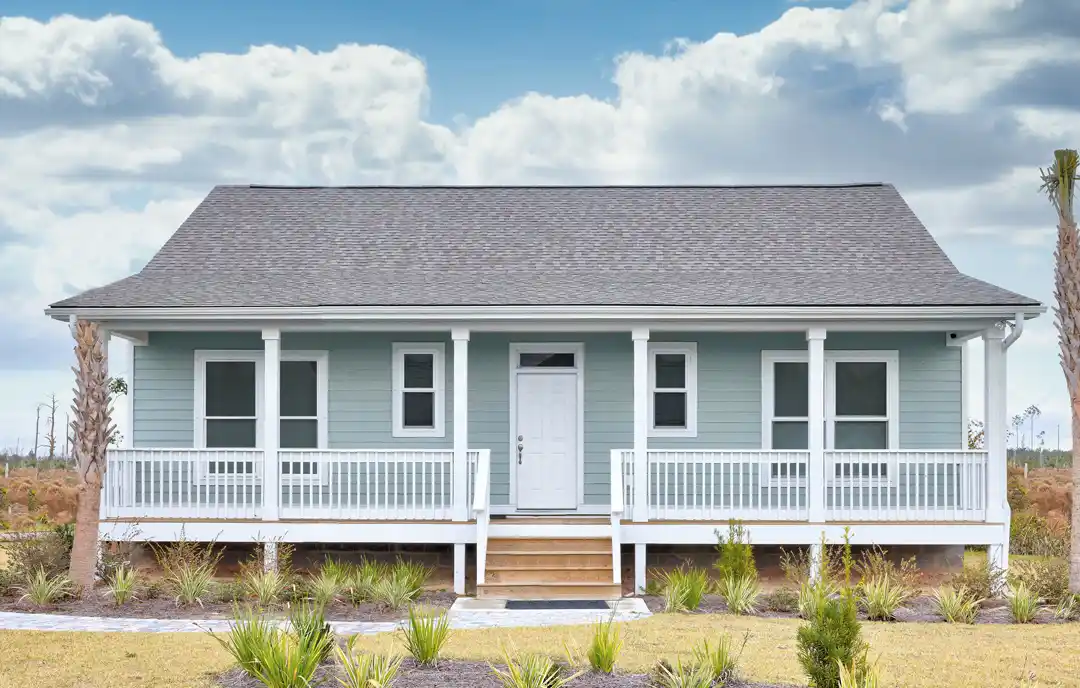
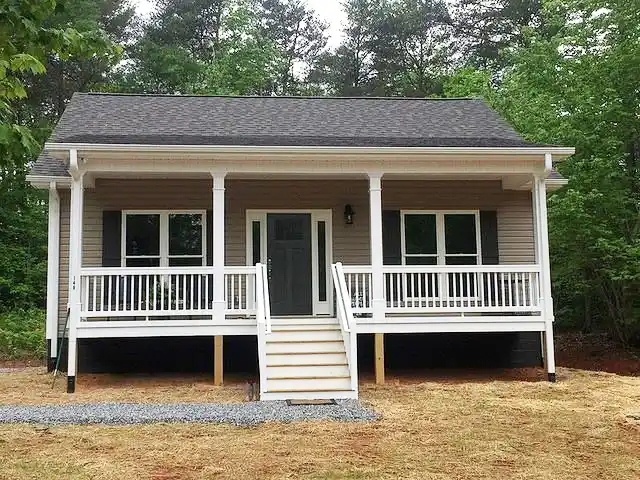
.webp)
