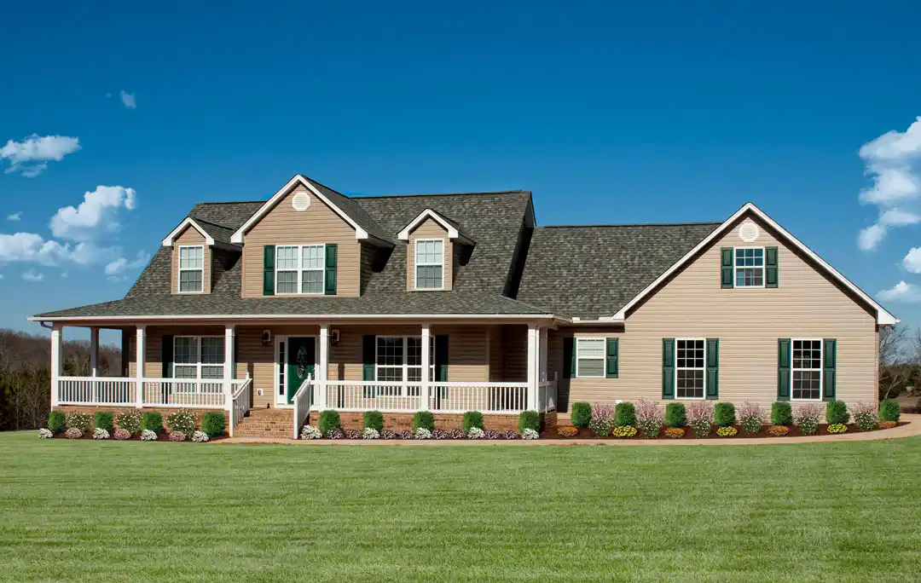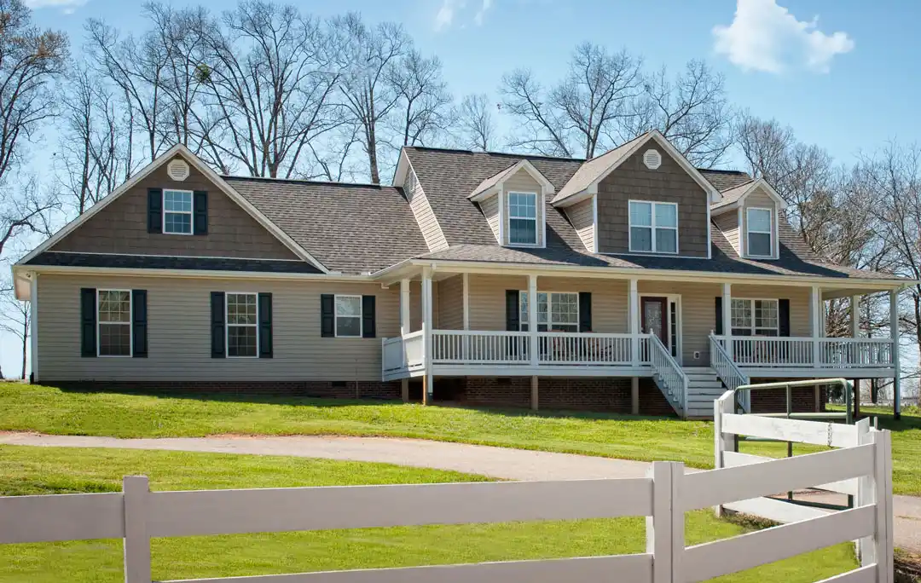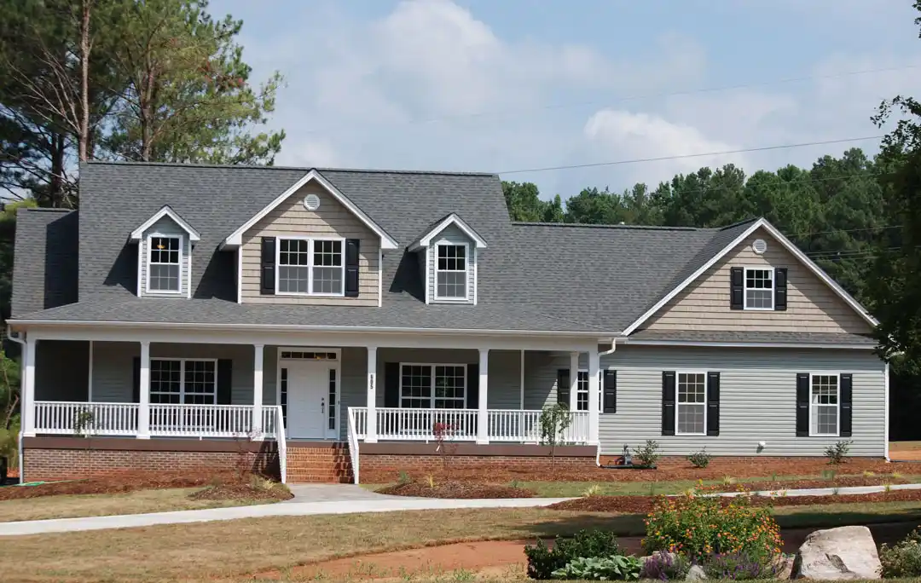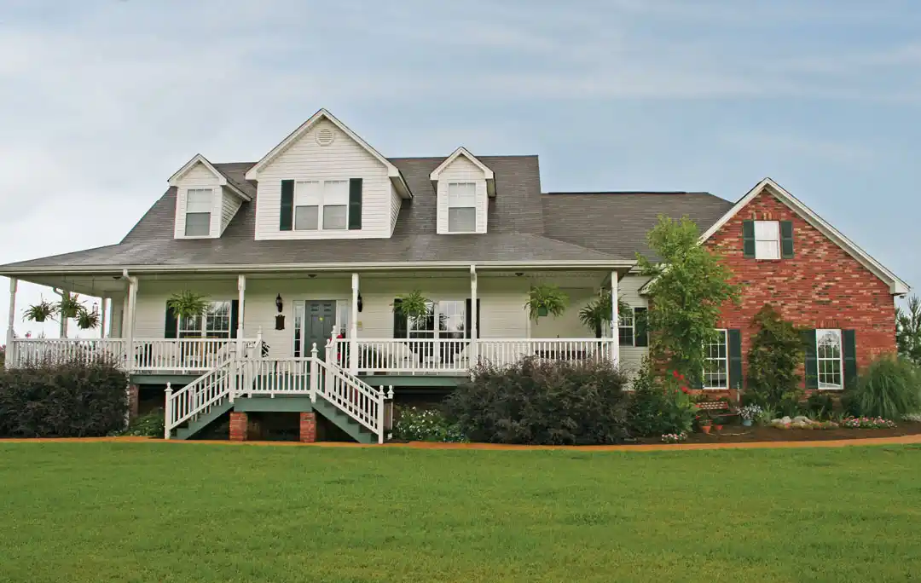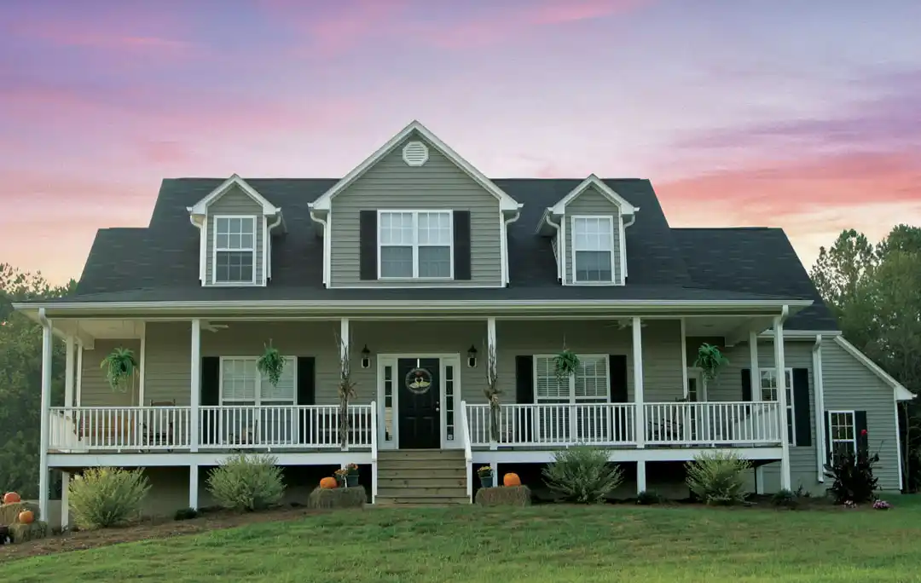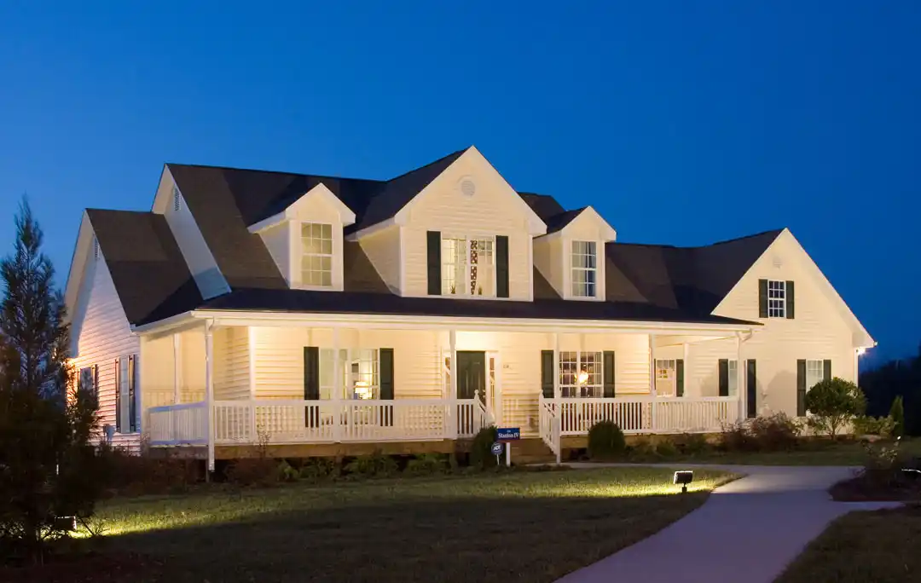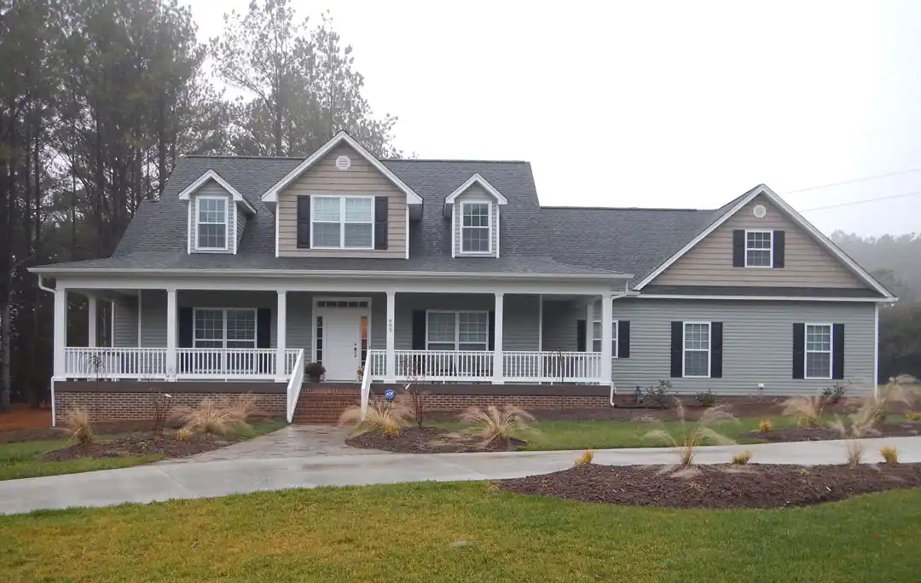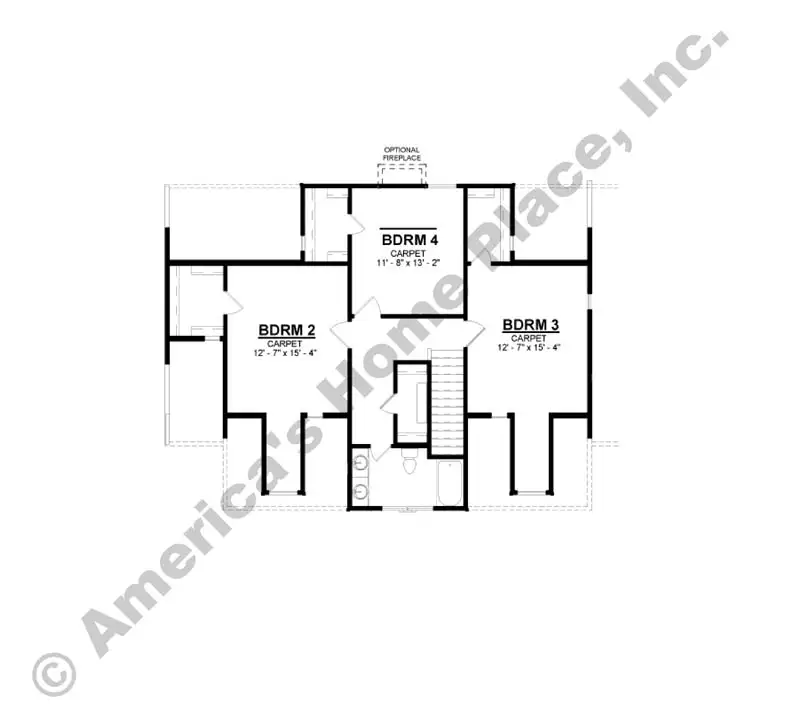The Stanton IV - 4BR A
Dimension 80 ft W X 39 ft D
Garage Standard
Master on Main Yes
Split Bedrooms No
Multi-Generational No
ABOUT THIS PLAN
Inviting covered wrap around porch provides classic soft spoken country charm. Relax in the exquisite master suite which includes a sitting area and his and her walk-in closets. The luxurious bath is complete with dual vanity, a garden tub, and separate shower. There are 3 bedrooms on the second floor, complete with walk-in closets. A great design for families.
*Pricing Disclaimer
Any information shown is subject to change without notice. Images may show options and upgrades not included in the base plan or price and may not reflect actual finished home or landscaping. Specifications and prices vary by location. Home designs represented on this page are property of America’s Home Place and are intended for demonstration purposes only. Any unauthorized duplication, copying or reproduction, or any other use, is strictly prohibited. © 2026 America’s Home Place, Inc.
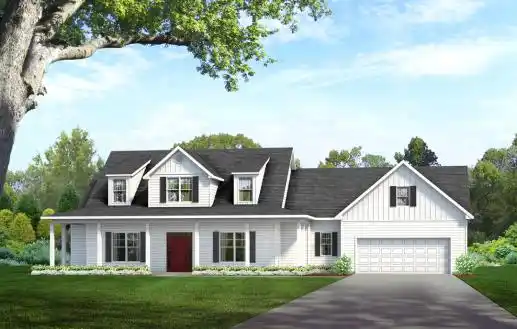
-web.webp)
-web.webp)
-web.webp)
-web.webp)
-web.webp)
-web.webp)
-web.webp)
-web.webp)
-web.webp)
-web.webp)
-web.webp)
-web.webp)
-web.webp)
-web.webp)
-web.webp)
-web.webp)
.webp)
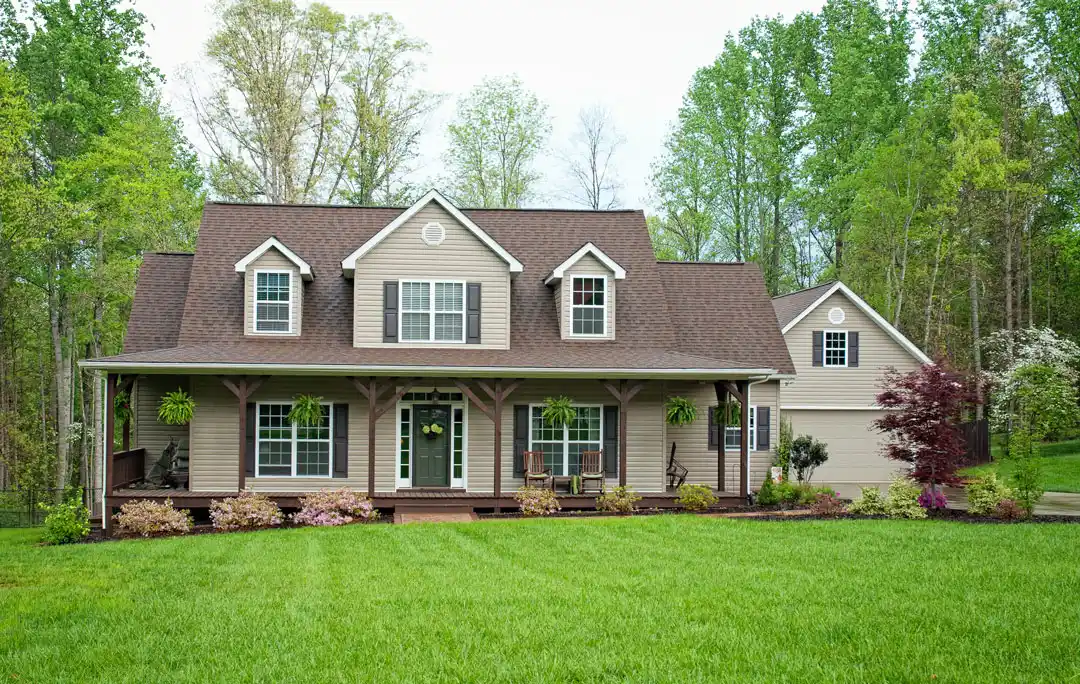
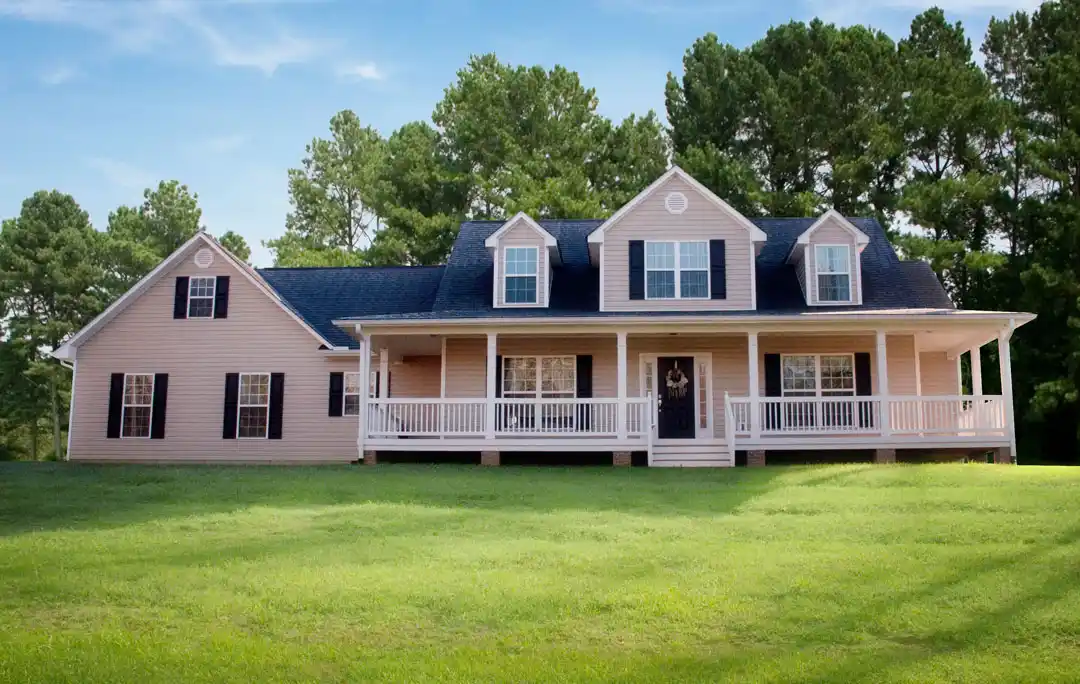
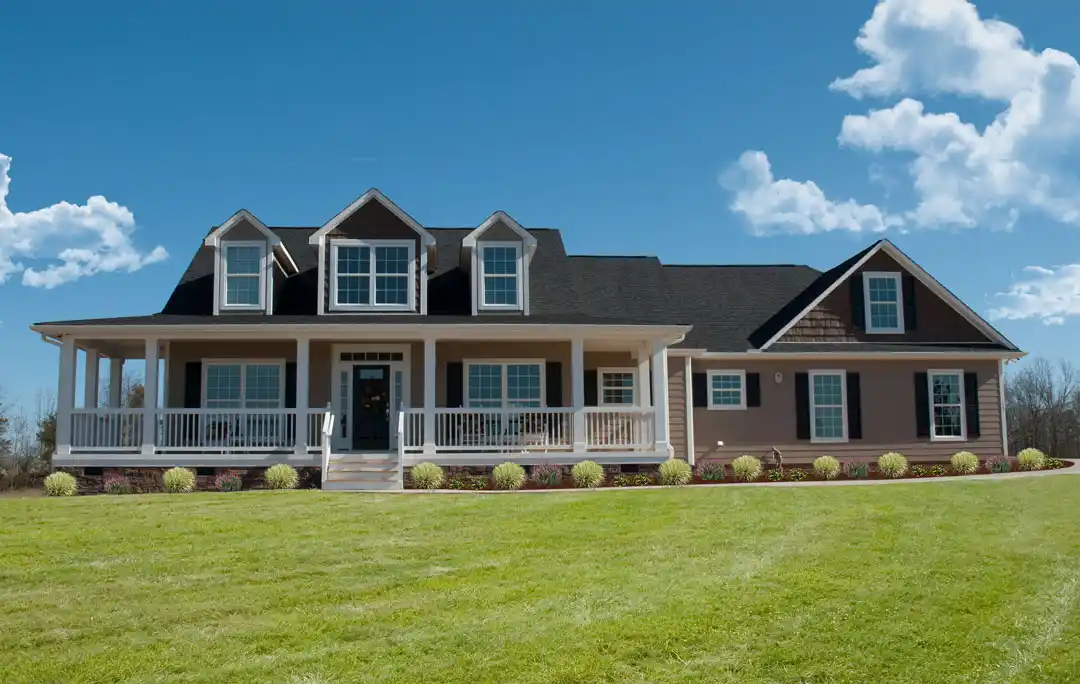
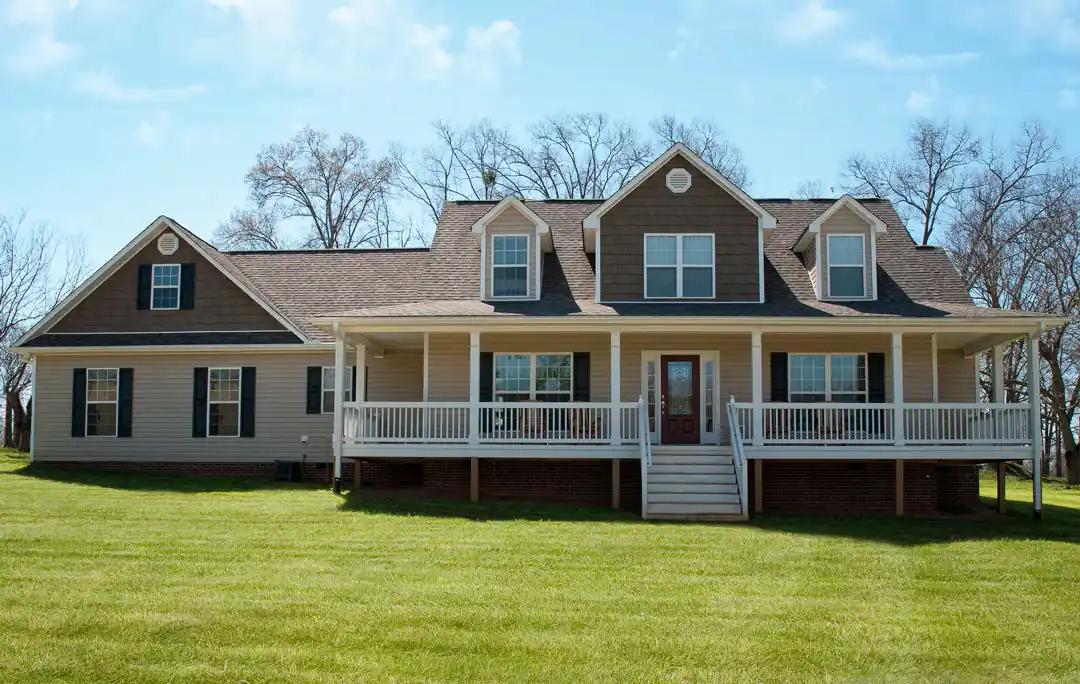
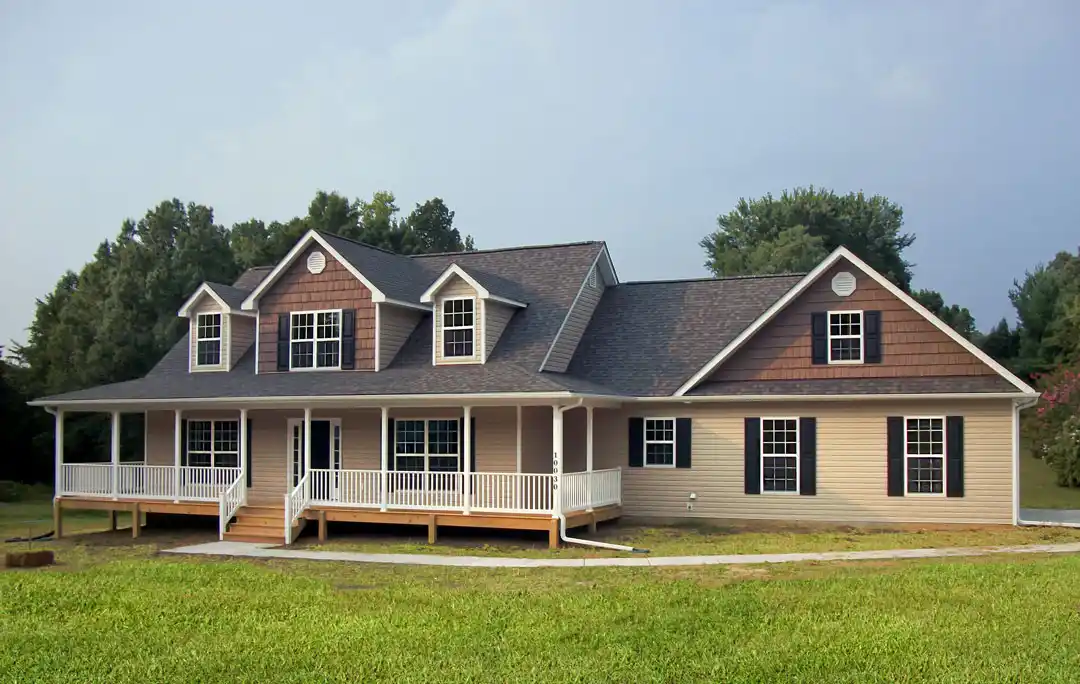
.webp)
