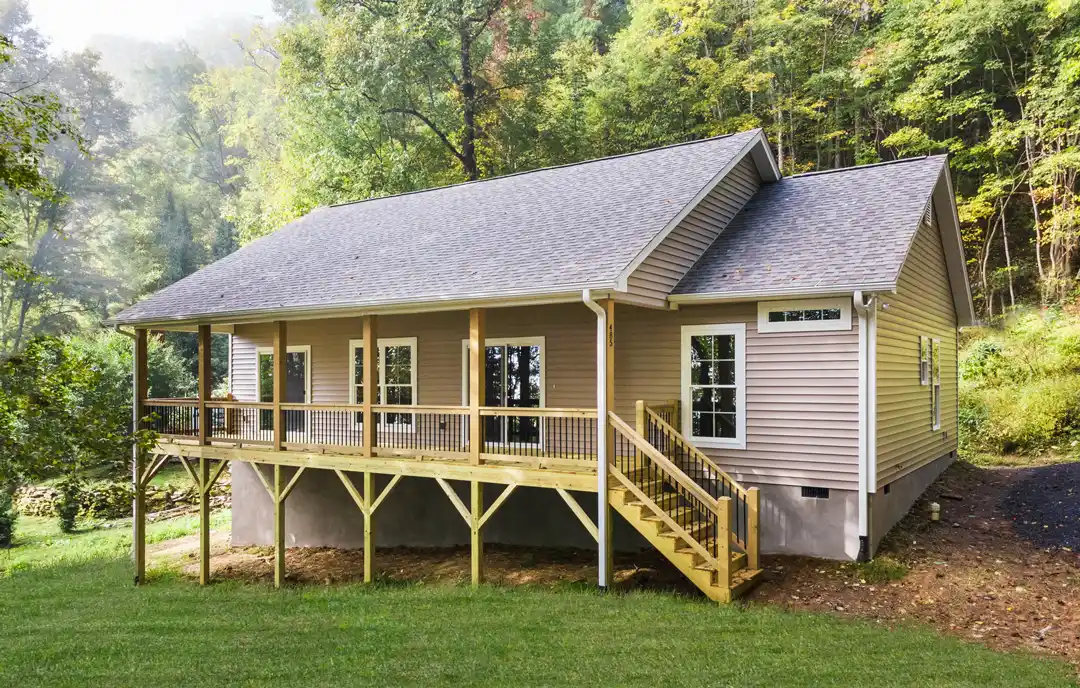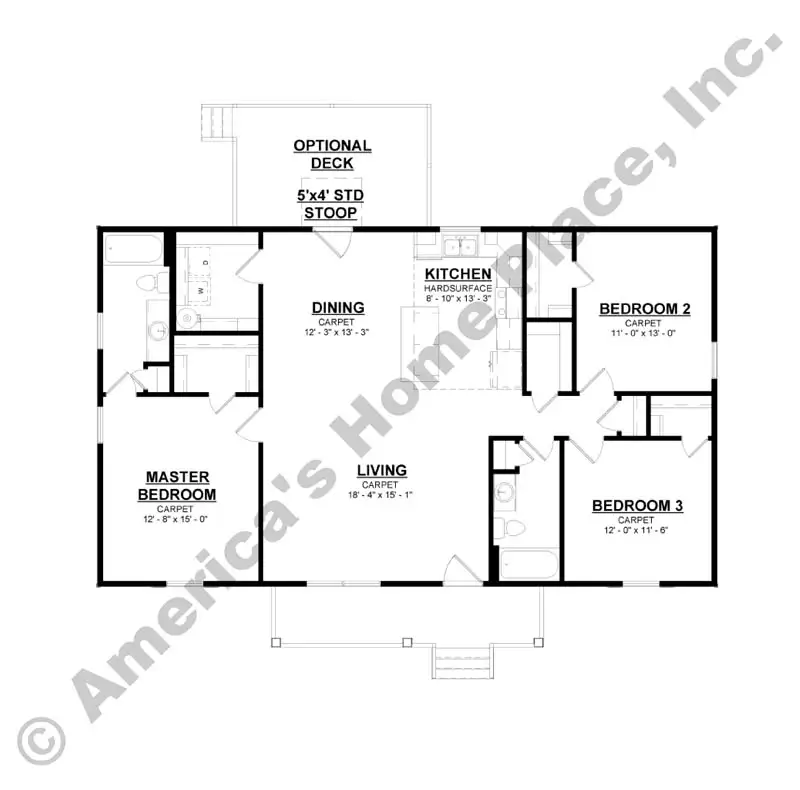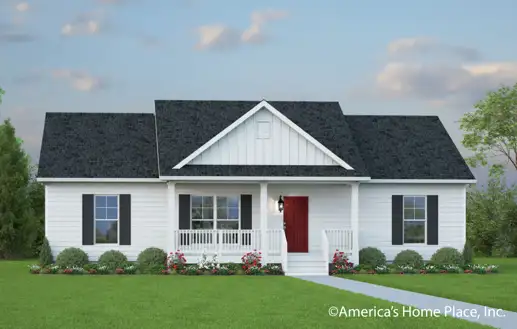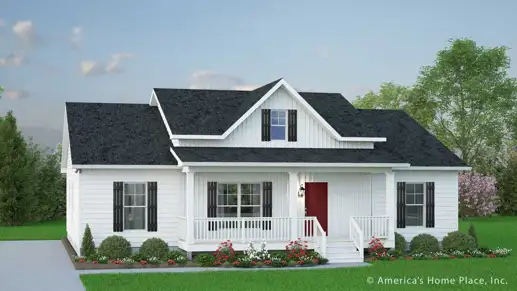The Jillian B
Dimension 50 ft W X 33 ft D
Garage Optional
Master on Main Yes
Split Bedrooms Yes
Multi-Generational No
ABOUT THIS PLAN
Appreciate all the comforts of a home built just for you at just the right size. Come together in the lively center of this home featuring a kitchen open to the dining and living rooms. Then enjoy privacy in the master suite separate from the other 2 bedrooms. Everything you want is here in this perfect gem.
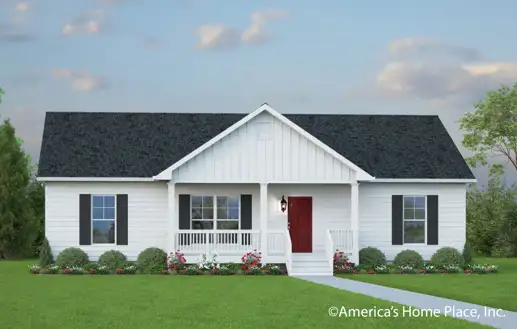
-web.webp)
-web.webp)
-web.webp)
-web.webp)
-web.webp)
-web.webp)
-web.webp)
-web.webp)
-web.webp)
-web.webp)
-web.webp)
-web.webp)
-web.webp)
-web.webp)
-web.webp)
-web.webp)
-web.webp)
-web.webp)
-web.webp)
-web.webp)
-web.webp)
-web.webp)
-web.webp)
-web.webp)
-web.webp)
-web.webp)
-web.webp)
-web.webp)
-web.webp)
-web.webp)
-web.webp)
-web.webp)
-web.webp)
-web.webp)
