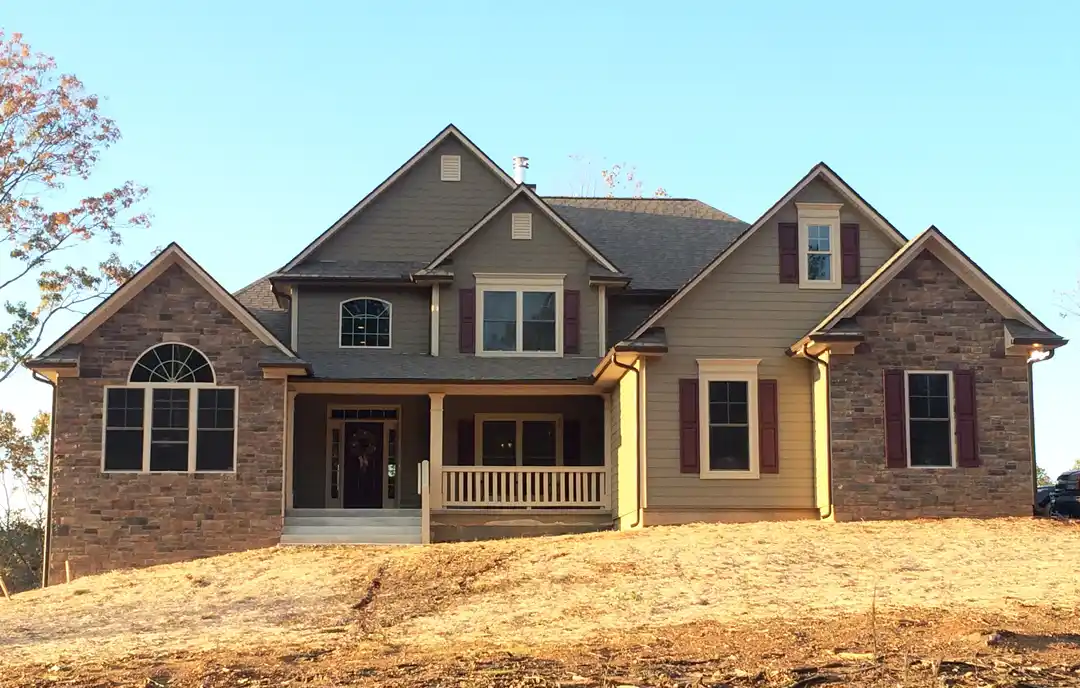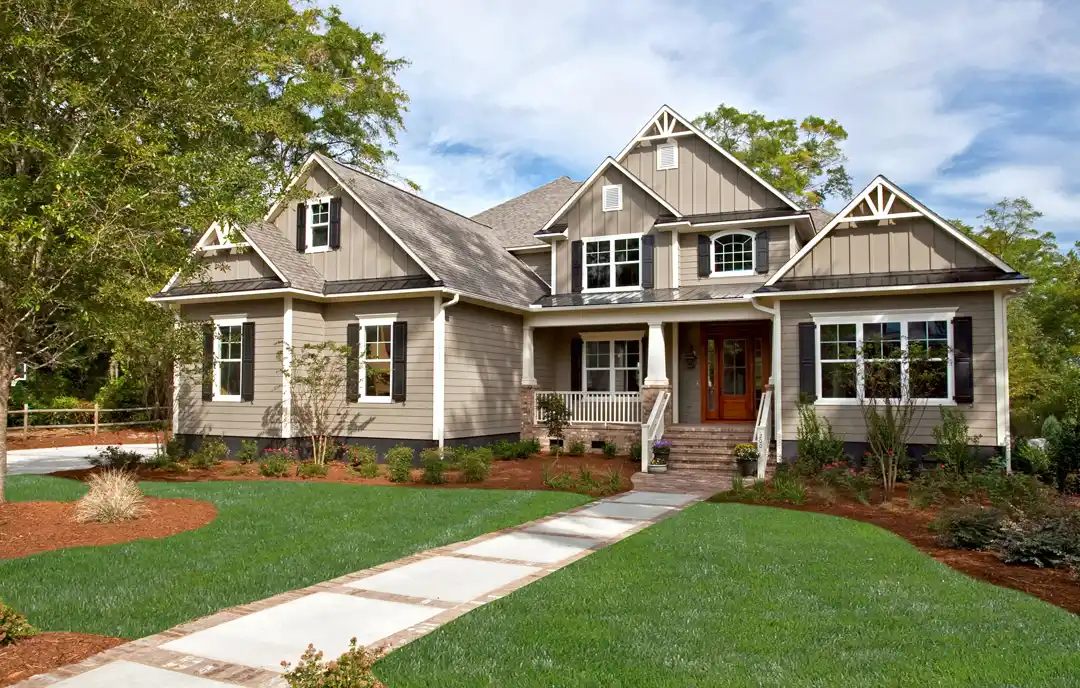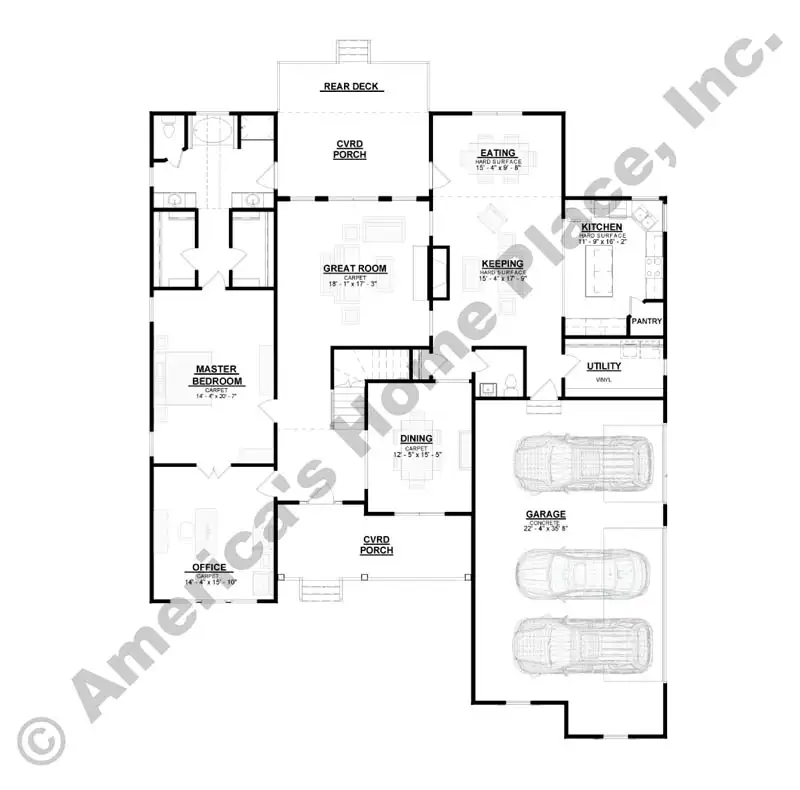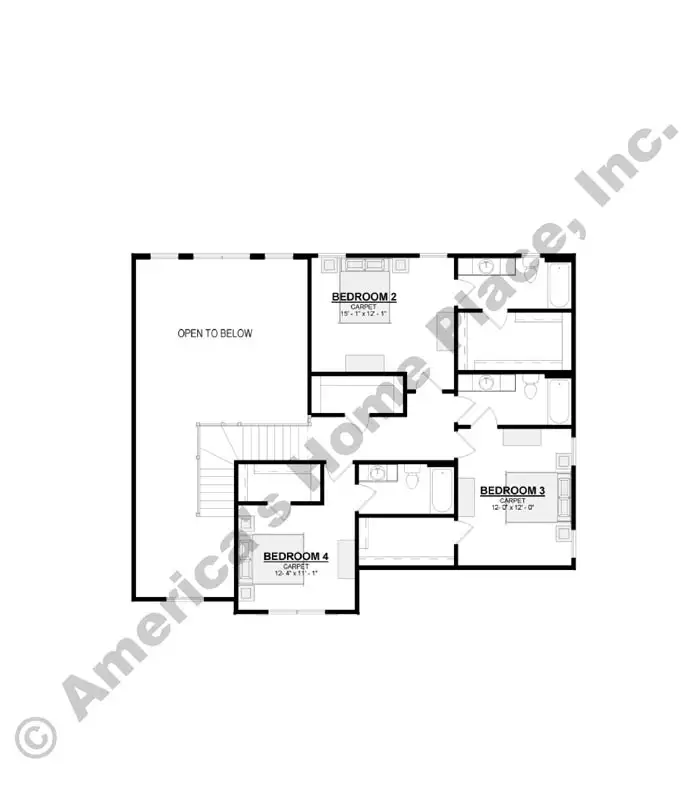The Lexington Modern Farmhouse
Dimension 61 ft W X 80 ft D
Garage Standard
Master on Main Yes
Split Bedrooms Yes
Multi-Generational No
ABOUT THIS PLAN
You will experience the awe around every corner of this modern farmhouse style home. The 2-story foyer and great room give the common areas a spacious feel. A vaulted ceiling in the flexible Study will make a great place to get work done. The luxury Master Suite includes grand his and her walk-in closets and the bath is complete with dual vanities, a garden tub, and separate shower. Each Bedroom on the second floor has its own Bathroom and walk-in closet. This stunning plan has room for everyone.
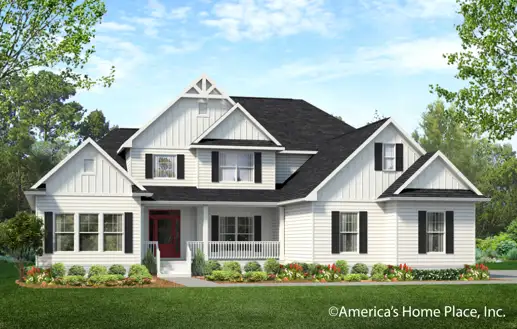
-web.webp)
-web.webp)
-web.webp)
-web.webp)
-web.webp)
-web.webp)
-web.webp)
-web.webp)
-web.webp)
-web.webp)
-web.webp)
-web.webp)
-web.webp)
-web.webp)
-web.webp)
-web.webp)
-web.webp)
.webp)
-web.webp)
-web.webp)
-web.webp)
-web.webp)
-web.webp)
-web.webp)
-web.webp)
-web.webp)
.webp)
.webp)
.webp)
.webp)
-web.webp)
-web.webp)
-web.webp)
-web.webp)
-web.webp)
-web.webp)
-web.webp)
.webp)
