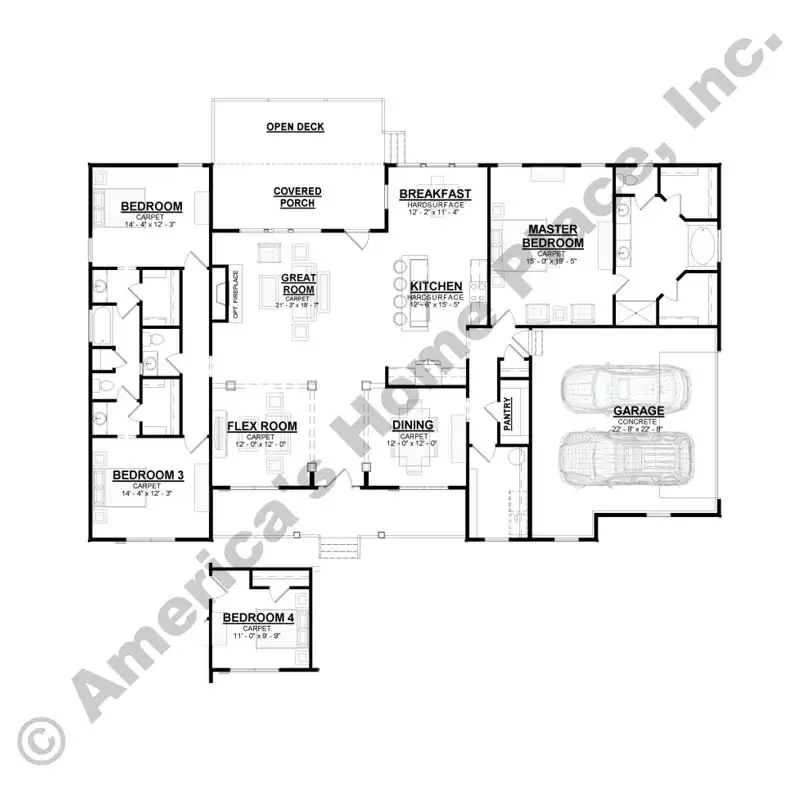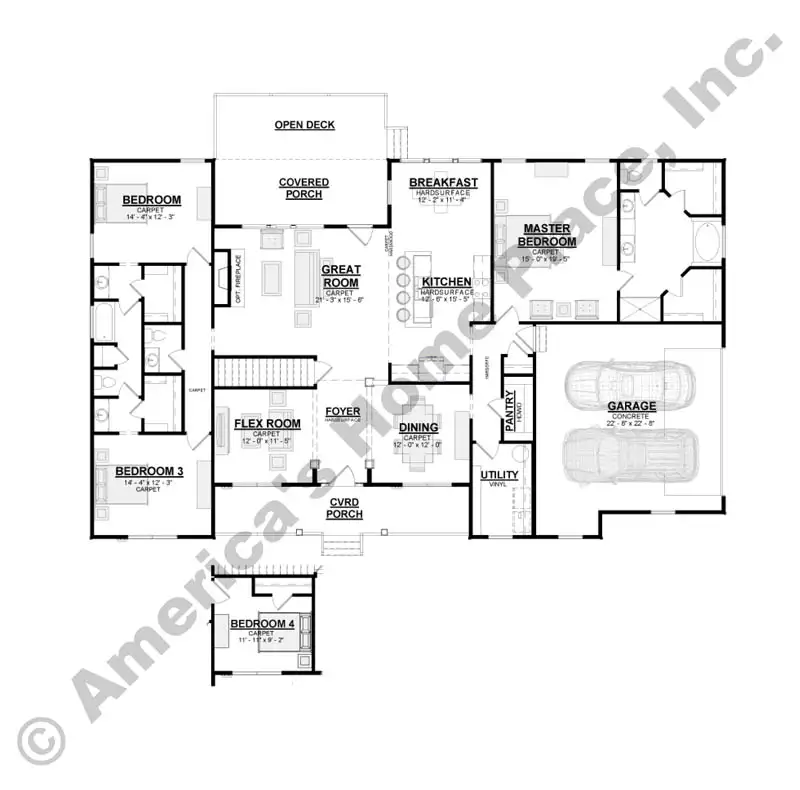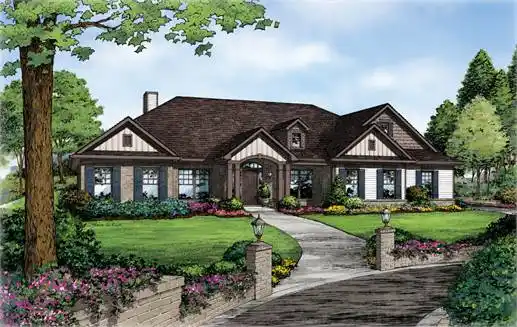The Longview Modern Farmhouse
Dimension 77 ft W X 54 ft D
Garage Standard
Master on Main Yes
Split Bedrooms Yes
Multi-Generational No
ABOUT THIS PLAN
This lovely home featuring columns in the foyer, dining and great room has all the amenities. A beautiful kitchen with an expansive island opens to the breakfast area and great room. Flex space is waiting for your choice: an office, media room or another common area. The split bedrooms have a Jack-and-Jill bath. The master completes your must-have list offering a private bath with separate tub and shower and generous walk-in closets. The covered back porch & deck are even more reasons to enjoy calling this your home.
*Pricing Disclaimer
Any information shown is subject to change without notice. Images may show options and upgrades not included in the base plan or price and may not reflect actual finished home or landscaping. Specifications and prices vary by location. Home designs represented on this page are property of America’s Home Place and are intended for demonstration purposes only. Any unauthorized duplication, copying or reproduction, or any other use, is strictly prohibited. © 2026 America’s Home Place, Inc.
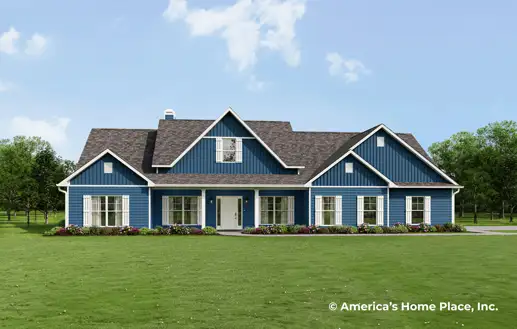
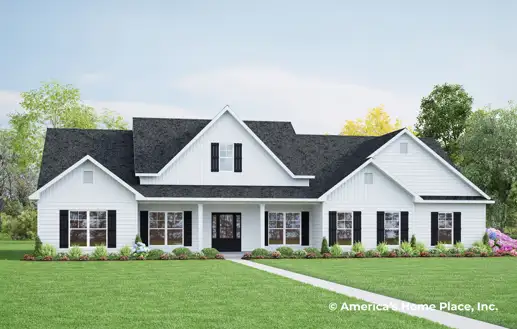
-web.webp)
-web.webp)
-web.webp)
-web.webp)
-web.webp)
-web.webp)
-web.webp)
-web.webp)
-web.webp)
-web.webp)
-web.webp)
-web.webp)
-web.webp)
-web.webp)
-web.webp)
-web.webp)
-web.webp)
-web.webp)
-web.webp)
-web.webp)
-web.webp)
-web.webp)
-web.webp)
-web.webp)
