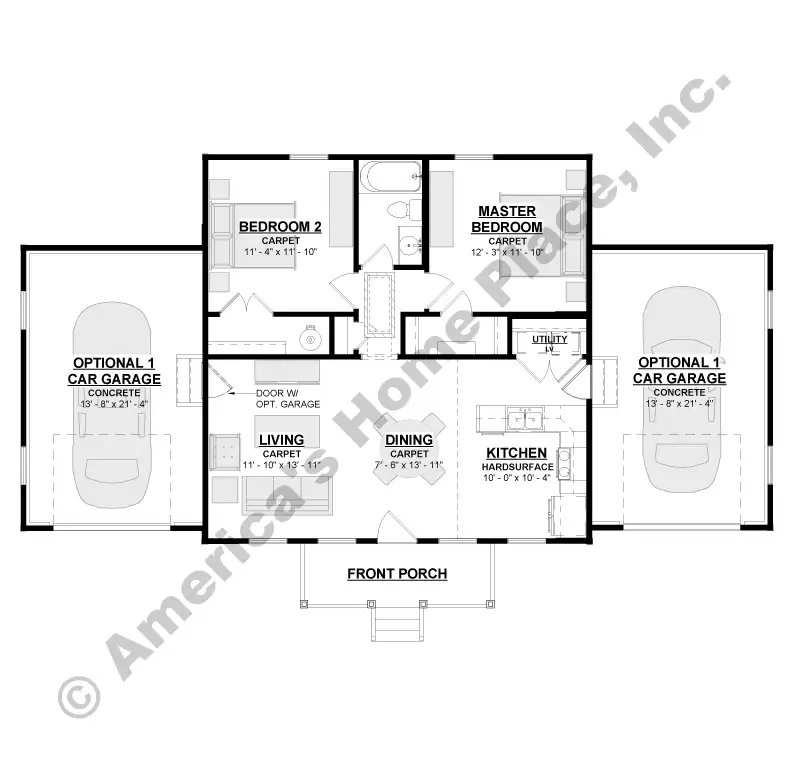The Prairie Barndominium
Dimension 30 ft W X 35 ft D
Garage Optional
Master on Main Yes
Split Bedrooms No
Multi-Generational No
ABOUT THIS PLAN
The front porch of the Prairie Barndominium welcomes you home to a very spacious two bedroom plan. The open Living, Dining and Kitchen all have an open feel with plenty of space to relax. This attractive, barndominium style home is sure to offer the curb appeal that you're looking for. The single and double optional garages on either side of the home will finish off this barn style look and offer you the options that work best for you.
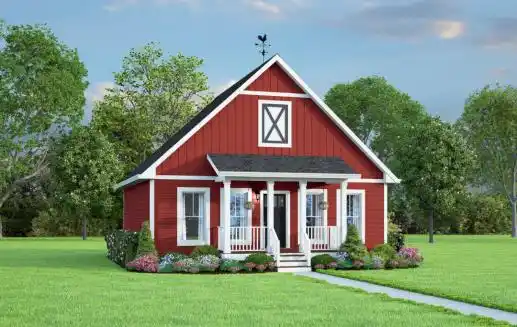
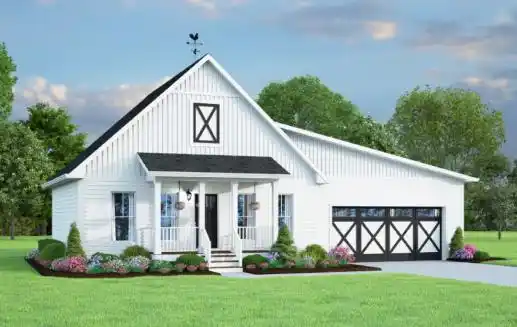
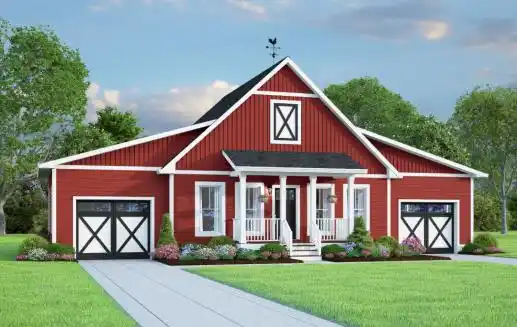
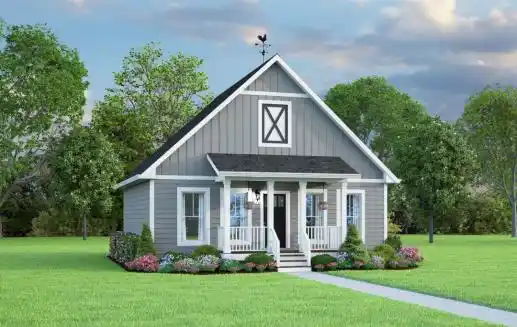
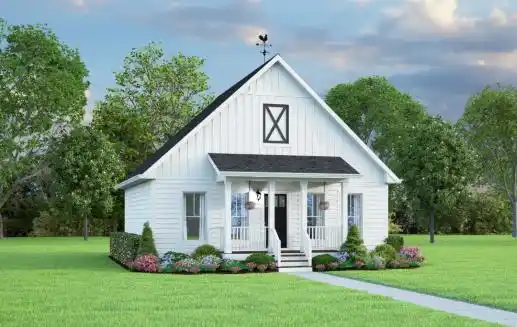
-web.webp)
-web.webp)
-web.webp)
-web.webp)
-web.webp)
-web.webp)
-web.webp)
-web.webp)
-web.webp)
-web.webp)
-web.webp)
-web.webp)
-web.webp)
-web.webp)
