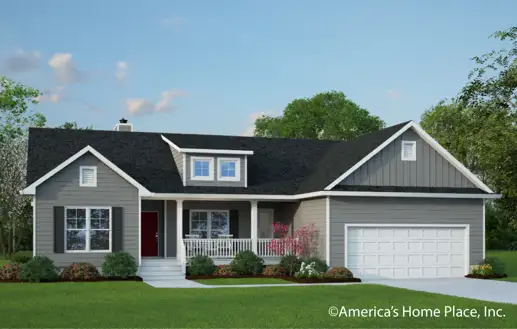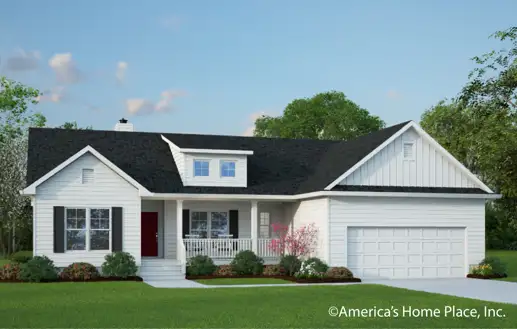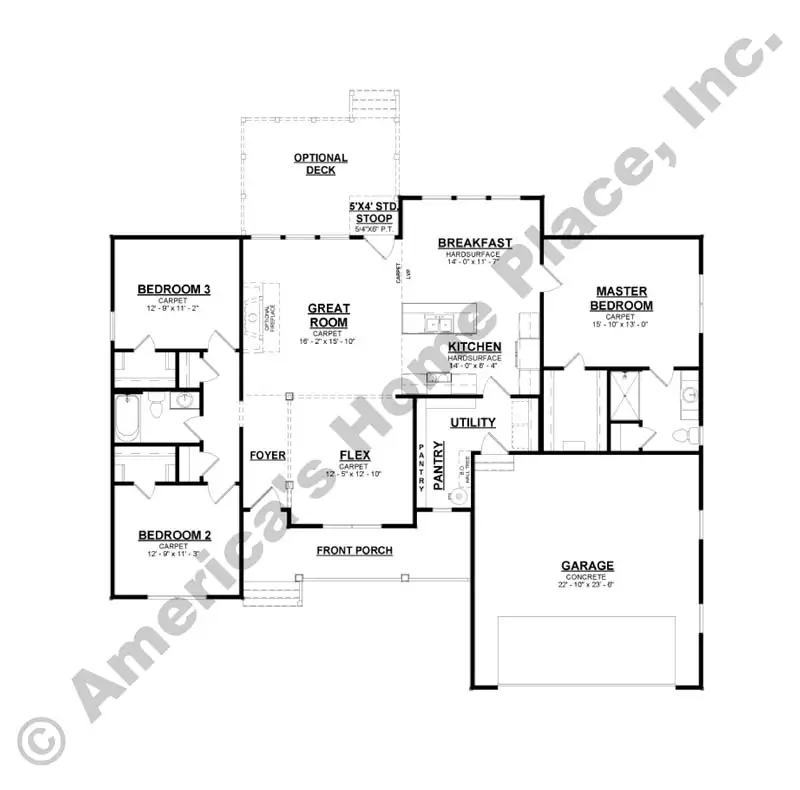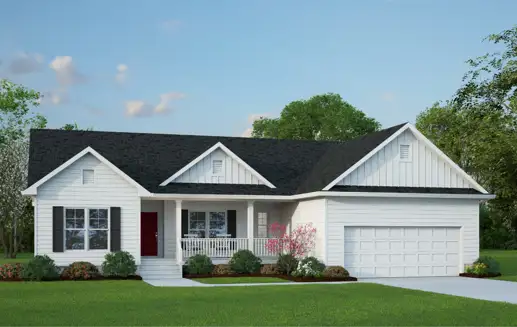The Fairfield A
Dimension 60 ft W X 50 ft D
Garage Standard
Master on Main Yes
Split Bedrooms Yes
Multi-Generational No
ABOUT THIS PLAN
We are excited to introduce the Fairfield plan. It is an extremely efficient plan with a centrally-located Great Room that is conveniently connected to the Kitchen, Breakfast and Flex rooms. This plan has an enormous walk-in Pantry and Utility Room.


-web.webp)
-web.webp)
-web.webp)
-web.webp)
-web.webp)
-web.webp)
-web.webp)
-web.webp)
-web.webp)
-web.webp)
-web.webp)

