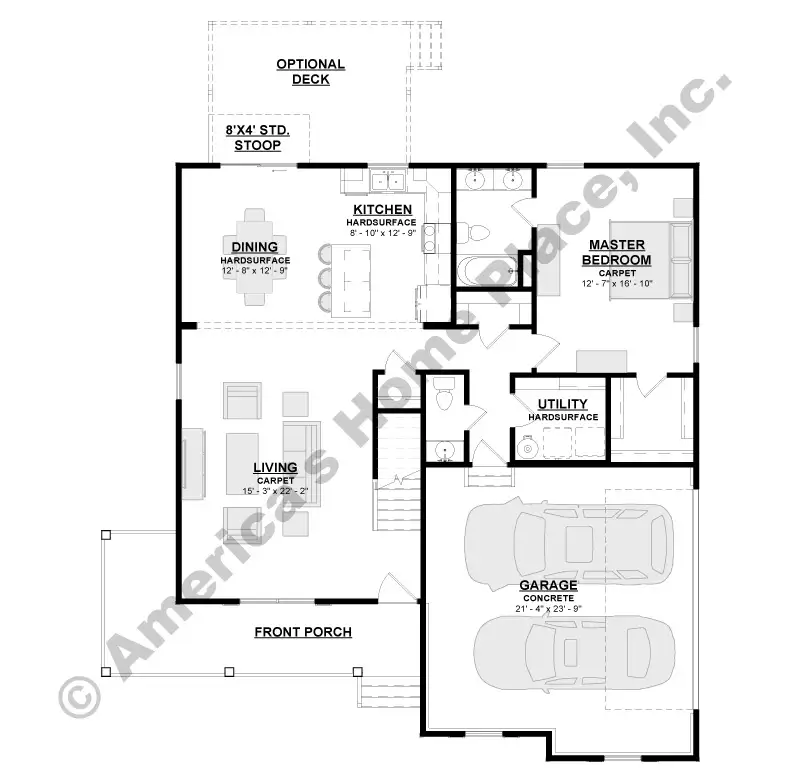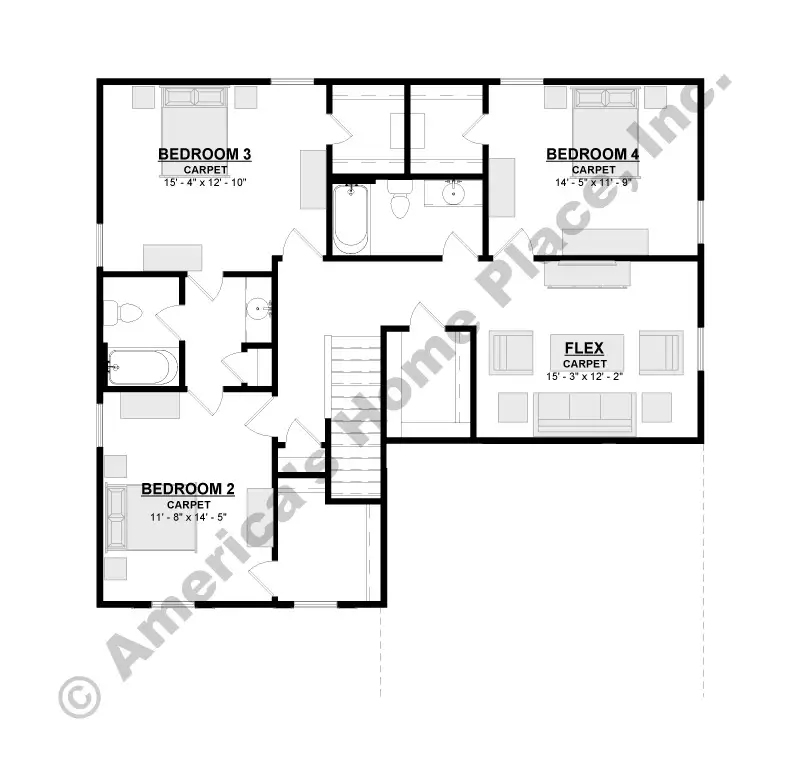The San Miguel A
Dimension 47 ft W X 52 ft D
Garage Standard
Master on Main Yes
Split Bedrooms No
Multi-Generational No
ABOUT THIS PLAN
This traditional 2-story home will be perfect in any location. You will be welcomed home by the large covered wrap around porch that will lead you inside to the spacious living room. You will find the master on the main floor with a large walk-in closet. On the second floor, there are 4 bedrooms, all complete with walk- in closets. The direct access to the garage is perfect for rainy days and coming home late.
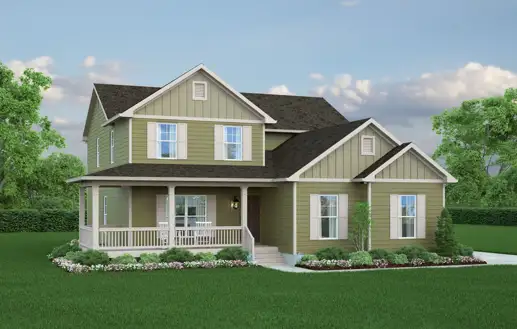
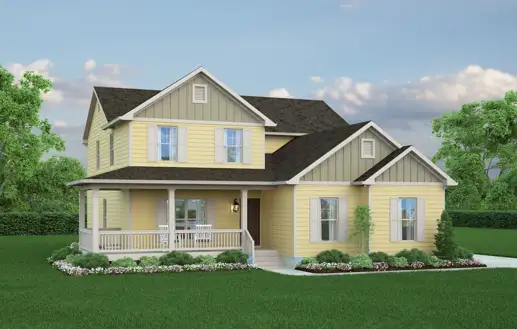
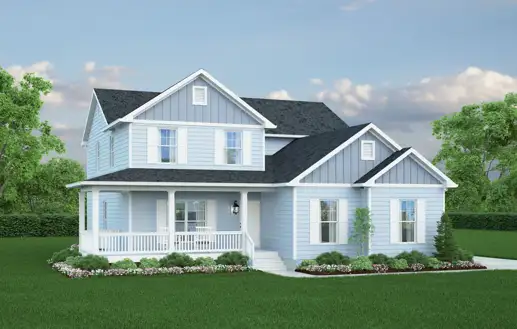
-web.webp)
-web.webp)
-web.webp)
-web.webp)
-web.webp)
-web.webp)
-web.webp)
-web.webp)
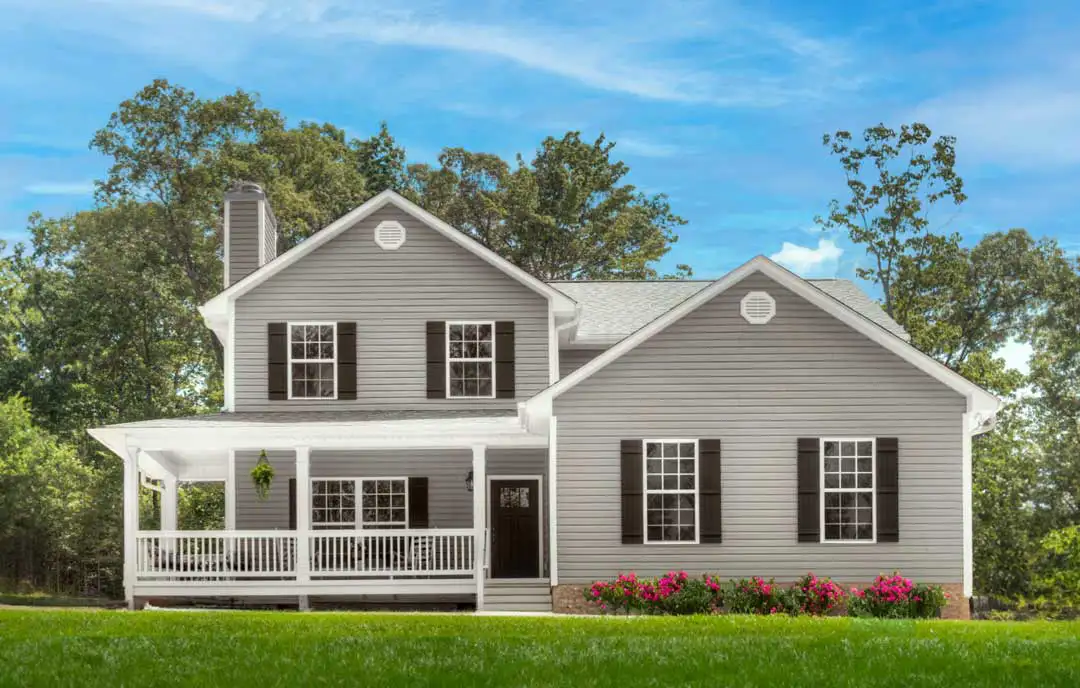
-web.webp)
-web.webp)
-web.webp)
-web.webp)
