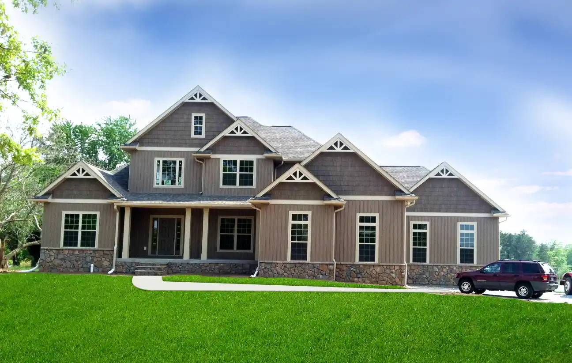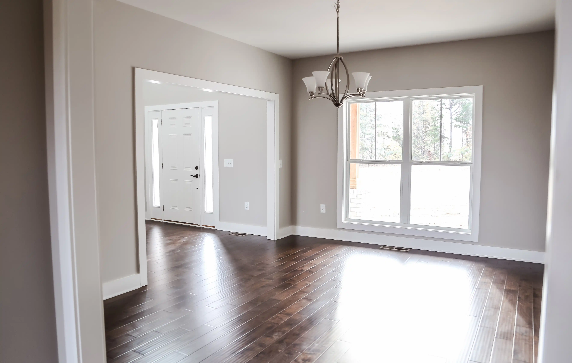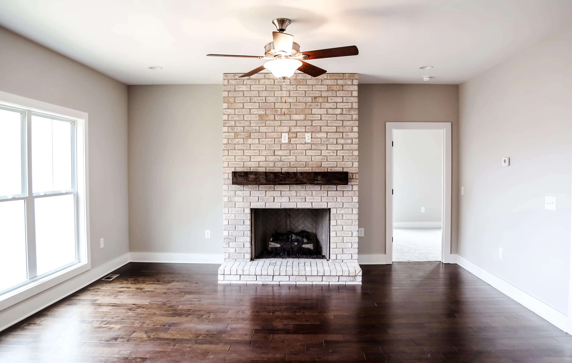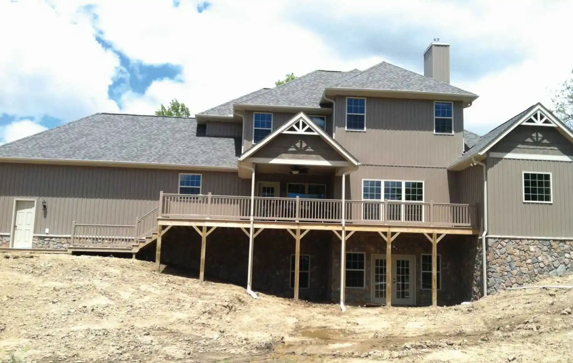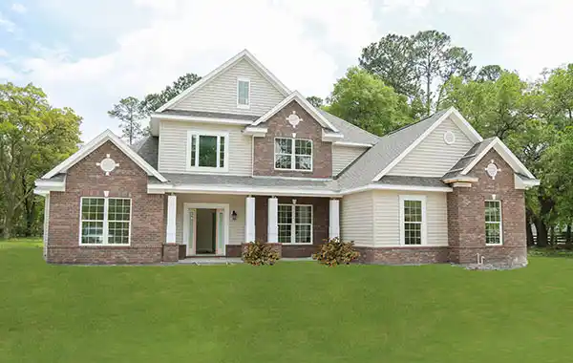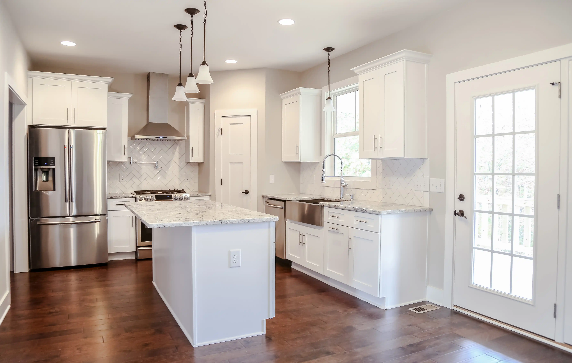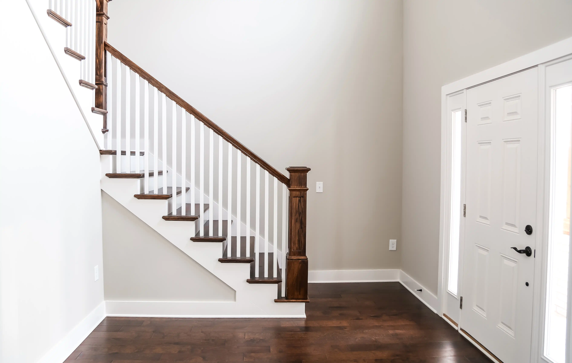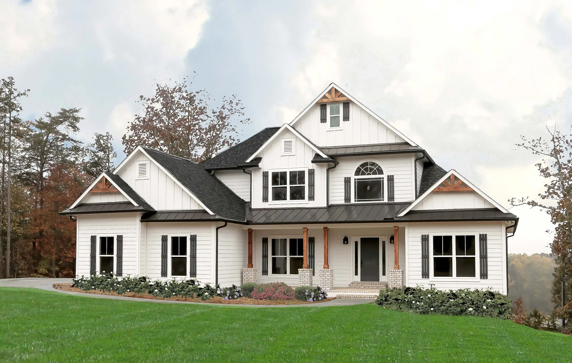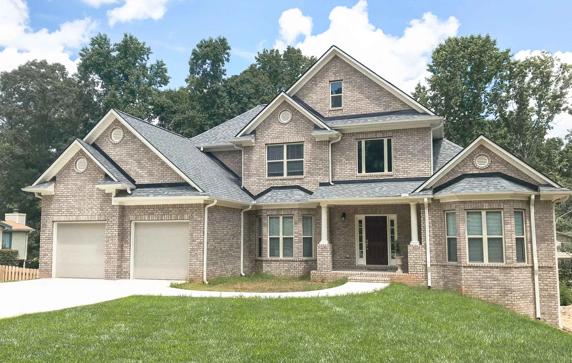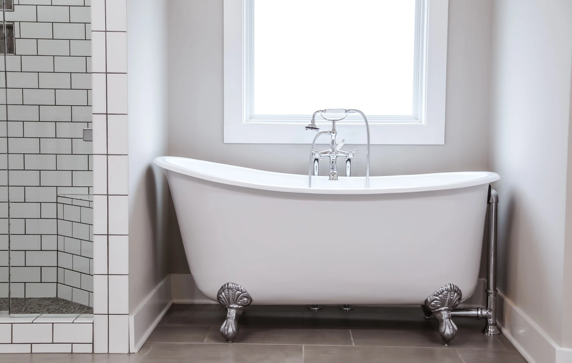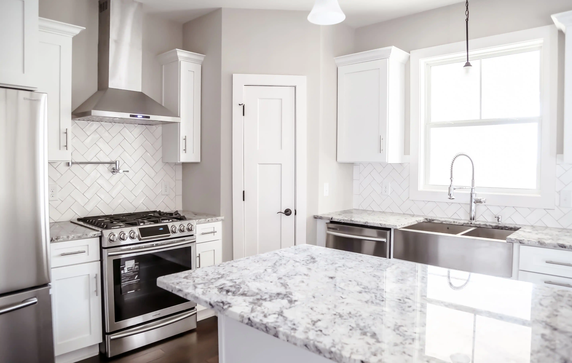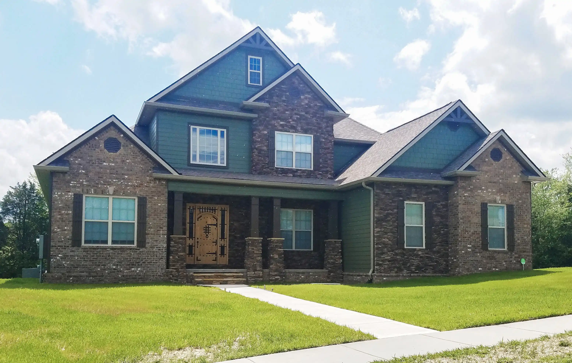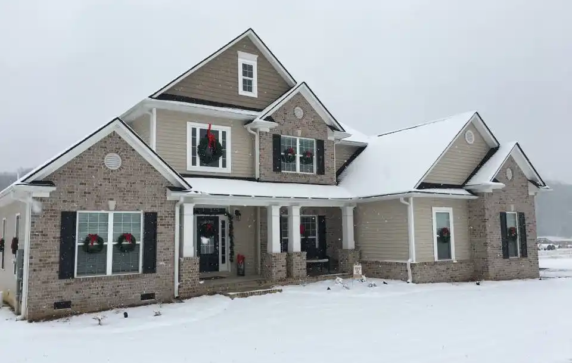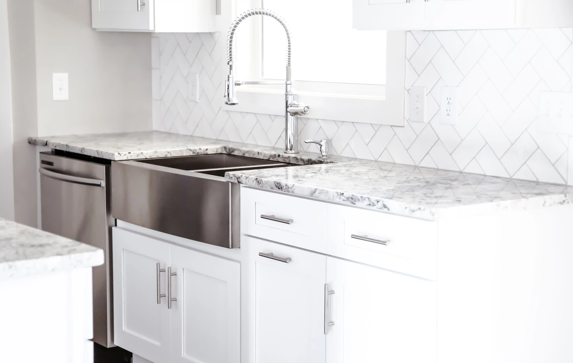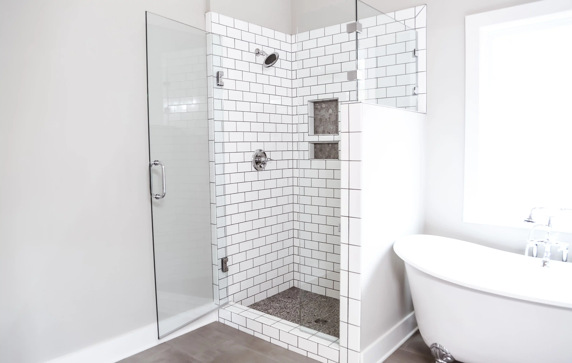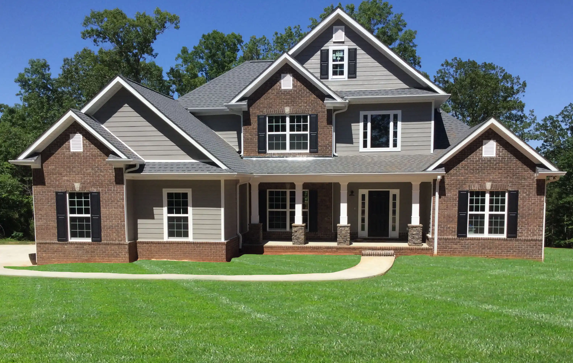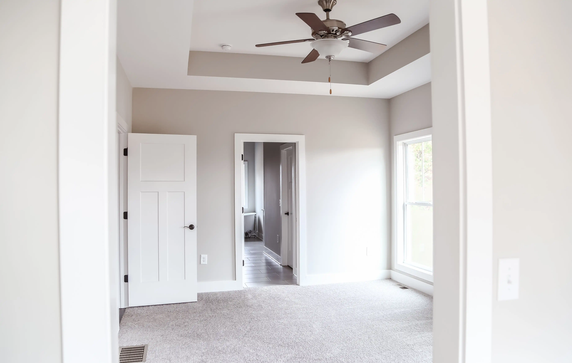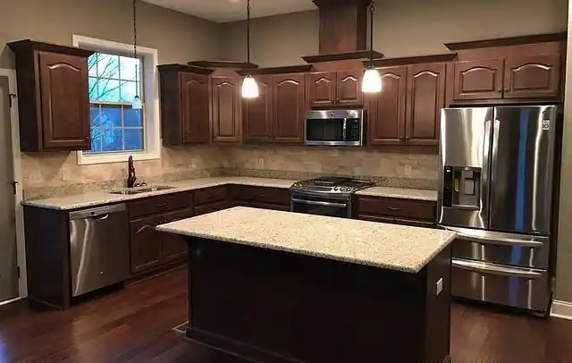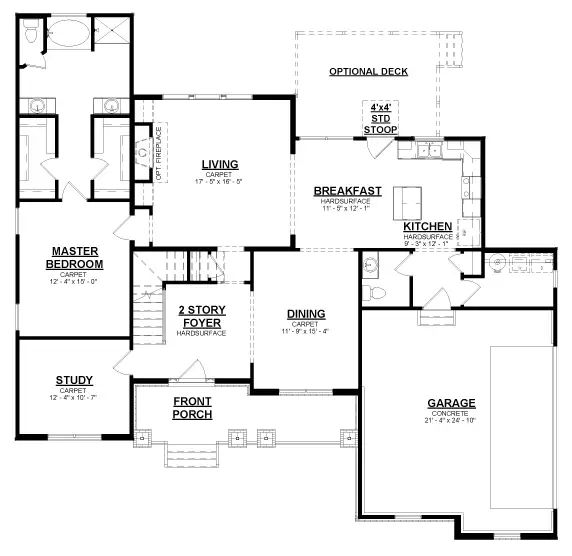The Lockhart A
Dimension 60 ft W X 58 ft D
Garage Standard
Master on Main Yes
Split Bedrooms No
Multi-Generational No
ABOUT THIS PLAN
This traditional, 2-story design provides all the features to make this home irresistible. The stairs and a balcony overlook the spacious foyer which is open to the second floor. This plan offers 4 bedrooms and 3.5 baths, with a bonus room that can be used as a study or office. The master suite on the main floor features a spacious bath complete with vaulted ceilings, his and her walk-in closets, double sinks, a garden tub, and separate shower. The Lockhart is sure to fulfill your family`s needs.
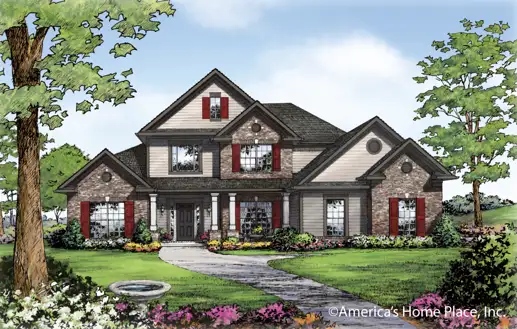
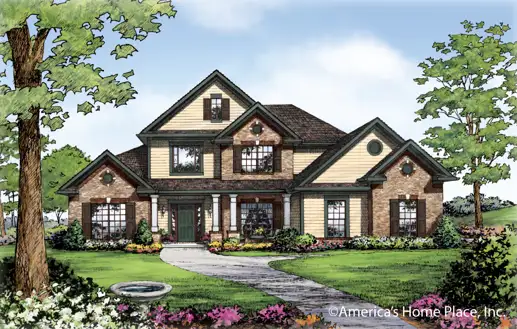
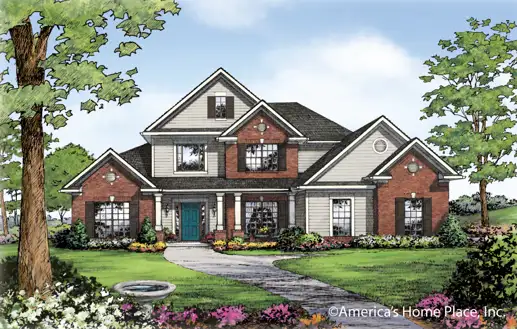
-web.webp)
-web.webp)
-web.webp)
-web.webp)
0edit-web.webp)
-web.webp)
-web.webp)
-web.webp)
-web.webp)
-web.webp)
-web.webp)
-web.webp)
-web.webp)
-web.webp)
-web.webp)
-web.webp)
