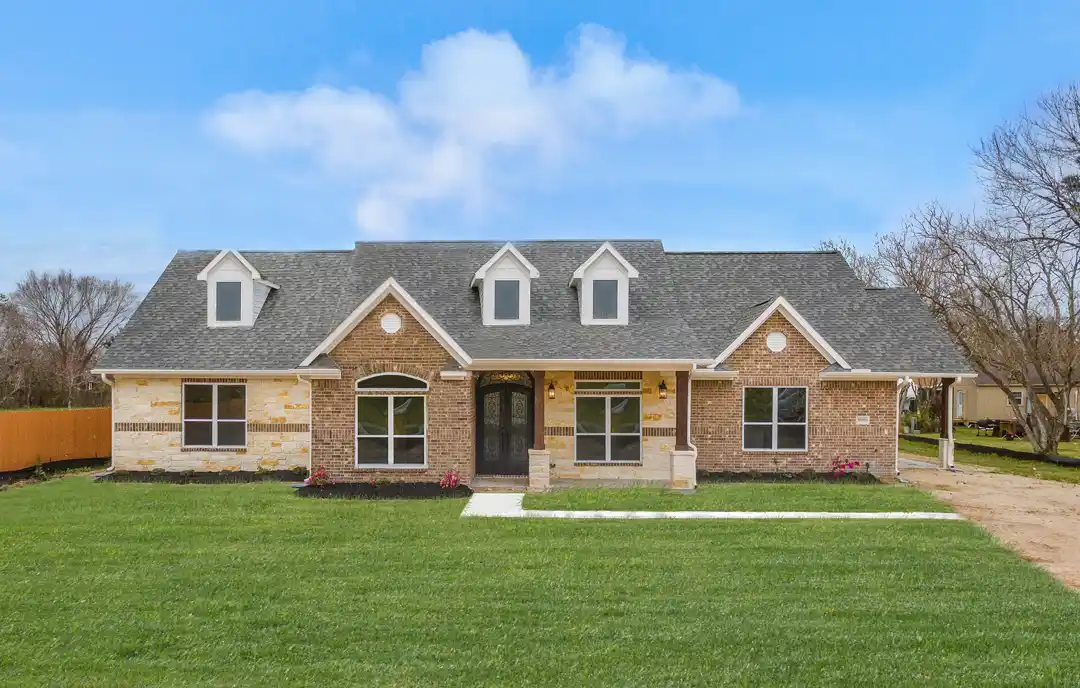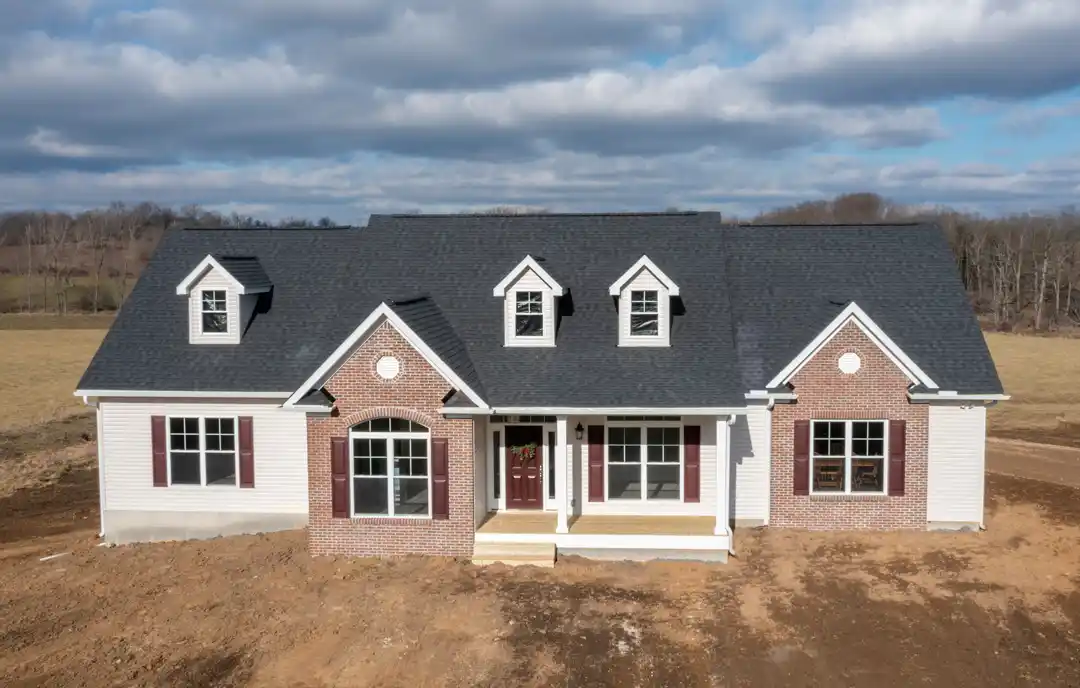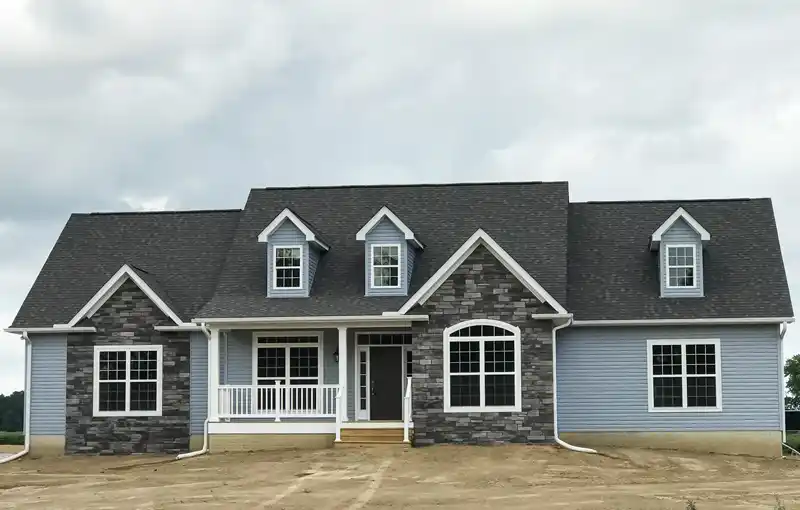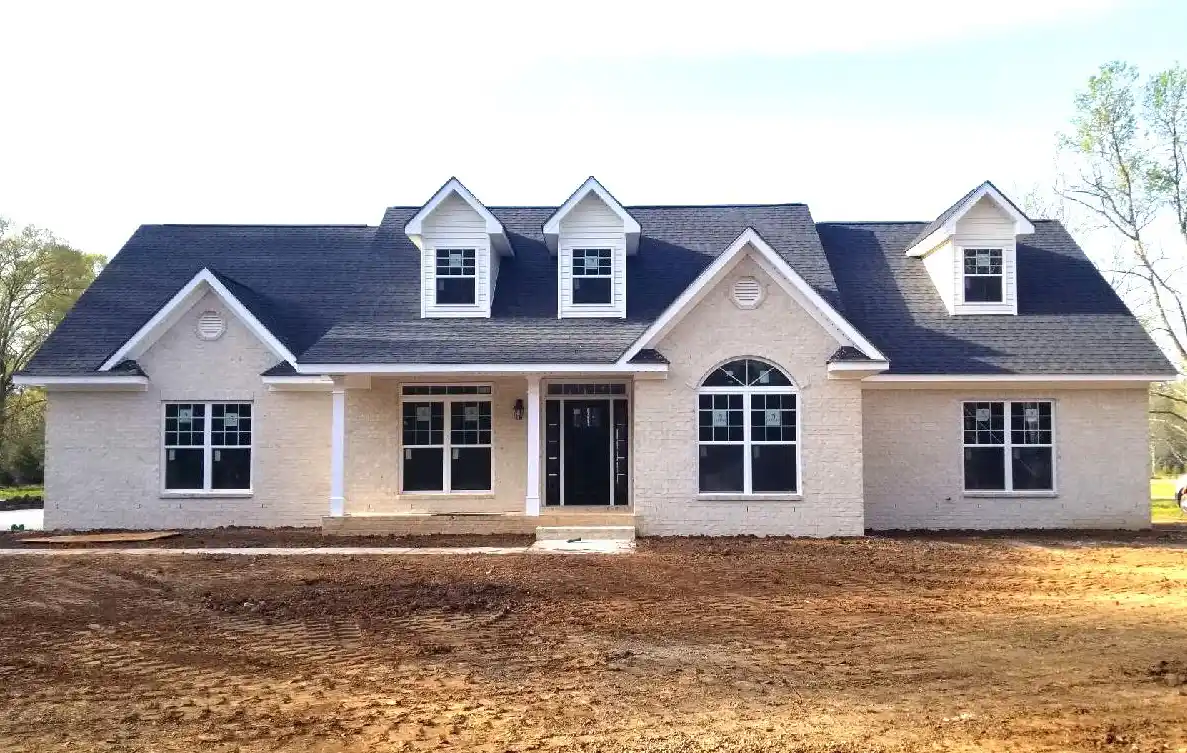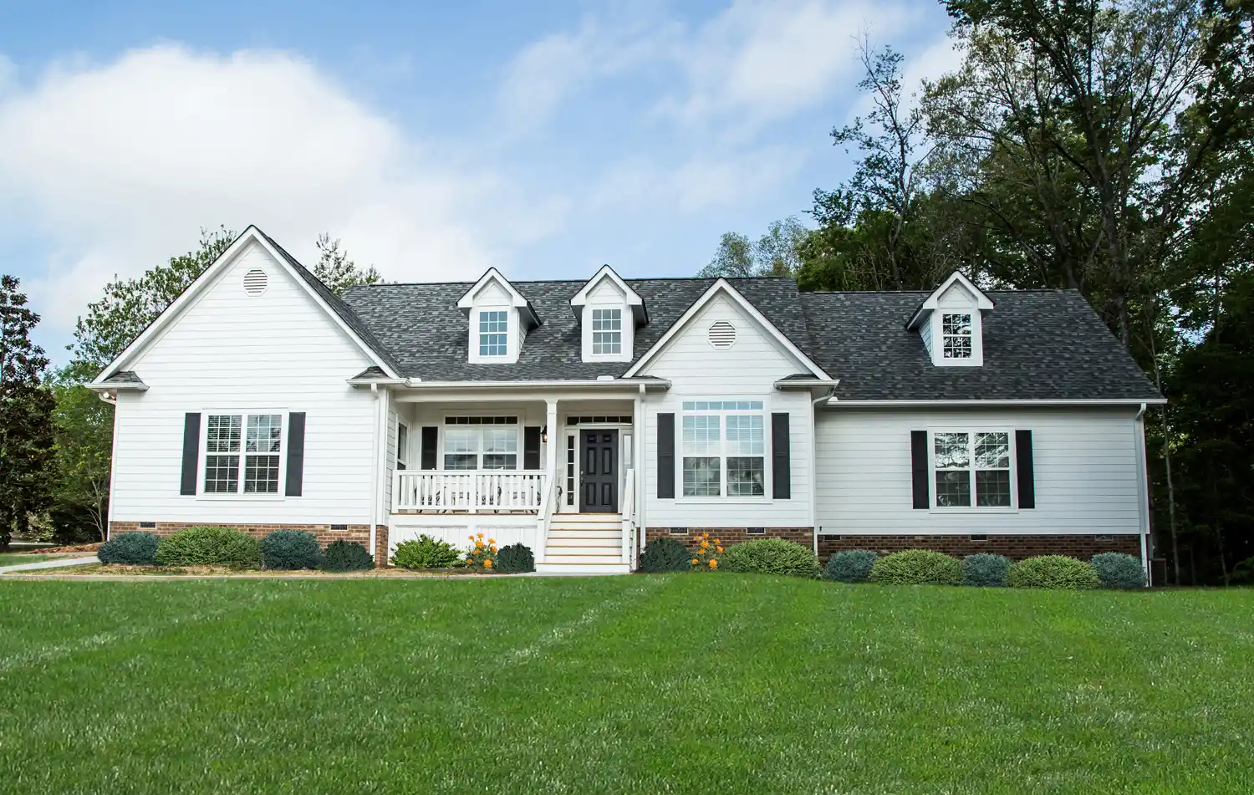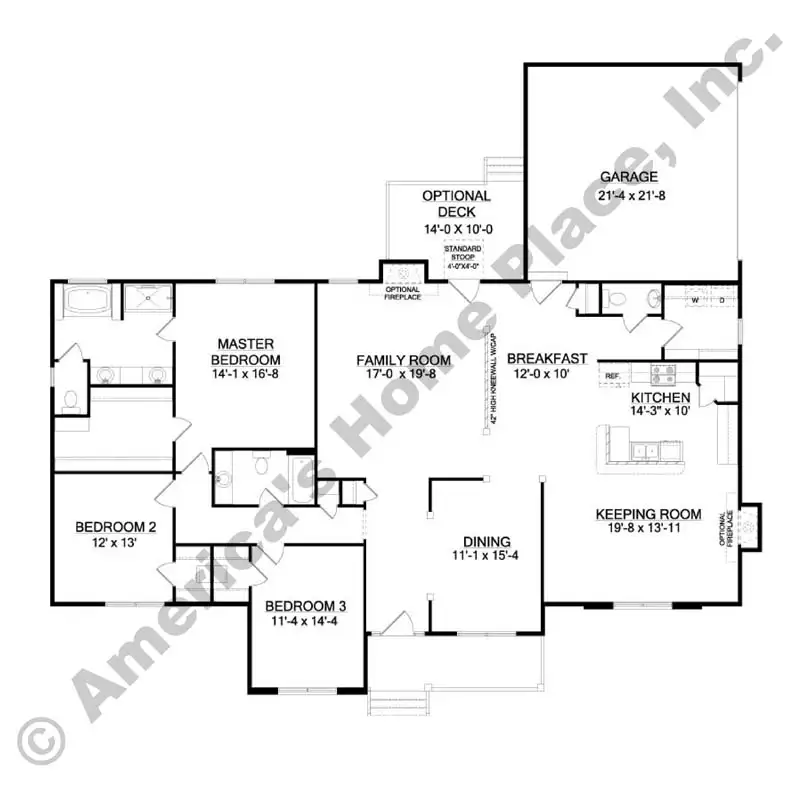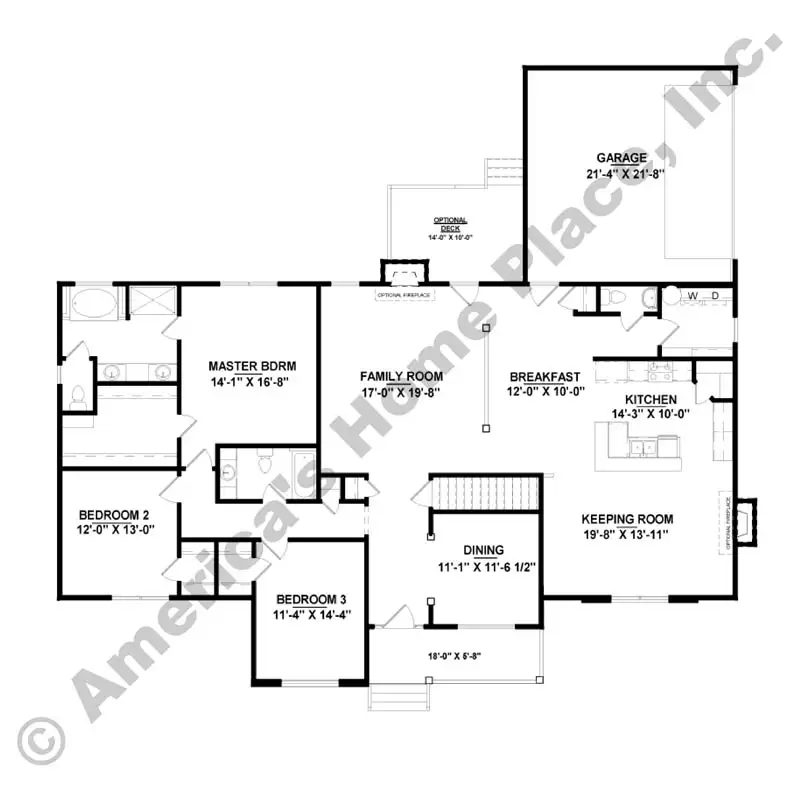The Davenport A
Dimension 70 ft W X 64 ft D
Garage Standard
Master on Main Yes
Split Bedrooms No
Multi-Generational No
ABOUT THIS PLAN
This open house plan is perfect for entertaining! The kitchen features an island with an angled bar open to the breakfast area and keeping room. A half wall defines the family room and breakfast area without limiting the open feeling. Lovely columns accentuate these areas. The master has a luxury bath and huge walk-in closet. Garage is rear entry. Come home and enjoy!
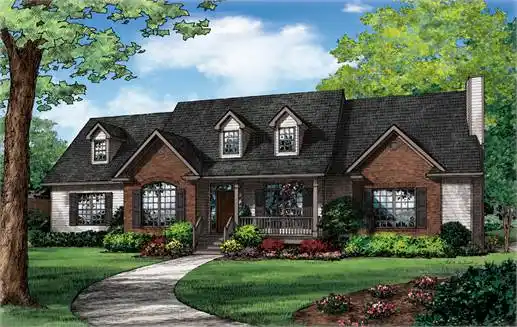
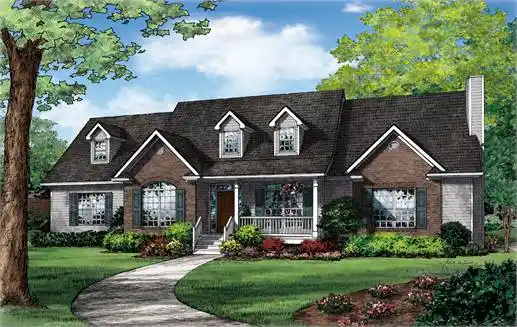
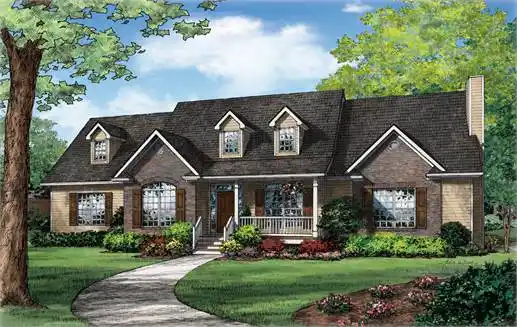
-web.webp)
-web.webp)
-web.webp)
-web.webp)
-web.webp)
-web.webp)
-edit-web.webp)
-web.webp)
-web.webp)
